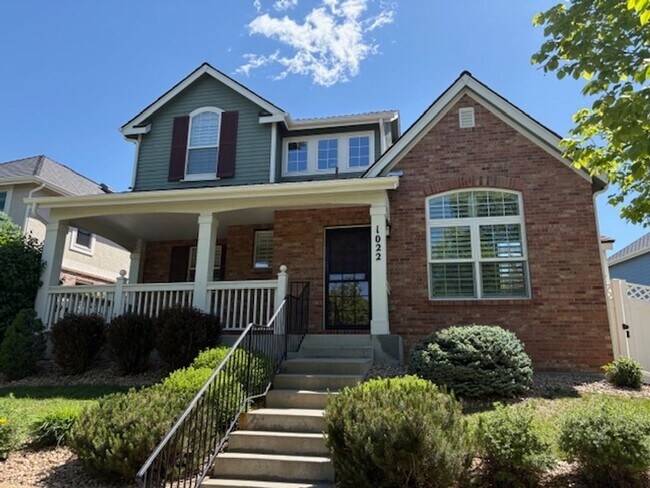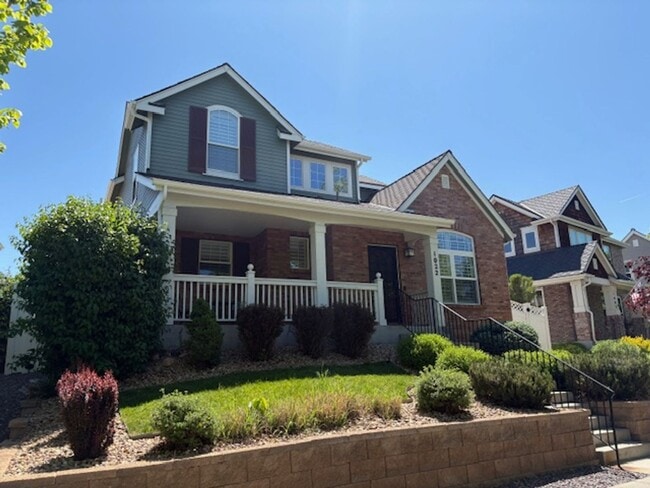Lowry Elementary School
Grades PK-5
384 Students
(720) 424-5910











































Note: Prices and availability subject to change without notice.
Applicant has the right to provide the property manager or owner with a Portable Tenant Screening Report (PTSR) that is not more than 30 days old, as defined in § 38-12-902(2.5), Colorado Revised Statutes; and 2) if Applicant provides the property manager or owner with a PTSR, the property manager or owner is prohibited from: a) charging Applicant a rental application fee; or b) charging Applicant a fee for the property manager or owner to access or use the PTSR.
Contact office for Lease Terms
You've found your Lowry Home! Beautiful brick two-story, 4 bed, 3.5 bath with finished basement. Flowing open floorplan offering three bedrooms on the second floor and one in the basement. Hardwood floors throughout the main floor and high-end plush carpet in bedrooms and basement. The main floor consists of Front Living Room, Dining Room, Family Room, Dine-in Kitchen, Half Bath, and Mud/Laundry Room. Primary bedroom suite with vaulted ceiling, en-suite 5-piece bathroom with dual sinks, large soaking tub, separate shower and walk-in closet. Two additional bedrooms and a large full hall bathroom round out the second floor. Fenced private yard with paver stone patio is perfect for outdoor dinners. The finished basement features a gorgeous wet bar with wine fridge and recreation room for entertaining, large bedroom, full bath, and storage room. Other special features of this home include: Fantastic 2 car garage with epoxy coat flooring, built-in custom storage, hanging/bike racks, and tool chest. 2.5 car driveway for extra parking. 2 HVAC systems for comfortable climate control upstairs and in basement. Large covered front patio. UTILITIES: Residents are responsible for all utilities which include: Electric, Gas, Water, Sewer, Trash, Cable, Internet. PET/ANIMAL POLICY: No PETS. All ESA's MUST set up an account and be ESA verified through OurPetPolicy website. LEASE TERMS: 12-24 months. No short term leases. RESIDENT BENEFITS PACKAGE: All SMART Property Management residents are enrolled in the Resident Benefits Package (RBP) for $48/month per household (additional to rent) which includes liability insurance, credit building to help boost the resident’s credit score with timely rent payments, up to $1M Identity Theft Protection, HVAC air filter delivery (for applicable properties), move-in concierge service making utility connection and home service setup a breeze during your move-in, our best-in-class resident rewards program, and much more! More details upon application. APPLICATION REQUIREMENTS: Applications can be found at: Application Fee: $60 per person Credit Score: 650 and higher Monthly income is at a minimum 2x the monthly rental amount Clean background UPON APPROVAL & at LEASE SIGNING: One-time non-refundable Admin Fee: $250 Security Deposit: Equal to one month's rent SMOKING POLICY: NO smoking, vaping or marijuana allowed in the property. PORTABLE SCREENING REPORT HB23-1099: 1. The prospective tenant has the right to provide to the landlord a portable screening report, as defined in Section 38-12-902 (2.5), Colorado Revised Statutes; and 2. If the prospective tenant provides the landlord with a portable tenant screening report, the landlord is prohibited from: * Charging the prospective tenant a rental application fee; or * Charging the prospective tenant a fee for the landlord to access or use the portal tenant screening report. This portable screening report MUST be within the previous 30 days of your application.
Wow - Lowry Stunner! 4 bed, 3.5 Bath, Fin... is located in Denver, Colorado in the 80230 zip code.
Protect yourself from fraud. Do not send money to anyone you don't know.
Grades PK-8
210 Students
(303) 333-8275
Grades 9-12
338 Students
(303) 344-0082
Ratings give an overview of a school's test results. The ratings are based on a comparison of test results for all schools in the state.
School boundaries are subject to change. Always double check with the school district for most current boundaries.
Submitting Request
Many properties are now offering LIVE tours via FaceTime and other streaming apps. Contact Now: