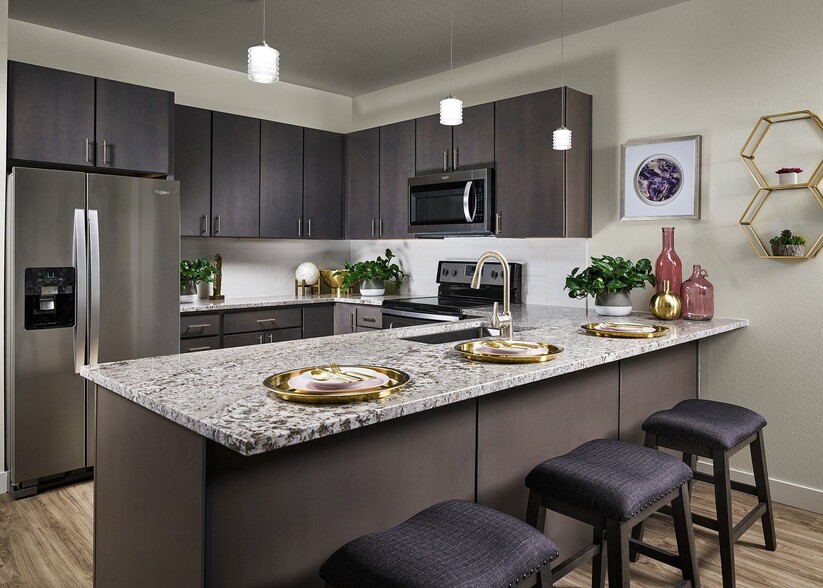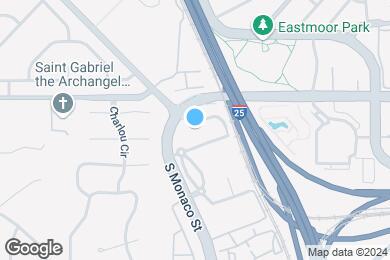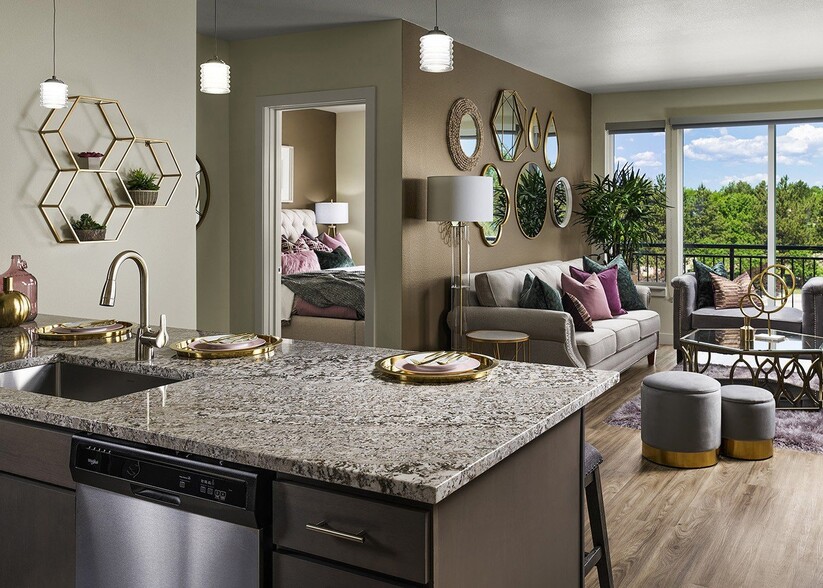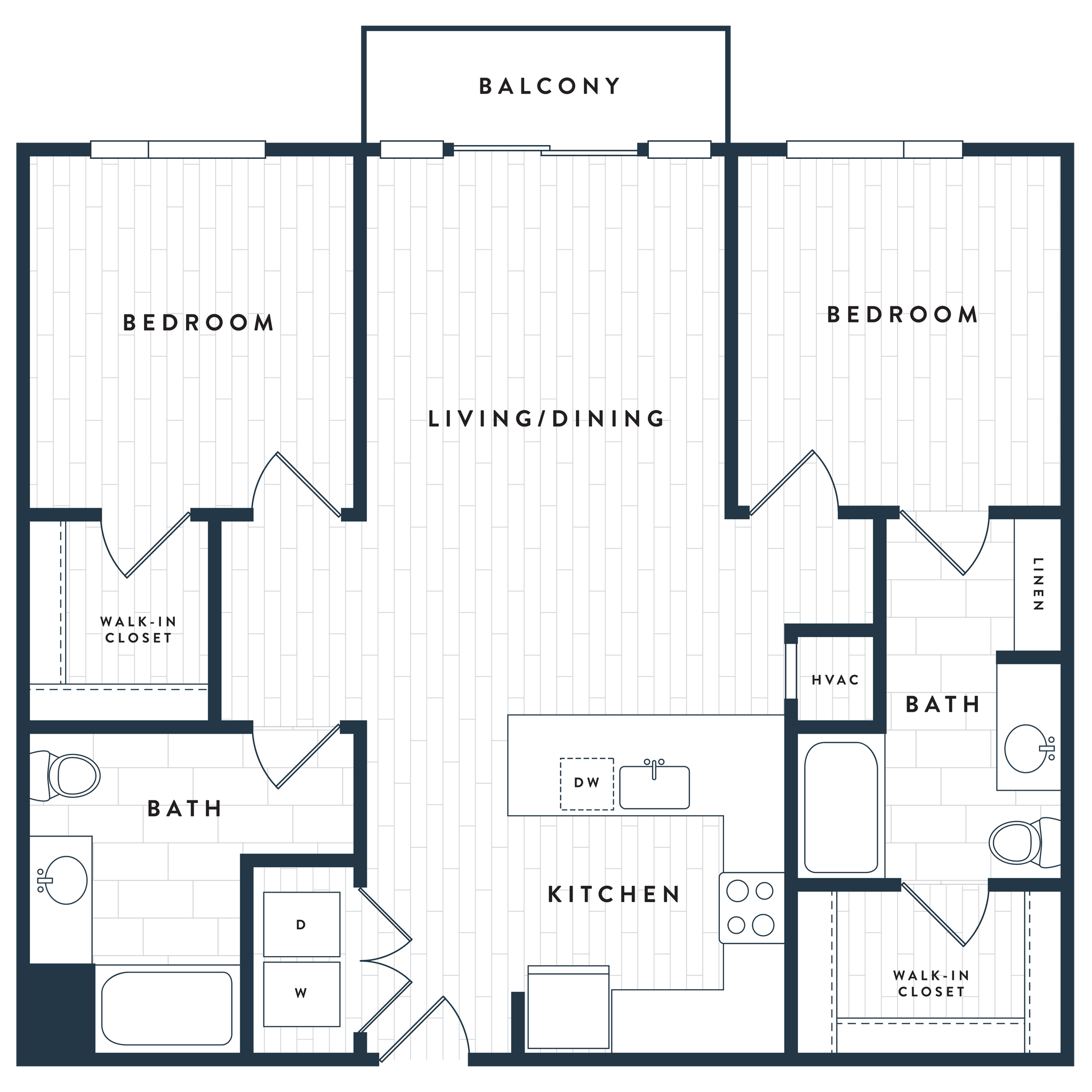Public Elementary School
Sweeping Rocky Mountain views welcome you home at Tangent Apartments in the heart of DTC. Choose from studios to two-bedrooms anchored by floor-to-ceiling windows and generous balconies that frame Colorado's skyline. Outside your door awaits a vibrant lifestyle: a lounge-style pool deck with hammocks, fire pits, and grilling stations; a 24-hour fitness center with on-demand virtual training and a dedicated yoga-barre studio; and an entertainment lounge with billiards and co-working spaces. Live in every direction elevate each moment.
Tangent is located in Denver, Colorado in the 80237 zip code. This apartment community was built in 2019 and has 6 stories with 140 units.




