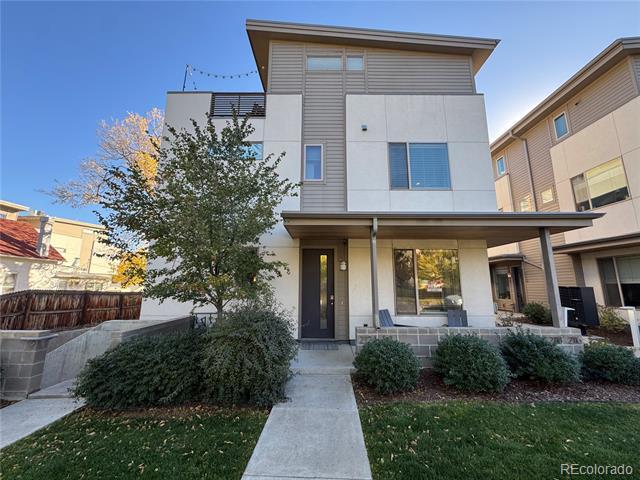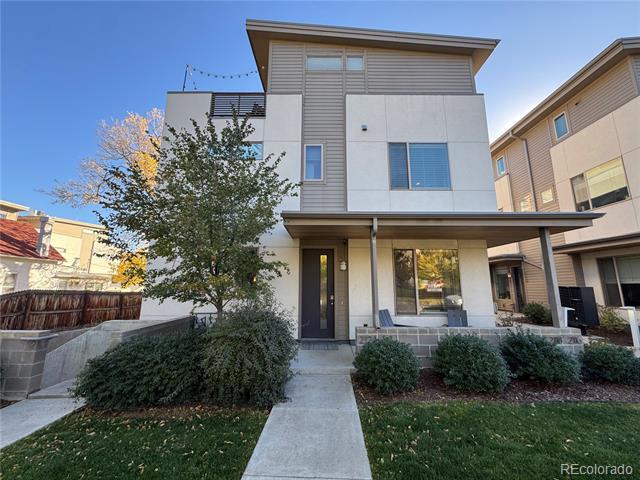Monthly Rent
$3,500
Beds
2
Baths
2.25
2 Beds
2 BR
2¼ Baths
2¼ BA
$3,500
1,344 Sq Ft
Available Now
* Price shown is base rent. Excludes user-selected optional fees and variable or usage-based fees and required charges due at or prior to move-in or at move-out. View Fees and Policies for details. Price, availability, fees, and any applicable rent special are subject to change without notice.
Note: Prices and availability subject to change without notice.
Applicant has the right to provide the property manager or owner with a Portable Tenant Screening Report (PTSR) that is not more than 30 days old, as defined in § 38-12-902(2.5), Colorado Revised Statutes; and 2) if Applicant provides the property manager or owner with a PTSR, the property manager or owner is prohibited from: a) charging Applicant a rental application fee; or b) charging Applicant a fee for the property manager or owner to access or use the PTSR.
Lease Terms
Contact office for Lease Terms
Expenses
- Application Fee Per Applicant: $30
- Security Deposit - Refundable: $3500
About 2124 Decatur St
This Stunning Home is an End Unit with Abundant Natural Light and has a Spacious Open Floor Plan with Upgraded Designer Finishes and Fixtures. The Main Level Offers an Inviting Living Room that Opens to Chef's Kitchen and Gleaming Hardwood Flooring. This Gorgeous Kitchen has Stainless Steel Appliances, Corian Counter Tops, Plenty of Storage, Glass Tile Backsplash with Mosaic Tile Accent, Under-mount Sink and Bar Seating with Pendant Lighting. One attached garage, this home has so much to offer, the upper bedroom would be perfect for a couple with dual vanities and a large walk in closet with other bedroom being ideal for that young professional that does not want to be too far from the action. Great Additional Living Space on 2nd Floor; it is Sunlit and Ideal also as an Office. Enjoy Access to a Private Balcony with a Cozy Fire Pit and Fantastic City Views! The 3rd Level Master Bedroom offers a Ceiling Fan, Walk-in Closet and also has Access to the Deck. Luxurious 4-Piece Master Bath is Gorgeous with a Large Shower including Frameless Shower Doors, Mosaic Tile Accenting, Double Sinks with Corian Counter Top and Tile Flooring. Secondary Bedroom, on the 2nd Level, is Carpeted and has a Private en Suite Full Bath with Tile Flooring. Main Level Powder Room with Tile Flooring. Off of the Garage is the Laundry Room with Cabinetry and Tile Flooring. Call now for more information or to set up in person showing and be sure to check out the video walkthrough tour via the link below. youtu.be/jQI2NmZiHAM Portable Tenant Screening Reports (PTSR): 1) Applicant has the right to provide Masters Real Estate with a PTSR that is not more than 30 days old, as defined in § 38-12-902(2.5), Colorado Revised Statutes; and 2) if Applicant provides Masters Real Estate with a PTSR, Masters Real Estate is prohibited from: a) charging Applicant a rental application fee; or b) charging Applicant a fee for Masters Real Estate to access or use the PTSR. Townhouse MLS# 4594917
2124 Decatur St is located in
Denver, Colorado
in the 80211 zip code.
Floorplan Amenities
- Dishwasher
- Disposal
- Hardwood Floors
- Carpet
Commuter Rail
-
Union Station: Lodo-Coors Field-16Th Street Mall
Drive:
4 min
1.7 mi
-
Denver
Drive:
5 min
1.7 mi
-
41St & Fox Station Track 1
Drive:
6 min
3.0 mi
-
41St & Fox Station Track 2
Drive:
7 min
3.1 mi
-
38Th & Blake Station Track 2
Drive:
15 min
3.9 mi
Transit / Subway
-
Decatur/Federal
Walk:
19 min
1.0 mi
-
Auraria West Station
Drive:
5 min
1.5 mi
-
Union Station Track 12
Drive:
4 min
1.5 mi
-
Sports Authority Field At Mile High
Drive:
4 min
1.5 mi
-
Pepsi Center-Elitch Gardens
Drive:
5 min
1.7 mi
Universities
-
Drive:
4 min
1.7 mi
-
Drive:
4 min
1.7 mi
-
Drive:
5 min
1.8 mi
-
Drive:
10 min
3.4 mi
Parks & Recreation
-
Landry's Downtown Aquarium
Walk:
11 min
0.6 mi
-
Children's Museum of Denver
Walk:
14 min
0.8 mi
-
Centennial Gardens
Drive:
4 min
1.4 mi
-
Lower Downtown Historic District (LoDo)
Drive:
5 min
2.1 mi
-
Civic Center Park
Drive:
6 min
2.3 mi
Shopping Centers & Malls
-
Drive:
4 min
1.6 mi
-
Drive:
4 min
1.6 mi
-
Drive:
4 min
1.6 mi
Schools
Public Elementary School
546 Students
(720) 424-9250
Grades PK-5
Public Middle School
514 Students
(720) 424-0260
Grades 6-8
Charter Middle School
187 Students
(303) 551-7200
Grades 6-8
Public High School
1,637 Students
(720) 423-2700
Grades 9-12
Private Elementary, Middle & High School
133 Students
(303) 964-8993
Grades PK-12
Similar Nearby Apartments with Available Units
-
= This Property
-
= Similar Nearby Apartments
Walk Score® measures the walkability of any address. Transit Score® measures access to public transit. Bike Score® measures the bikeability of any address.
Learn How It Works
Detailed Scores
Other Available Apartments
Popular Searches
Denver Apartments for Rent in Your Budget






























