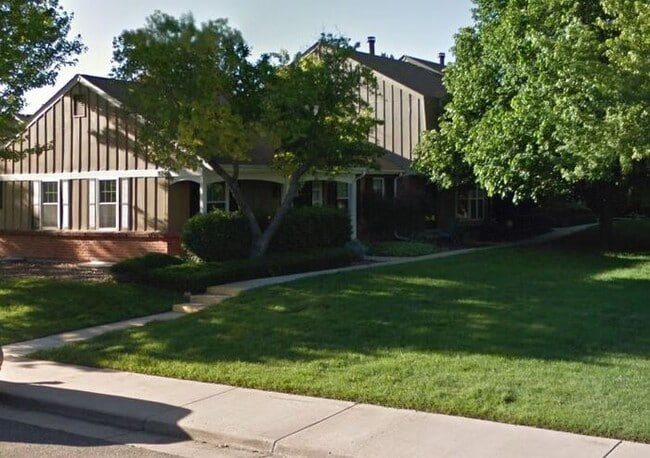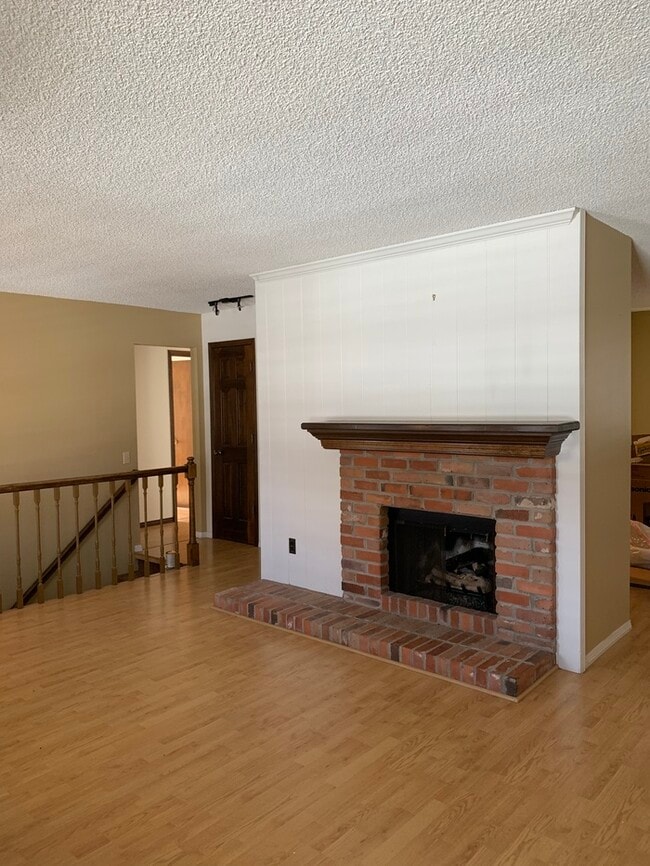Public Elementary School
4 beds 3 baths 2,450 sqft Close-knit neighborhood perfect for quiet living. This brick townhome boasting that modern chic look & feel. End unit, quiet & private greenbelt location. Newly remodeled kitchen with slab granite, designer cabinets & new stainless steel appliances. The newly updated baths, spacious bedrooms with walk-in closets. Newer windows, hardwood floors, new paint & new carpet. Central air, gas fireplace, attached two car garage, Amazing media room in the basement and a Master basement bedroom and bathroom. Enjoy the club house, two pools & tennis courts. For the inspired athlete, the Cherry Creek Trail & the Highline Canal offer miles & miles of bike riding, walking & running. Light rail a mere 1.2 miles away. Shopping, public golf, parks, library, highway 285 just minutes away. 2 beds 2 baths 2 car garage 1450 sqft main level/1000 sqft unfinished basement with laundry room. For rent: $2,399 /mo includes water/sewer and HOA fees. Application Link: Pet Policy: No Move-In Timeframe: Within 21 days of approval Monthly Rental Charges: $44.77 - Resident Benefits Package (OPTIONAL): $44.77 $2,850.00- Rent One time Fees: $69 - Application fee per adult 18 years or older (non refundable) $199 - Leasing Admin Fee $2,850.00- Deposit Rental Criteria: 1. TransUnion Vantage score of 680 or above. 2. Gross income: 2X the rent 3. Income Qualification with Public Housing Benefits 4. We check convictions that can cause denial. 5. No evictions: past 5 years. 6. Bankruptcies: discharged for 5 years, no new past due accounts. 7. Should have Valid ID All applicants over the age of 18 must submit an application AND pay a non-refundable app fee, unless providing a portable screening report. Complete applications or portable screening reports are processed. Applicants must view the property in person or virtually to know if the property meets their needs and wants. -Pets: $300 non-refundable fee + $35/month per pet Additional Info -School Zones: Subject to change — please verify independently -Application Fees: Non-refundable; visit the property before applying or proceed at your discretion -Equal Housing Opportunity -Scam Notice: We do not advertise on Craigslist, Facebook Marketplace, LetGo, or similar. Report any suspicious listings. This property allows self guided viewing without an appointment. Contact for details.
Fabulous private home is located in Denver, Colorado in the 80231 zip code.









