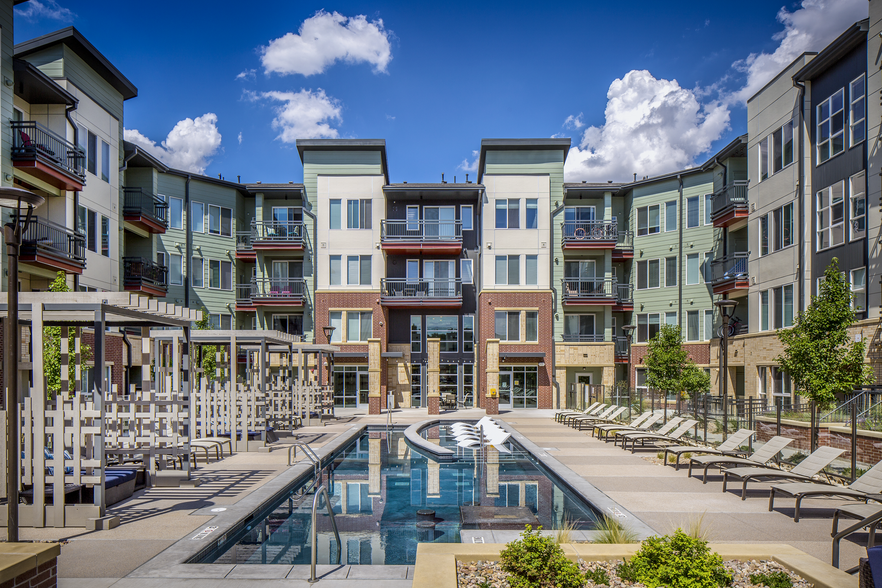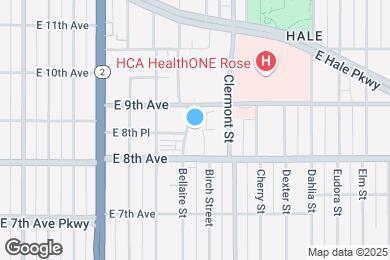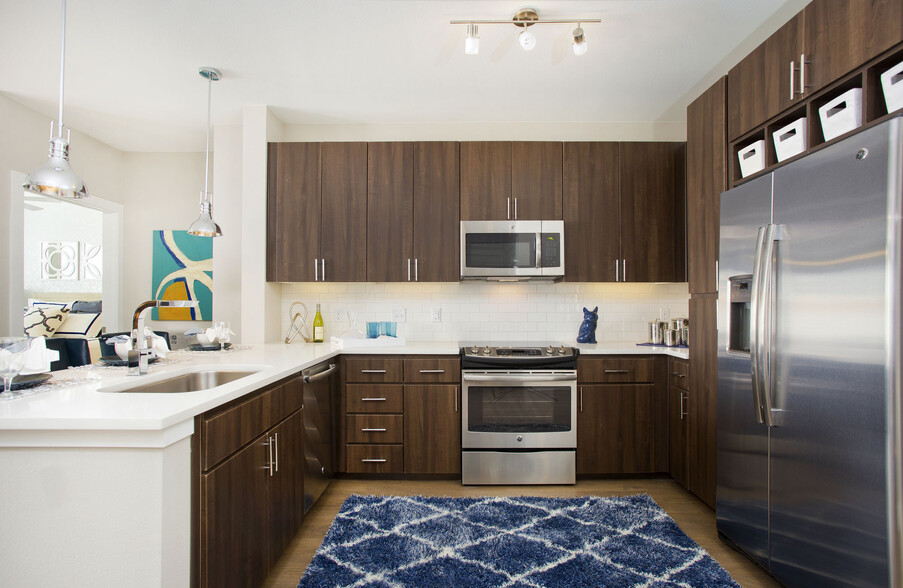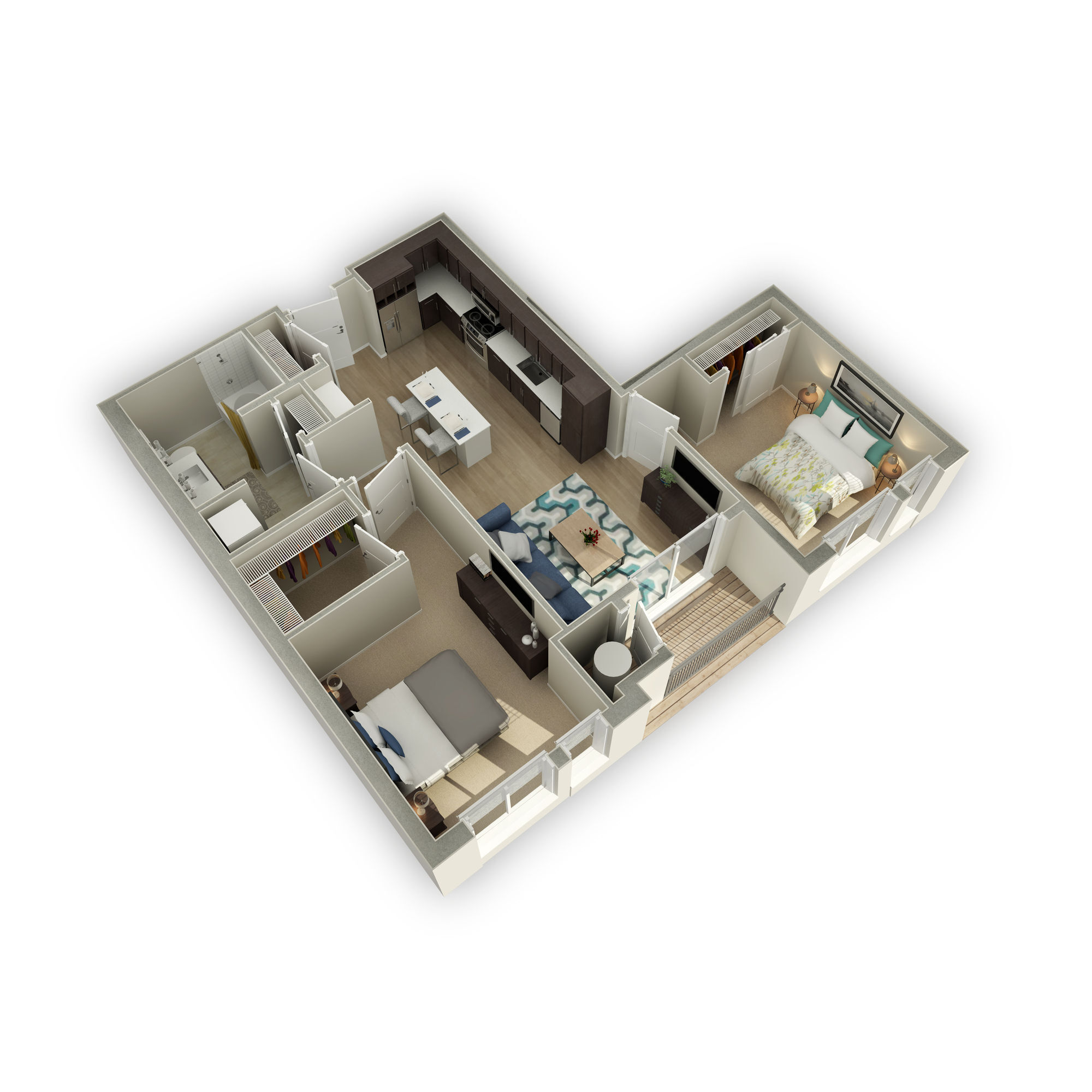Public Elementary School
Walkable retail, tree-lined streets, cafes, restaurants, parks, dogs and neighborhood character – all matched by easy access to downtown, Cherry Creek and the rest of central Denver. This is where local charm meets city energy. This is Broadstone on 9th. Bon9 for short, puts an entire collection of amenities, retreats, gathering spaces and sun-splashed pool right at your door. It’s the kind of place that gives you every excuse to stay inside and have fun. Styled interiors with crisp lines, clean looks and the latest finishes. From modern urban-inspired flats to relaxed courtyard townhomes. This is a fresh new take on an apartment home that merges great design with smarts, good looks, and everyday luxuries.
Broadstone on 9th is located in Denver, Colorado in the 80220 zip code. This apartment community was built in 2015 and has 4 stories with 324 units.











