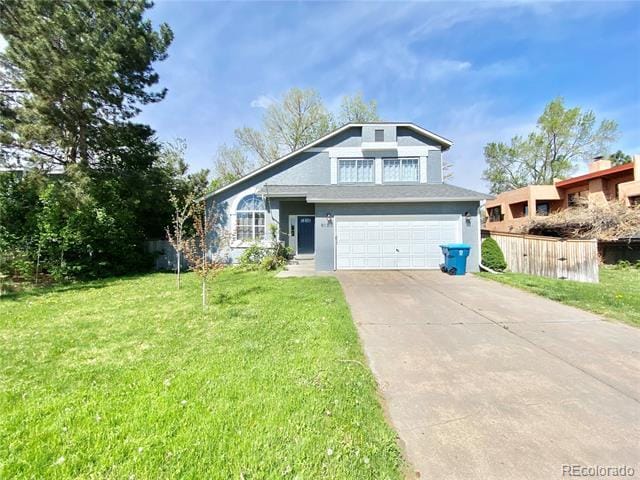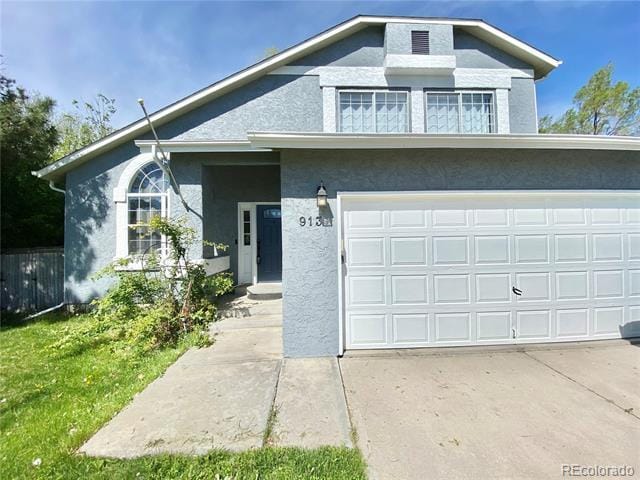Village East Community Elementary School
Grades PK-5
689 Students
(720) 747-2000




































Note: Prices and availability subject to change without notice.
Applicant has the right to provide the property manager or owner with a Portable Tenant Screening Report (PTSR) that is not more than 30 days old, as defined in § 38-12-902(2.5), Colorado Revised Statutes; and 2) if Applicant provides the property manager or owner with a PTSR, the property manager or owner is prohibited from: a) charging Applicant a rental application fee; or b) charging Applicant a fee for the property manager or owner to access or use the PTSR.
Contact office for Lease Terms
Location: Aurora. Property Highlights: Beautiful home in a quiet subdivision. Soaring vaulted ceilings and an open floor plan create a wonderful flow for entertaining. Refinished blonde hardwoods lead from the living/dining room area to the kitchen, which features a breakfast bar and dine-in seating area. The main floor master is spacious with an over-sized remodeled 4-piece bath. The second level features 3 bedrooms and a full bath. The lower level hosts a finished family room with a fifth bedroom and a bath as well! Tenant-Responsible Utilities: All utilities paid by tenant. Bedrooms & Bathrooms: Bedrooms: 5 bedrooms (3 on upper, 1 on main, 1 in basement) Bathrooms: 3.5 bathrooms (located on every floor). Kitchen & Appliances Included Appliances: stove/oven, refrigerator, microwave, dishwasher. Laundry: Washing Machine and Dryer in basement. Interior Details Flooring: Wood main floor, carpet first floor and basement. Heating/Cooling:: Central heat and A/C. Basement: Finished 1000 sq ft Basement. Exterior Details Parking: 2 car garage. Fencing: fully fenced backyard. Restrictions & Pet Policy Pets are considered with a $35/month pet rent per pet. No pit bulls or pit-mixes permitted. An additional security deposit of $300 per pet. Lease & Application Details Security Deposit: Equal to one months rent Application Fee: $50 per adult Availability: 6/10/2025! Applicants should be ready to start a lease within two weeks of the availability date. Lease Term: Flexible lease terms. Restrictions: No marijuana growing, and no smoking inside the property. Credit Requirement: Minimum credit score of 700 for non-subsidized housing applicants. Single Family Residence MLS# 7358909
913 S Geneva St is located in Denver, Colorado in the 80247 zip code.

Protect yourself from fraud. Do not send money to anyone you don't know.
Grades PK-8
34 Students
(303) 755-4483
Grades PK-12
(303) 322-5730
Ratings give an overview of a school's test results. The ratings are based on a comparison of test results for all schools in the state.
School boundaries are subject to change. Always double check with the school district for most current boundaries.
Submitting Request
Many properties are now offering LIVE tours via FaceTime and other streaming apps. Contact Now: