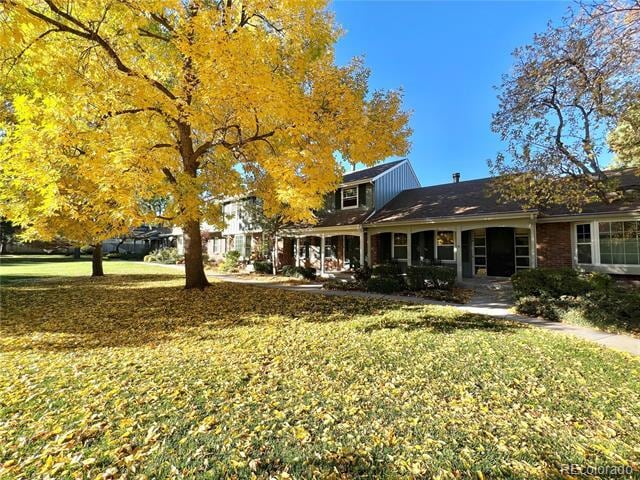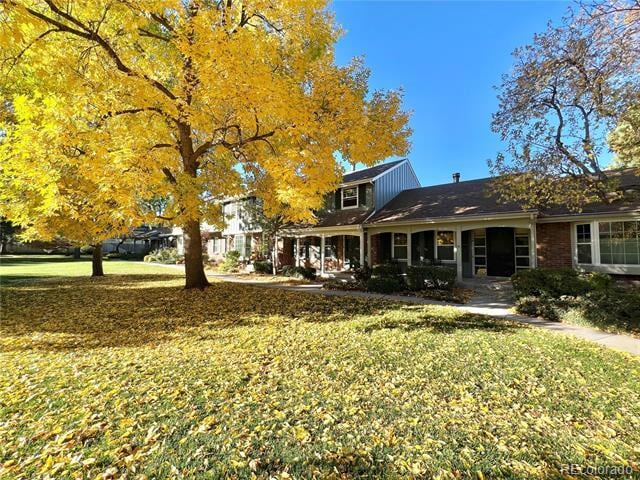Total Monthly Price
$2,495
Beds
3
Baths
2.5
3 Beds
3 BR
2½ Baths
2½ BA
$2,495
1,936 Sq Ft
Available Now
* Price shown is total price based on community-supplied monthly required fees. Excludes user-selected optional fees and variable or usage-based fees and required charges due at or prior to move-in or at move-out. View Fees and Policies for details. Price, availability, fees, and any applicable rent special are subject to change without notice.
Note: Prices and availability subject to change without notice.
Applicant has the right to provide the property manager or owner with a Portable Tenant Screening Report (PTSR) that is not more than 30 days old, as defined in § 38-12-902(2.5), Colorado Revised Statutes; and 2) if Applicant provides the property manager or owner with a PTSR, the property manager or owner is prohibited from: a) charging Applicant a rental application fee; or b) charging Applicant a fee for the property manager or owner to access or use the PTSR.
Lease Terms
Contact office for Lease Terms
Expenses
- Application Fee Per Applicant: $50
- Security Deposit - Refundable: $2495
About 9112 E Amherst Dr
Location: Cherry Creek Meadows Property Highlights: This is a beautiful townhome in a quiet, walkable neighborhood! You will be close to the Cherry Creek Regional Trail and Highline Canal Trail. There is also a fenced backyard and an in-unit washer and dryer! Utilities Included: Water and trash removal Tenant-Responsible Utilities: All other utilities are to be paid by the tenant Bedrooms & Bathrooms: Bedrooms: 3 all on the upper level Bathrooms: 2.5 Kitchen & Appliances Included Appliances: Refrigerator, range, and microwave Laundry: Washer and dryer included! Interior Details Flooring: Hardwood flooring Heating/Cooling: Central heat and air Basement: Unfinished basement Exterior Details Parking: Detached two-car garage Fencing: Fully Fenced Fees, Restrictions & Pet Policy Pets are considered with a $35/month pet rent per pet. No pit bulls or pit-mixes permitted. Maximum of two pets An additional security deposit of $300 per pet. "In addition to rent, tenants will pay a monthly residence facilitation and payment processing fee of 1% of the monthly rental amount. This fee is intended to offset our expenses related to services provided to tenants, including: tenant walkthroughs when requested, preparing and including move-in and move-out documentation to tenants, as well as processing physical (paper) rental payments, as well as maintaining a tenant portal and paying software fees that enable online rental payments. HOA The lease term must be at least 6 months. Lease & Application Details Security Deposit: Equal to one month's rent Application Fee: $50 per adult In addition to rent, tenants will pay a monthly residence facilitation and payment processing fee of 1% of the monthly rental amount. Availability: November 3rd! Applicants should be ready to start a lease within two weeks of the availability date. Lease Term: Flexible lease terms. Restrictions: No marijuana growing, and no smoking inside the property. Townhouse MLS# 8489345
9112 E Amherst Dr is located in
Denver, Colorado
in the 80231 zip code.
Floorplan Amenities
- Air Conditioning
- Basement
Commuter Rail
-
Central Park Station Track 1
Drive:
22 min
9.7 mi
-
Central Park Station Track 2
Drive:
22 min
9.7 mi
-
40Th & Colorado Station Track 1
Drive:
24 min
10.3 mi
-
Peoria Station Track 1
Drive:
21 min
13.5 mi
-
Peoria Station Track 2
Drive:
21 min
13.6 mi
Transit / Subway
-
Dayton
Drive:
6 min
2.5 mi
-
Southmoor
Drive:
7 min
3.2 mi
-
Nine Mile
Drive:
8 min
4.5 mi
-
Yale
Drive:
10 min
4.6 mi
-
Belleview
Drive:
9 min
4.8 mi
Universities
-
Drive:
13 min
5.7 mi
-
Drive:
16 min
6.8 mi
-
Drive:
18 min
10.2 mi
-
Drive:
18 min
10.7 mi
Parks & Recreation
-
Chamberlin & Mt. Evans Observatories
Drive:
12 min
5.0 mi
-
Cherry Creek State Park
Drive:
16 min
5.8 mi
-
Washington Park
Drive:
15 min
7.3 mi
-
Del Mar Park
Drive:
15 min
8.0 mi
-
DeKoevend Park
Drive:
18 min
9.0 mi
Shopping Centers & Malls
-
Drive:
3 min
1.2 mi
-
Drive:
5 min
1.7 mi
-
Drive:
5 min
1.9 mi
Schools
Public Elementary School
470 Students
720-424-6350
Grades PK-5
Public Elementary School
444 Students
(720) 423-9333
Grades PK-5
Public Middle School
646 Students
720-423-9505
Grades 6-8
Public High School
1,329 Students
(720) 423-7000
Grades 9-12
Private Elementary, Middle & High School
356 Students
(303) 369-0663
Grades K-12
Private Elementary & Middle School
(303) 745-2245
Grades PK-8
Similar Nearby Apartments with Available Units
-
= This Property
-
= Similar Nearby Apartments
Walk Score® measures the walkability of any address. Transit Score® measures access to public transit. Bike Score® measures the bikeability of any address.
Learn How It Works
Detailed Scores
Other Available Apartments
Popular Searches
Denver Apartments for Rent in Your Budget

















