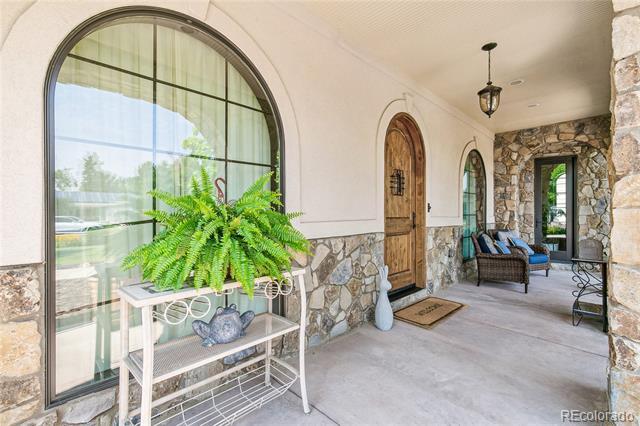Public Elementary School
Spectacular Colorado mountain chalet-inspired 5 Bed, 3 Bath on 9600 sf lot. Highly custom-built home in University Hills. Oversized 832 sf detached garage w/ tall doors. Meticulously landscaped front yard. Stunning stone arches. Covered front porch. Solid wood arched entry doors. Grand entry w/ natural stone tile. Formal dining room. Sunlit den w/ unique turret & arched windows.Top-of-the-line custom solid alder Kitchen cabinetry by the Artisan Shop. Granite countertops. Banquette eat-in dining nook. Windowed butler’s pantry. Dual sinks & dishwashers. Premium Dacor 6-burner gas rangetop. Stand-alone fridge & freezer. Microwave drawer. Double Ovens. Warming Drawer. French doors to covered stone patio. Generous back lawn. Great room anchored by floor-to-ceiling Telluride stone fireplace. Wood beams. Walnut hardwood flooring. Knotty alder trim, doors, and moldings. Large mudroom w/ extensive storage, utility sink, direct access to the backyard, & optional secondary washer-dryer hook-ups. Main-floor bedroom w/ adjacent ¾ bath. 2nd floor oversized primary suite: grand sanctuary w/ dual-sided stone fireplace, tranquil sitting room, vaulted & beamed ceiling, & coffee bar. Spa-inspired ensuite bath: dual vanities w/granite countertops, soaker tub, spacious stone walk-in shower with dual shower heads and multiple body sprayers, water closet, heated natural stone floors, & large walk-in closet. Three spacious secondary bedrooms. Large hall bath: dual sinks, shower/bath combo, granite countertops, alder cabinetry, heated natural stone flooring, and linen closet. Hickory wood flooring & new carpet upstairs. Massive, full unfinished basement w/ 10’ ceilings- plumbed for future bathroom. Addt’ll features: hand-troweled walls, reverse osmosis whole-house water filtration system, including one to the exterior for car washing, soaring 10-12’ ceilings, skylights. Close to I-25, Light Rail, Highline Canal, Library, schools, shopping! Single Family Residence MLS# 3597597
4760 E Dartmouth Ave is located in Denver, Colorado in the 80222 zip code.


















































