Centennial A School for Expeditionary Learning
Grades PK-5
471 Students
(720) 424-8900
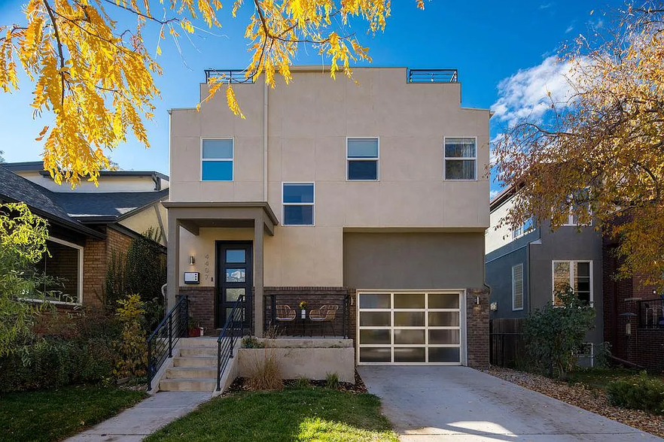
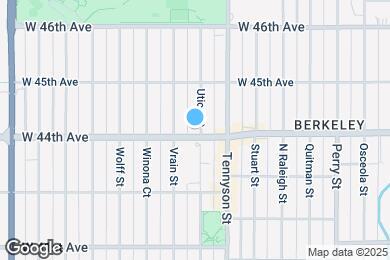


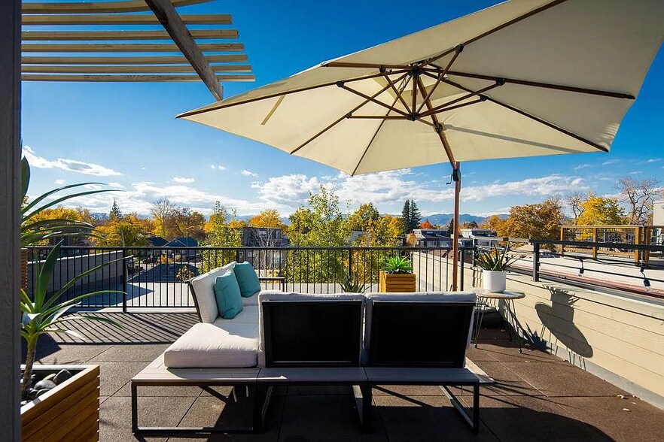






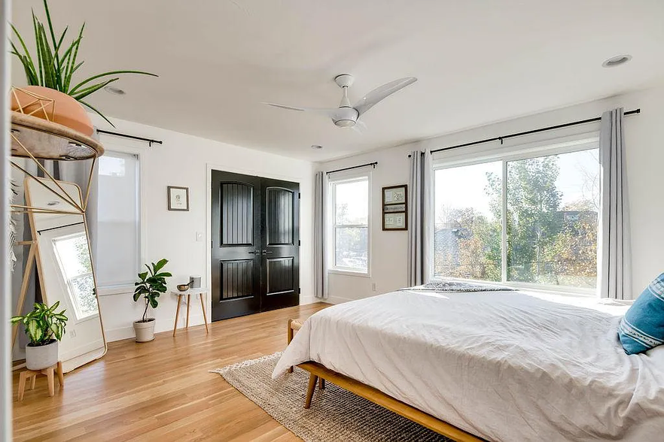
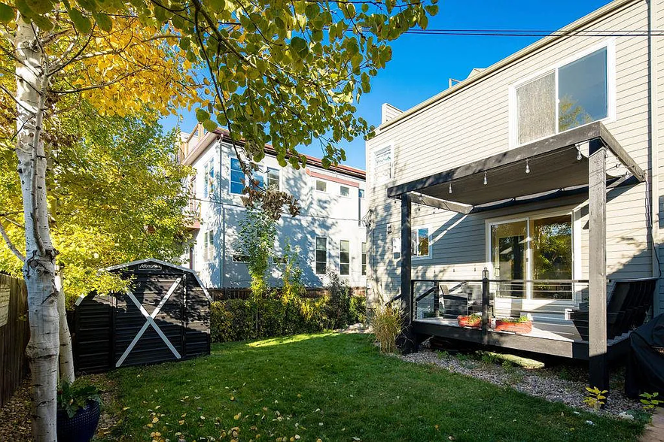
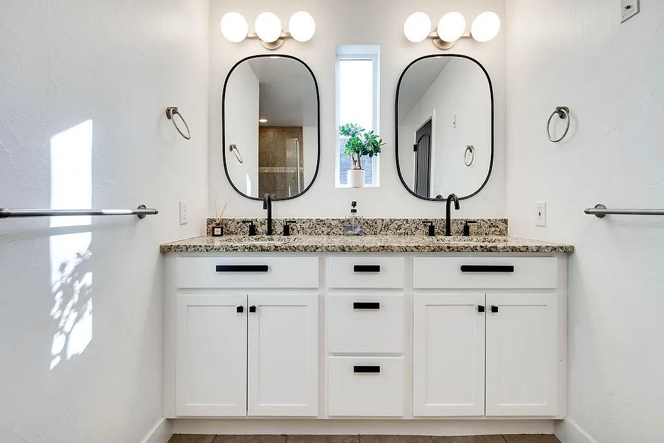

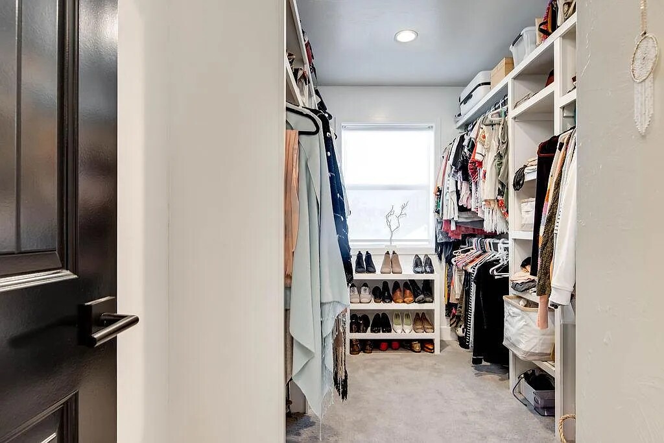
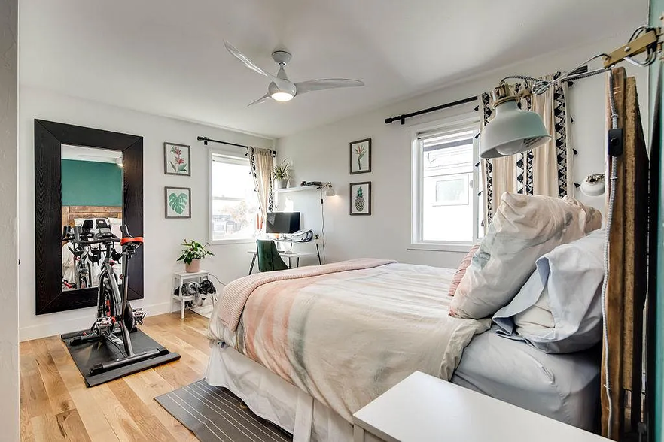

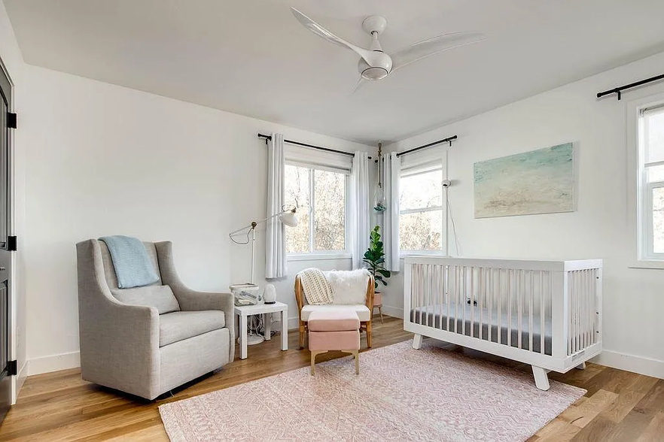
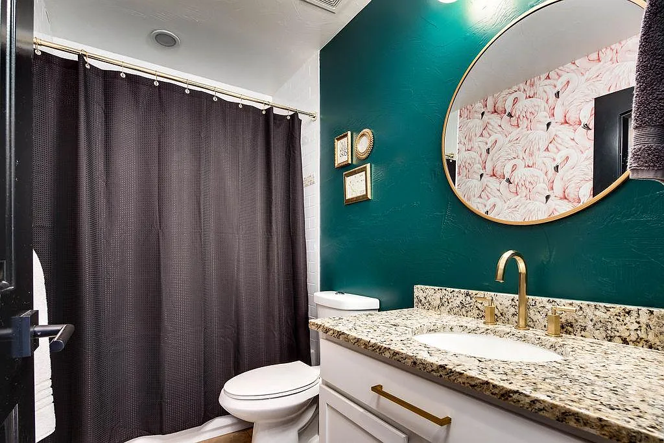
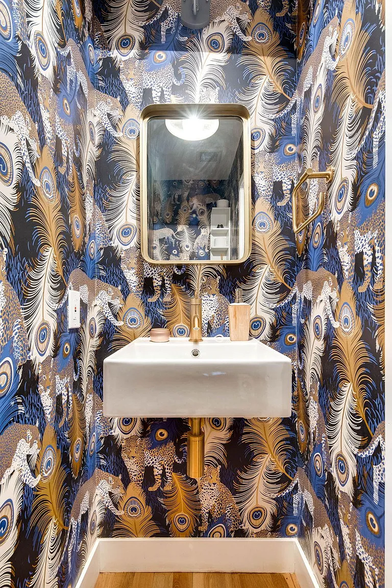
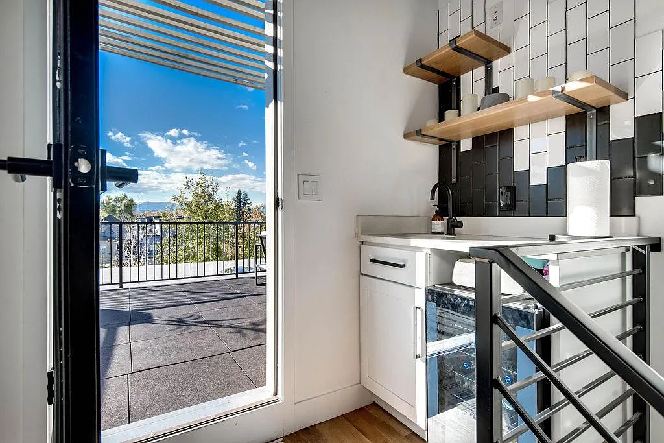




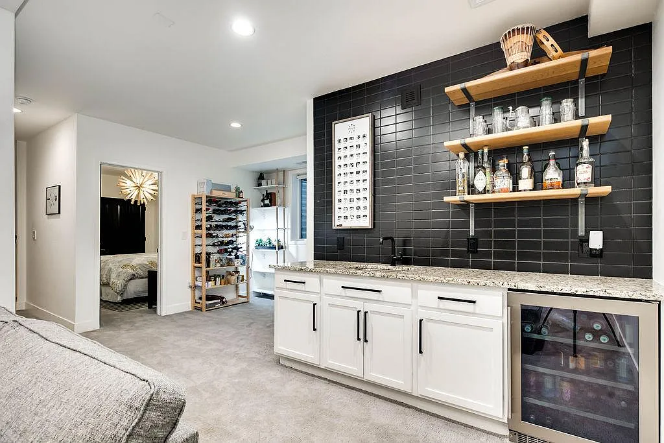


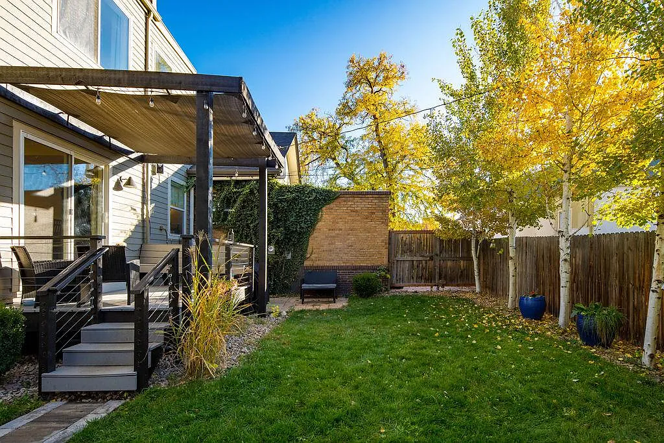
Note: Prices and availability subject to change without notice.
Applicant has the right to provide the property manager or owner with a Portable Tenant Screening Report (PTSR) that is not more than 30 days old, as defined in § 38-12-902(2.5), Colorado Revised Statutes; and 2) if Applicant provides the property manager or owner with a PTSR, the property manager or owner is prohibited from: a) charging Applicant a rental application fee; or b) charging Applicant a fee for the property manager or owner to access or use the PTSR.
Contact office for Lease Terms
Situated one block from the Tennyson Street shopping district in the heart of the Berkeley neighborhood, this beautiful home has it all. It's a walker's paradise, within easy walking distance to three parks, breweries, coffee shops, grocery stores, restaurants, bars, workout studios, bakeries, and so much more. (Walk Score: 93) Panoramic mountain views await from both the oversized master suite and the spacious rooftop, which has plenty of room for full dining set, lounge area, workout space, and extra storage. The second floor holds three airy, light-filled bedrooms including a master suite with walk-in closet, while the basement features a home-theatre space along with a wet bar, additional bedroom, and full bathroom. The home has seen many recent upgrades: a remodeled kitchen featuring stainless gas appliances and granite countertops, four updated bathrooms throughout the home, and newly refinished wood floors on main and second levels. The three amazing outdoor spaces (a front patio, a backyard patio, and a spacious rooftop) will keep calling you outside to enjoy that amazing Denver weather. Extensive storage and closet space! (Four large bedroom closets, one large walk-in closet, two bonus storage spaces, outdoor shed, and garage shelving perfect for outdoor gear.) Two dedicated parking spots - including one spot in the attached garage. 12-month lease, with the opportunity to extend. No smoking in or within 50ft of property. No pets allowed. Tenants cover gas, electric, water. Guest parking passes are available for free from the City of Denver.
4407 Utica St is located in Denver, Colorado in the 80212 zip code.
Grades K-8
(303) 477-4023
Grades PK-8
53 Students
(303) 458-7220
Grades 9-12
438 Students
(720) 726-3431
Ratings give an overview of a school's test results. The ratings are based on a comparison of test results for all schools in the state.
School boundaries are subject to change. Always double check with the school district for most current boundaries.
Submitting Request
Many properties are now offering LIVE tours via FaceTime and other streaming apps. Contact Now:


The property manager for 4407 Utica St uses the Apartments.com application portal.
Applying online is fast, easy, and secure.
Safely obtain official TransUnion® credit, criminal, and consumer reports.
With one low fee, apply to not only this property, but also other participating properties.
Continue to Apartments.com