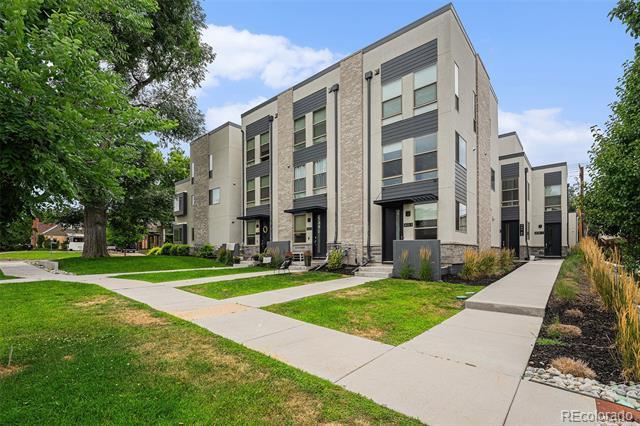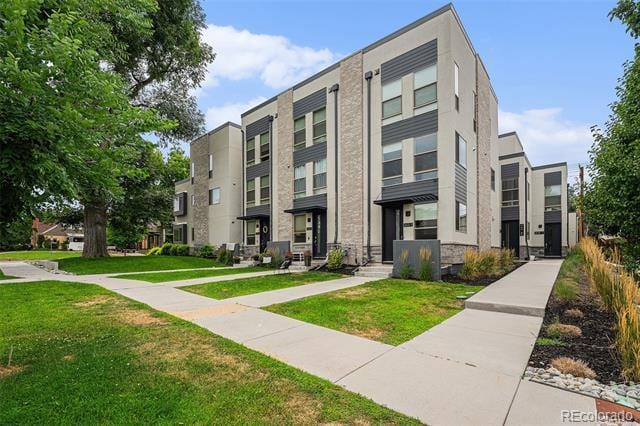Total Monthly Price
$4,750
Beds
4
Baths
3.5
4 Beds
4 BR
3½ Baths
3½ BA
$4,750
1,855 Sq Ft
Available Now
* Price shown is total price based on community-supplied monthly required fees. Excludes user-selected optional fees and variable or usage-based fees and required charges due at or prior to move-in or at move-out. View Fees and Policies for details. Price, availability, fees, and any applicable rent special are subject to change without notice.
Note: Prices and availability subject to change without notice.
Applicant has the right to provide the property manager or owner with a Portable Tenant Screening Report (PTSR) that is not more than 30 days old, as defined in § 38-12-902(2.5), Colorado Revised Statutes; and 2) if Applicant provides the property manager or owner with a PTSR, the property manager or owner is prohibited from: a) charging Applicant a rental application fee; or b) charging Applicant a fee for the property manager or owner to access or use the PTSR.
Lease Terms
Contact office for Lease Terms
Expenses
- Application Fee Per Applicant: $49
- Security Deposit - Refundable: $5000
About 409 Harrison St
Welcome to 409 Harrison St. #2 in Cherry Creek North—an elegant 1,855 sq ft home featuring 4 bedrooms and 3 baths. The open layout offers a sunlit living area and gourmet kitchen with updated backsplash and natural light. High ceilings and spacious rooms with new laminate floors create a bright, airy feel. A finished basement with egress window adds flexible living space. The primary suite opens to a private balcony, ideal for relaxing. Enjoy a shared courtyard and detached one-car garage. Just minutes from Cherry Creek’s premier shopping and dining, this home blends comfort, style, and location. This home is available for a 5 month lease only. No pets. Application link listed below; portable tenant screening report. Applicant has the right to provide the landlord with a Portable Tenant Screening Report (PTSR), as defined in §38-12-902(2.5), Colorado Revised Statutes; and 2) if Applicant provides the landlord with a PTSR, the landlord is prohibited from: a) charging Applicant a rental application fee; or b) charging Applicant a fee for the landlord to access or use the PTSR. The landlord may limit acceptance of PTSRs to those that are not more than 30 days old. Confirm PTSR requirements directly with the landlord. Townhouse MLS# 3789104
409 Harrison St is located in
Denver, Colorado
in the 80206 zip code.
Floorplan Amenities
- Washer/Dryer
- Air Conditioning
- Smoke Free
- Dishwasher
- Disposal
- Microwave
- Refrigerator
- Carpet
- Basement
- Walk-In Closets
- Balcony
Commuter Rail
-
40Th & Colorado Station Track 1
Drive:
9 min
3.8 mi
-
40Th & Colorado Station Track 2
Drive:
10 min
3.9 mi
-
38Th & Blake Station Track 1
Drive:
12 min
5.1 mi
-
Denver
Drive:
13 min
5.1 mi
-
38Th & Blake Station Track 2
Drive:
18 min
5.7 mi
Transit / Subway
-
Alameda
Drive:
10 min
3.7 mi
-
25Th-Welton
Drive:
11 min
3.9 mi
-
Louisiana-Pearl
Drive:
10 min
4.1 mi
-
27Th-Welton
Drive:
10 min
4.3 mi
-
University Of Denver
Drive:
10 min
5.2 mi
Universities
-
Drive:
11 min
4.7 mi
-
Drive:
12 min
4.8 mi
-
Drive:
12 min
4.8 mi
-
Drive:
11 min
4.9 mi
Parks & Recreation
-
Denver Botanic Gardens at York St.
Drive:
6 min
1.9 mi
-
Denver Museum of Nature & Science
Drive:
5 min
2.0 mi
-
City Park of Denver
Drive:
8 min
2.4 mi
-
Denver Zoo
Drive:
8 min
2.4 mi
-
Washington Park
Drive:
8 min
3.2 mi
Shopping Centers & Malls
-
Walk:
7 min
0.4 mi
-
Walk:
7 min
0.4 mi
-
Walk:
16 min
0.8 mi
Schools
Public Elementary School
321 Students
(720) 424-3870
Grades PK-5
Public Middle School
624 Students
(720) 423-9680
Grades 6-8
Public High School
1,270 Students
(720) 423-8600
Grades 9-12
Private Elementary & Middle School
702 Students
(303) 399-8361
Grades PK-8
Private Elementary, Middle & High School
51 Students
(303) 797-1005
Grades K-12
Similar Nearby Apartments with Available Units
-
= This Property
-
= Similar Nearby Apartments
Walk Score® measures the walkability of any address. Transit Score® measures access to public transit. Bike Score® measures the bikeability of any address.
Learn How It Works
Detailed Scores
Other Available Apartments
Popular Searches
Denver Apartments for Rent in Your Budget




















