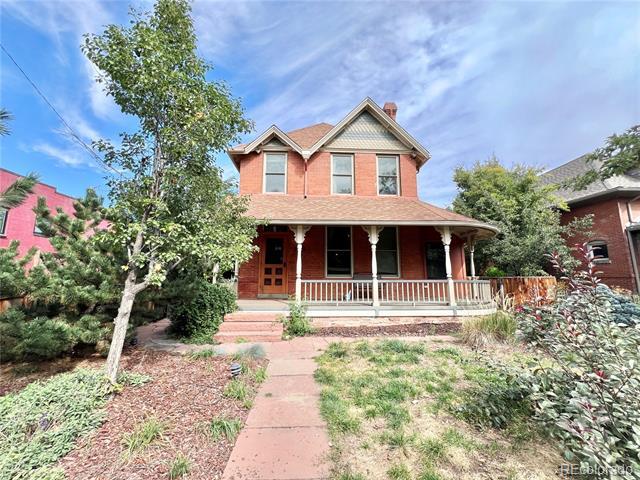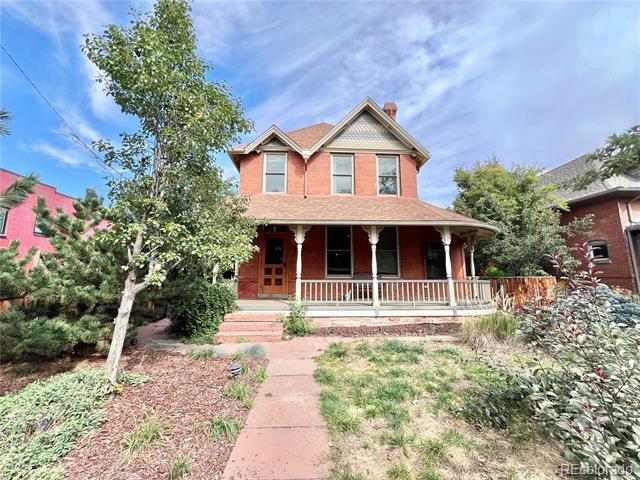Monthly Rent
$4,195
Beds
3
Baths
3.5
3 Beds
3 BR
3½ Baths
3½ BA
$4,195
4,005 Sq Ft
Available Now
* Price shown is base rent. Excludes user-selected optional fees and variable or usage-based fees and required charges due at or prior to move-in or at move-out. View Fees and Policies for details. Price, availability, fees, and any applicable rent special are subject to change without notice.
Note: Prices and availability subject to change without notice.
Applicant has the right to provide the property manager or owner with a Portable Tenant Screening Report (PTSR) that is not more than 30 days old, as defined in § 38-12-902(2.5), Colorado Revised Statutes; and 2) if Applicant provides the property manager or owner with a PTSR, the property manager or owner is prohibited from: a) charging Applicant a rental application fee; or b) charging Applicant a fee for the property manager or owner to access or use the PTSR.
Lease Terms
Contact office for Lease Terms
Expenses
- Application Fee Per Applicant: $50
- Security Deposit - Refundable: $4195
About 2629 W 32nd Ave
Location: Denver - Potter Highlands Property Highlights: Welcome to this warm and inviting Victorian in the heart of Potter Highlands, just a short walk to 32nd Ave shops, cafés, and neighborhood parks. This spacious home includes a third-floor loft and a finished basement, offering flexible space for working from home, hosting guests, hobbies, or everyday living. Tall ceilings, natural light, and thoughtful updates create a comfortable and welcoming atmosphere throughout Utilities Included: Gas, water, trash removal, and yard maintenance! Tenant-Responsible Utilities: All other utilities are paid by the tenant. Bedrooms & Bathrooms Bedrooms: 3 (2 upstairs, 1 nonconforming with no closet upstairs) Bathrooms: 3.5 (1/2 on main, 1 in basement, 2 upstairs) Kitchen & Appliances Included Appliances: Range stove, refrigerator, microwave, and dishwasher. Laundry: Washer and Dryer included! Interior Details Flooring: Wood and carpet. Heating/Cooling: Boiler system heat, Mini-Split AC units in nearly every room. Basement: Finished Basement. Exterior Details Parking: 2 off street parking spaces in alley. Fencing: Fully fenced backyard. Restrictions & Pet Policy Pets are considered with a $35/month pet rent per pet. No pit bulls or pit-mixes permitted. An additional security deposit of $300 per pet is required. Lease & Application Details Security Deposit: Equal to one month's rent Application Fee: $50 per adult In addition to rent, tenants will pay a monthly residence facilitation and payment processing fee of 1% of the monthly rental amount. Availability: Now! Applicants should be ready to start a lease within two weeks of the availability date. Lease Term: Flexible lease terms. Restrictions: No marijuana growing, and no smoking inside the property. Single Family Residence MLS# 2414666
2629 W 32nd Ave is located in
Denver, Colorado
in the 80211 zip code.
Explore Nearby Homes for Sale on
$3,914 / month
$685,000 Listing Price
3 Beds
|3 Baths
|
2,499 Sq Ft
$4,438 / month
$775,000 Listing Price
5 Beds
|3 Baths
|
2,440 Sq Ft
$4,756 / month
$845,000 Listing Price
4 Beds
|3 Baths
|
2,128 Sq Ft
Floorplan Amenities
- Hardwood Floors
- Carpet
- Basement
Commuter Rail
-
Denver
Drive:
4 min
1.6 mi
-
Union Station: Lodo-Coors Field-16Th Street Mall
Drive:
4 min
1.7 mi
-
41St & Fox Station Track 1
Drive:
6 min
2.3 mi
-
41St & Fox Station Track 2
Drive:
6 min
2.4 mi
-
38Th & Blake Station Track 2
Drive:
15 min
3.5 mi
Transit / Subway
-
Union Station Track 12
Drive:
4 min
1.3 mi
-
Union Station Track 11
Drive:
5 min
1.6 mi
-
Pepsi Center-Elitch Gardens
Drive:
4 min
1.7 mi
-
Sports Authority Field At Mile High
Drive:
6 min
2.3 mi
-
Auraria West Station
Drive:
7 min
2.5 mi
Universities
-
Drive:
6 min
2.2 mi
-
Drive:
6 min
2.3 mi
-
Drive:
6 min
2.3 mi
-
Drive:
7 min
2.5 mi
Parks & Recreation
-
Landry's Downtown Aquarium
Drive:
3 min
1.3 mi
-
Centennial Gardens
Drive:
4 min
1.3 mi
-
Children's Museum of Denver
Drive:
6 min
1.7 mi
-
Lower Downtown Historic District (LoDo)
Drive:
5 min
1.9 mi
-
Civic Center Park
Drive:
7 min
2.7 mi
Shopping Centers & Malls
-
Walk:
10 min
0.5 mi
-
Walk:
13 min
0.7 mi
-
Walk:
15 min
0.8 mi
Schools
Public Elementary & Middle School
357 Students
(720) 424-9170
Grades PK-8
Public Elementary School
522 Students
(720) 424-7780
Grades PK-5
Public Middle School
631 Students
(720) 424-1420
Grades 6-8
Charter Middle School
144 Students
(720) 723-2000
Grades 6-8
Public High School
1,637 Students
(720) 423-2700
Grades 9-12
Private Elementary, Middle & High School
133 Students
(303) 964-8993
Grades PK-12
Similar Nearby Apartments with Available Units
-
= This Property
-
= Similar Nearby Apartments
Walk Score® measures the walkability of any address. Transit Score® measures access to public transit. Bike Score® measures the bikeability of any address.
Learn How It Works
Detailed Scores
Other Available Apartments
Popular Searches
Denver Apartments for Rent in Your Budget





























