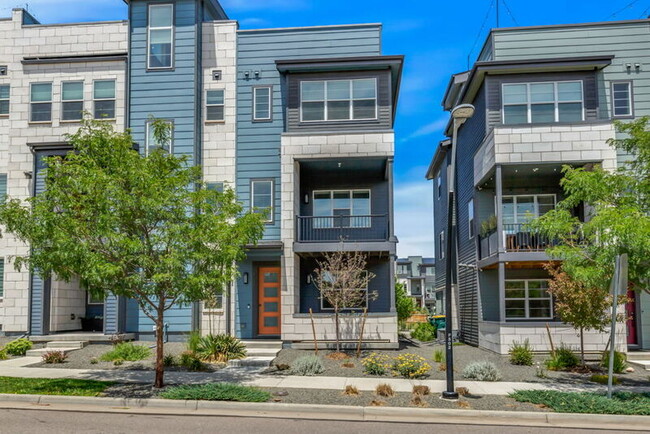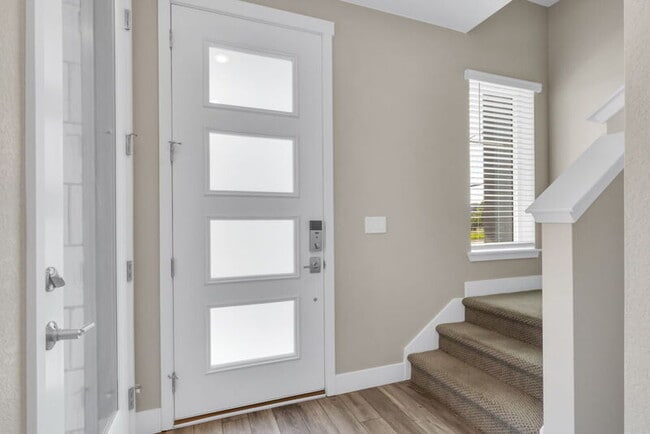Last Updated: 10 Hrs. Ago
Monthly Rent
$3,495
Beds
4
Baths
3.5
4 Beds
4 BR
3½ Baths
3½ BA
$3,495
2,082 Sq Ft
Available Now
* Price shown is base rent. Excludes user-selected optional fees and variable or usage-based fees and required charges due at or prior to move-in or at move-out. View Fees and Policies for details. Price, availability, fees, and any applicable rent special are subject to change without notice.
Note: Prices and availability subject to change without notice.
Applicant has the right to provide the property manager or owner with a Portable Tenant Screening Report (PTSR) that is not more than 30 days old, as defined in § 38-12-902(2.5), Colorado Revised Statutes; and 2) if Applicant provides the property manager or owner with a PTSR, the property manager or owner is prohibited from: a) charging Applicant a rental application fee; or b) charging Applicant a fee for the property manager or owner to access or use the PTSR.
Lease Terms
Contact office for Lease Terms
About 1555 W 67th Ave
Available 9/19. Flexible move-in dates available.
* Stunning open-concept main floor with luxury vinyl plank flooring and recessed lighting
* Gourmet kitchen with quartz countertops, sleek white cabinetry, and breakfast bar island
* Open layout perfect for entertaining or cozy dinners at home
* Spa-style primary bathroom with dual vanity, frameless glass shower, and elegant tilework
*Incredible private rooftop deck with mountain and city views — ideal for entertaining or relaxing featuring one of the only wet bars in the neighborhood along with built in ice maker!
*Dimmable recessed lights throughout
PET RESTRICTIONS: Pets permitted, subject to pet fees
GARAGE/PARKING: 2 car garage
KITCHEN/LAUNDRY APPLIANCES INCLUDED: Yes
UTILITIES INCLUDED: None
AIR CONDITIONING: Yes
LAWN/SNOW CARE: HOA handles all besides back driveway
CREDIT SCORE REQUIREMENT: 620 minimum for all adults.
APPLICATION FEE: if you don't have a Portable Tenant Screening Report, $50 per adult
TENANT FEES: $150 Leasing Fee. $44.95/mo Resident Benefit Package.
LEASE LENGTH: 10-36 months. Flexible lease terms available.
WholePM's Resident Benefit Package includes:
* Renter's Liability Insurance & Personal Property Insurance (for all residents)
* Credit Reporting to all 3 Credit Bureaus each month (scores typically boosted 40-60 pts within 3 months); ONLY on-time payments reported, so your score can only go up
* Online Tenant Portal w/ easy EFT or Credit Card payments
* 24/7/365 A.I. assisted maintenance request tool provides instantaneous assistance and guidance
* Pinata Rewards Platform – earn $10+ gift cards (ex: Amazon) each month
* Plus more!
Portable Tenant Screening Reports accepted! Must be prepared by a consumer reporting agency within the previous 30 days.
1555 W 67th Ave is located in
Denver, Colorado
in the 80221 zip code.
Explore Nearby Homes for Sale on
$4,015 / month
$640,000 Listing Price
4 Beds
|3.5 Baths
|
2,172 Sq Ft
$3,380 / month
$575,000 Listing Price
5 Beds
|3 Baths
|
2,036 Sq Ft
$2,763 / month
$464,900 Listing Price
4 Beds
|3 Baths
|
1,900 Sq Ft
Commuter Rail
-
Pecos Junction Station Track 1
Walk:
18 min
0.9 mi
-
Westminster Station S-Bound
Drive:
4 min
1.6 mi
-
Clear Creek - Federal Station Track 1
Drive:
5 min
2.2 mi
-
Westminster Station N-Bound
Drive:
7 min
2.6 mi
-
60Th & Sheridan - Arvada Gold Strike Station Track 1
Drive:
8 min
4.3 mi
Transit / Subway
-
30Th-Downing
Drive:
13 min
5.6 mi
-
Union Station Track 12
Drive:
12 min
5.9 mi
-
Union Station Track 11
Drive:
12 min
6.0 mi
-
25Th-Welton
Drive:
14 min
6.3 mi
-
27Th-Welton
Drive:
14 min
6.5 mi
Universities
-
Drive:
7 min
2.9 mi
-
Drive:
14 min
7.9 mi
-
Drive:
14 min
7.9 mi
-
Drive:
15 min
8.0 mi
Parks & Recreation
-
Lower Downtown Historic District (LoDo)
Drive:
12 min
6.0 mi
-
Centennial Gardens
Drive:
12 min
6.2 mi
-
Wheat Ridge Active Adult Center
Drive:
12 min
6.3 mi
-
Landry's Downtown Aquarium
Drive:
12 min
6.4 mi
-
Children's Museum of Denver
Drive:
14 min
6.7 mi
Shopping Centers & Malls
-
Walk:
1 min
0.1 mi
-
Walk:
12 min
0.6 mi
-
Drive:
3 min
1.1 mi
Schools
Public Elementary & Middle School
(303) 853-1560
Grades K-8
Public Elementary School
361 Students
(303) 853-1410
Grades PK-6
Public Middle & High School
478 Students
(303) 853-1270
Grades 8-12
Public High School
366 Students
(303) 853-1930
Grades 9-12
Public High School
420 Students
(303) 853-1900
Grades 9-12
Private Elementary & Middle School
120 Students
(303) 427-5632
Grades PK-8
Private Elementary, Middle & High School
(303) 427-5459
Grades PK-12
Similar Nearby Apartments with Available Units
-
= This Property
-
= Similar Nearby Apartments
Walk Score® measures the walkability of any address. Transit Score® measures access to public transit. Bike Score® measures the bikeability of any address.
Learn How It Works
Detailed Scores
Other Available Apartments
Popular Searches
Denver Apartments for Rent in Your Budget






























