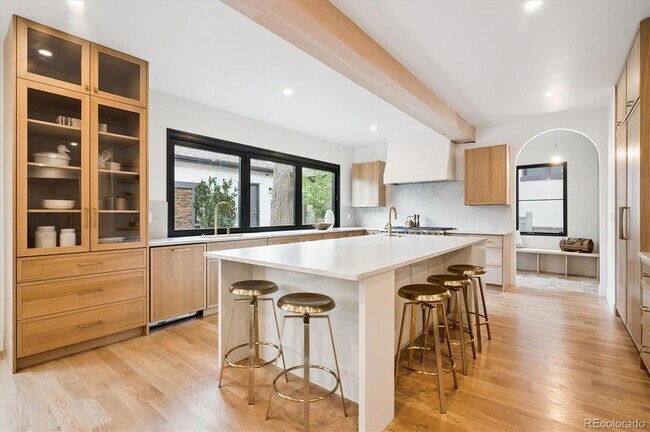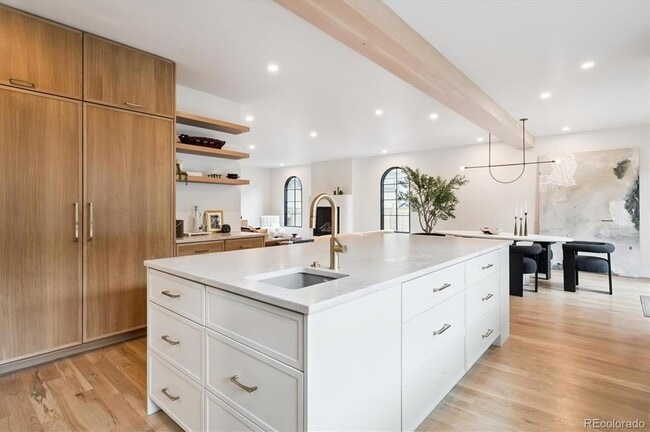Public Elementary School
This west-facing Cory-Merrill home has been thoughtfully upgraded, simultaneously blending timeless elegance with modern comfort. A brick-accented porch welcomes you into a bright foyer flanked by a sunny piano room to the right and a generous living room to the left, each framed by glass doors that flood the spaces with afternoon light. At the heart of the home, a custom winding staircase leads to an expansive family room appointed with privacy windows and a gas-insert fireplace. The open-plan kitchen boasts a substantial quartzite island, Wolf appliances, a cozy breakfast nook, a butler s pantry with hidden food storage, and a pebble icemaker both upstairs and in the basement. A formal dining room provides the perfect setting for holiday gatherings.Upstairs, four large bedrooms including two with private patios are served by two ensuite baths and a connecting bathroom. The primary suite impresses with vaulted ceilings, its own gas-insert fireplace, a five-piece bath, and a generous walk-in closet. Downstairs, the finished basement features newer carpet, 9-foot ceilings, two additional bedrooms with egress windows, a home office, a full bath, abundant storage, and a sprawling entertainment room complete with a second gas-insert fireplace, full wet bar, ice machine, kegerator, and wine cooler.The outdoor living spaces are equally spectacular. A professional hardscape design incorporates stamped and stained concrete, natural stone accents, a built-in gas fireplace, outdoor kitchen with grill, dining terrace, stone water wall, pergola-covered lounge, integrated stone bench seating, heat lamps, and landscape lighting. The front yard s professional landscaping highlights a brick porch and walkway.
1418 S Milwaukee St is located in Denver, Colorado in the 80210 zip code.

















































