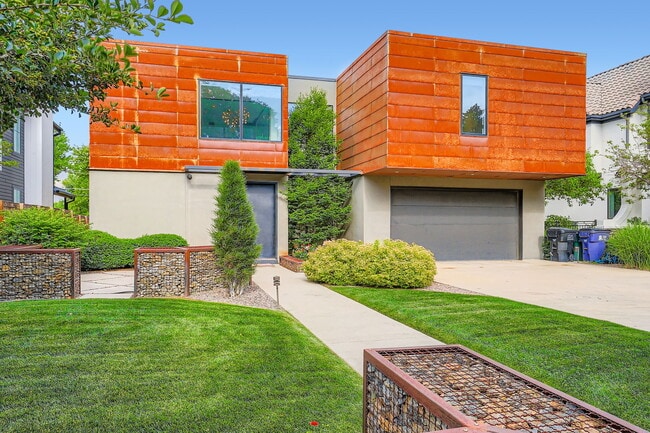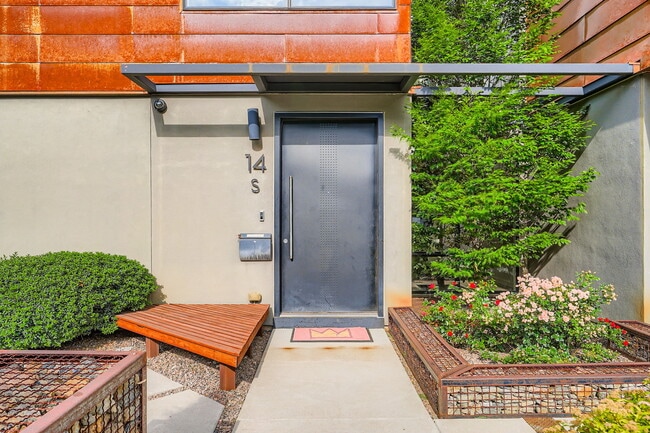Public Elementary School
Designed by Studio B Architects, this custom-built home in Hilltop blends architectural excellence, elevated finishes, and thoughtful smart-home technology—all in one of Denver’s most established neighborhoods. With over 5,100 square feet of finished living space, this home features 4 bedrooms (with the option to convert a loft into a 5th), 5 bathrooms, a finished basement, a detached backyard studio, and an attached 2-car garage. The striking Corten steel exterior sets the tone, carried indoors with a matching fireplace surround in the main living space. Flooded with natural light, the open floor plan showcases a Poliform-designed kitchen with Thermador appliances, induction cooktop, and seamless Caesarstone counters. Storage is abundant throughout the home, with custom closets and built-ins on every level—including walk-ins, mudroom cabinetry, a large pantry, and organized utility and laundry spaces. Upstairs, the serene primary suite includes a 5-piece bathroom, walk-in closet, and a private den space—ideal for a sitting area, home office, or nursery. Two additional bedrooms and a flexible loft space round out the upper level. The loft, complete with a large window and spacious closet, can be enclosed to create a true 5th bedroom—seller is open to completing the buildout with a full-price lease. The fully finished basement includes a large rec/media room, guest suite, built-ins, and bonus space perfect for a gym or playroom. Backyard Highlights: Private yard, built-in firepit, steel pergola, and a detached studio shed with heating/cooling, ideal for a home office or creative space. To schedule a showing please text Erica Hochman all days and times work!
14 S Grape St is located in Denver, Colorado in the 80246 zip code.































