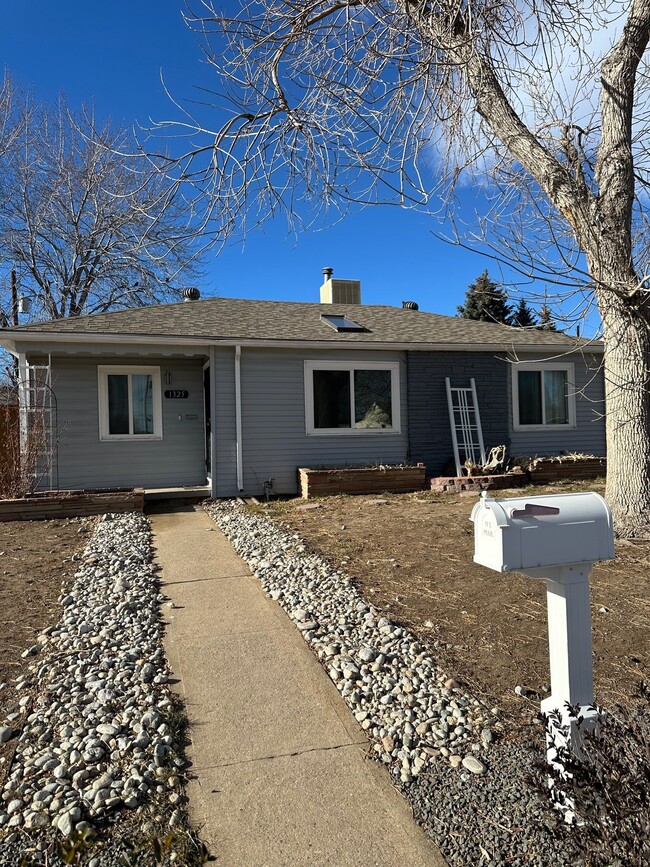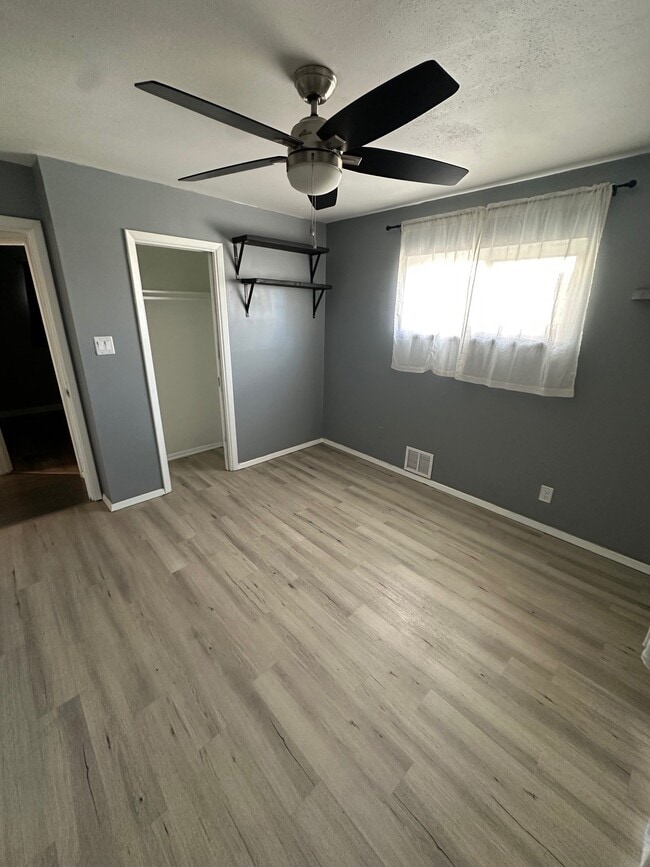Total Monthly Price
$2,400
Beds
3
Baths
1
$2,400
1,317 Sq Ft
Available Now
* Price shown is total price based on community-supplied monthly required fees. Excludes user-selected optional fees and variable or usage-based fees and required charges due at or prior to move-in or at move-out. View Fees and Policies for details. Price, availability, fees, and any applicable rent special are subject to change without notice.
Note: Prices and availability subject to change without notice.
Applicant has the right to provide the property manager or owner with a Portable Tenant Screening Report (PTSR) that is not more than 30 days old, as defined in § 38-12-902(2.5), Colorado Revised Statutes; and 2) if Applicant provides the property manager or owner with a PTSR, the property manager or owner is prohibited from: a) charging Applicant a rental application fee; or b) charging Applicant a fee for the property manager or owner to access or use the PTSR.
Lease Terms
Contact office for Lease Terms
Expenses
- Security Deposit - Refundable: $2400
About 1325 S Utica St
2025-BFN-0027396 Recently updated, this ranch style home is sure to impress. Garage parking and additional off street parking to accommodate multiple vehicles. Fully fenced back yard. High end finishings including stainless steel appliances and ample kitchen cabinet and counter space. 3 well sized bedrooms and full bathroom with tub/shower combo.
PROPERTY INCLUDES:
- Evaporative Cooling
- Forced Air Heating
- Fully Fenced Back Yard
- Garage Parking
- Off Street Parking
- Stove
- Refrigerator
- Dishwasher
- Disposal
Breakdown of Included Mandatory Charges Rent and Not Rent
- Base Monthly Rent: $2400.00
- Trash Service: Amount Varies
- Utility Charges: Amount Varies
- Late Fees: 5% of Base Monthly Rent
- Returned Payment Fee: $20.00
The following fees are applicable but are NOT included in the total rental cost above:
- Application fee: $20.00 per applicant (does not apply to subsidized applicants)
- Subsidized Applicant Background Check Fee: $19.95 per applicant (Does not apply to non-subsidized applicants)
- Security Deposit: $2,400.00
- Renters Insurance (Mandatory): Amount Varies
- Pet Deposit (Optional): $300.00
- Monthly Pet Fee: $35.00
Disclosures:
1. The prospective tenant has the right to provide to the landlord a portable tenant screening report, as defined in section 38-12-902(2.5), Colorado Revised Statutes; and
2. If the prospective tenant provides the landlord with a portable tenant screening report, the landlord is prohibited from:
Charging the prospective tenant a rental application fee;
or Charging the prospective tenant a fee for the landlord to access or use the portable tenant screening report.
1325 S Utica St is located in
Denver, Colorado
in the 80219 zip code.
Floorplan Amenities
- Dishwasher
- Disposal
- Range
- Refrigerator
- Yard
Commuter Rail
-
Union Station: Lodo-Coors Field-16Th Street Mall
Drive:
14 min
6.0 mi
-
Denver
Drive:
14 min
6.2 mi
-
41St & Fox Station Track 1
Drive:
16 min
8.1 mi
-
38Th & Blake Station Track 2
Drive:
25 min
8.1 mi
-
41St & Fox Station Track 2
Drive:
16 min
8.1 mi
Transit / Subway
-
Sheridan
Drive:
7 min
3.4 mi
-
Perry
Drive:
9 min
3.5 mi
-
I-25-Broadway
Drive:
8 min
3.8 mi
-
Evans
Drive:
9 min
4.0 mi
-
Alameda
Drive:
10 min
4.3 mi
Universities
-
Drive:
9 min
4.2 mi
-
Drive:
12 min
5.4 mi
-
Drive:
12 min
5.4 mi
-
Drive:
12 min
5.4 mi
Parks & Recreation
-
Bear Creek Park
Drive:
7 min
2.8 mi
-
Washington Park
Drive:
13 min
5.3 mi
-
Clements Community Center
Drive:
10 min
5.6 mi
-
Children's Museum of Denver
Drive:
14 min
5.9 mi
-
History Colorado Center
Drive:
14 min
6.6 mi
Shopping Centers & Malls
-
Walk:
4 min
0.2 mi
-
Walk:
10 min
0.5 mi
-
Walk:
11 min
0.6 mi
Schools
Public Elementary, Middle & High School
821 Students
(720) 424-0200
Grades K-12
Public Elementary School
318 Students
(720) 424-7400
Grades PK-5
Charter Middle School
171 Students
(720) 485-6394
Grades 6-8
Public High School
789 Students
(720) 423-4300
Grades 9-12
Private Elementary & Middle School
246 Students
(303) 935-3549
Grades PK-8
Private Middle & High School
16 Students
(303) 225-4060
Grades 6-12
Similar Nearby Apartments with Available Units
-
= This Property
-
= Similar Nearby Apartments
Walk Score® measures the walkability of any address. Transit Score® measures access to public transit. Bike Score® measures the bikeability of any address.
Learn How It Works
Detailed Scores
Other Available Apartments
Popular Searches
Denver Apartments for Rent in Your Budget
















