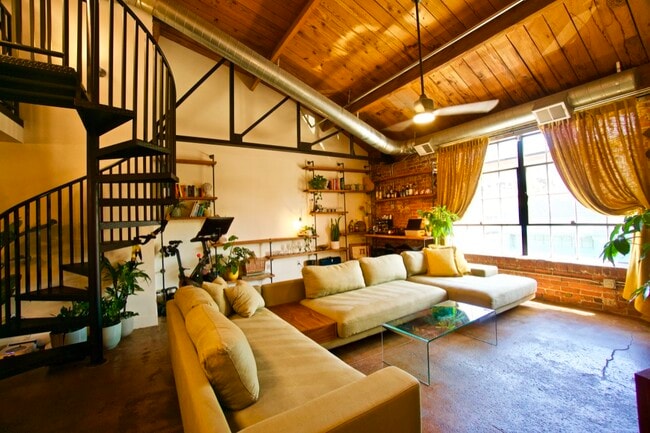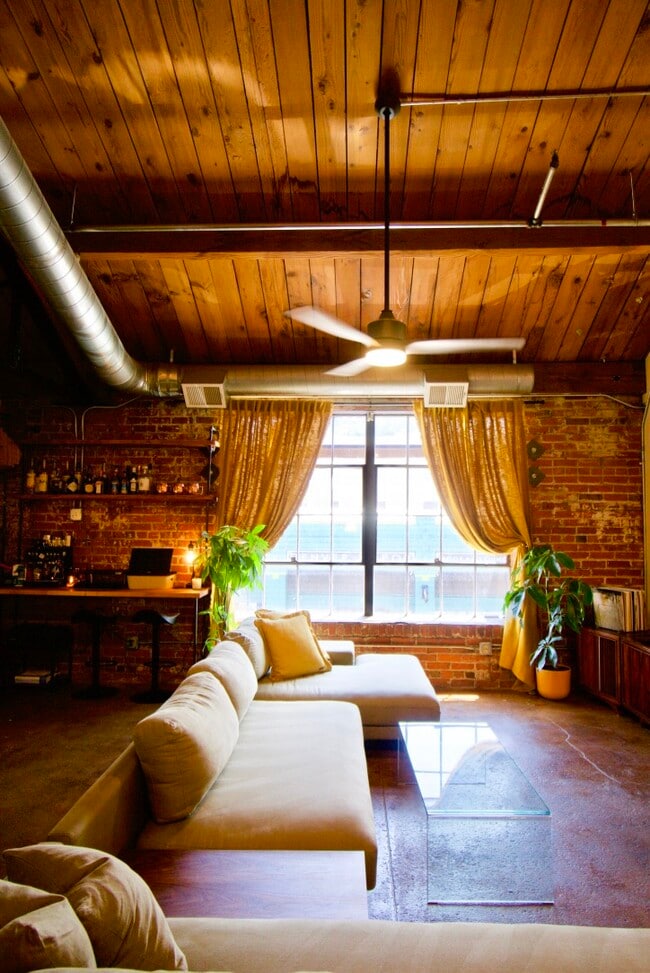Designated parking space in garageThis unique, beautifully appointed, spacious & modern industrial loft in the heart of Capitol Hill is the perfect place to nourish the creative soul in you! Great for creatives and professionals, anyone who wants to have both a great workspace and ample room for play in the open floor plan. Featuring an oversized sectional to lounge in the afternoon sun or to watch films on the big-screen projector (~10 feet wide!), a vintage 1960s Fisher console and turntable, a wall of custom shelving and standup desk, a Peloton and workout area with weights and TRX system, and a lofted oak floored master bedroom with a magnificent king bed under the expansive natural skylight. Located at the corner of 13th & Pennsylvania, right next to the Molly Brown house, this unique space won’t last long. The photos simply don’t do justice for its exposed brick walls, high ceilings, industrial accents, and abundant sunlight through large windows that overlook the city–and that show the brilliant sunsets of Colorado. The loft also includes a fully equipped kitchen with newly replaced stove range and oven, dishwasher, and microwave; a spacious, vaulted ceiling bathroom; an in-unit washer and dryer; and a designated garage parking space. The building is located close to public transportation, restaurants, coffee shops, art museums, and so much more. Key features: 1,100 square feet of expansive living space Open and airy floor plan with exposed brick walls and ductwork and support beams (dating back to the classic garage this used to be!), soaring wooden ceilings, stained concrete floors, and endless clean lines and striking touches Fully furnished with top-of-the-line modern furniture, including an oversized Rove Concepts sectional (seats up to 10 comfortably!), a luxurious king sized Tuft & Needle bed and Floyd bedframe, and more Custom wall to ceiling shelving and corner office area, complete with standing desk and rolling cart for printer Vintage 1960s Fisher turntable and console with incredible sound for playing your records, equipped with bluetooth Ultra short throw sliding projector with smart TV capabilities that projects over the entire wall (approximately 10’ wide) New Peloton with laptop tray for your WFH breaks and workout area, including weights and TRX suspension system Beautiful new oak floors recently installed in lofted bedroom accessed by striking spiral staircase Oversized South-facing windows with rare expansive sky views, which open widely for crisp Colorado air and ambient city sounds Fully equipped kitchen with stainless steel appliances (including newly replaced dishwasher and stove range/oven) Large kitchen island for prepping your meals and open shelving throughout, with essentials (utensils, plates, pots/pans, etc.) Modern round concrete dining room table with matching contemporary setting for 4 Hall tree, entry console, and shoe closet on the main floor for additional storage Spacious bathroom with combination large bathtub and shower and ample storage Exposed oversized closet space (hangers included) and large wardrobe chest Washer and dryer in unit, drying rack, ironing board, with laundry supplies included Nest smart temperature controls for A/C and heating, as well as oversized ceiling fan and ionizer cooling fan for bedroom Designated parking space in garage (which serves only the small dozen of units in the building) and additional storage On site designated oversized trash and recycling Double locked front doors with smart access to the building as well as the loft, perfect for deliveries and extremely safe Unit located on second floor with elevator access Bustling neighborhood in walking distance to public transportation, restaurants, grocery stores, parks, music venues, museums, and right above Pablo’s (best coffee in Denver) and delicious Subculture - walking score 94 out of 100! Central to multiple hospitals, including Denver Health, Rose Medical, St. Joe’s, National Jewish, and others *Note from the owner: I hope you will love this space! It’s unlike anything else you’ll see in Denver–you’ll wake up feeling like you’re in the middle of a hip film scene set in Brooklyn. Stroll down to Pablo’s for a perfect espresso in the morning or to Cheesman Park for a picnic, and enjoy perks rare for Cap Hill like in-unit washer/dryer and enclosed garage parking. Even more perfect for film or music lovers with my beloved widescreen projector and vintage restored console. I put a keen eye and a whole lot of love into every little touch, so I am looking for an equally loving and caring renter! Additional fees and other notes: Well behaved pets are welcome and subject to a nonrefundable fee of $300, based on approval. Depending on the size/breed of the pet, additional refundable fees may apply. Utilities (electricity, water, trash/recycling, and internet) are all included! There is an on-call property management company as well, and HOA fees are included which help maintain the clean common spaces. Cleaning fee of $200 will be waived for any lease longer than 12 months. Must provide background check and proof of renters’ insurance. Security deposit and first/last months’ rent required upon leasing. Minimum 90-day leases only. Will consider rent decrease for leases longer than 12 months. If seeking a monthly lease, please contact for availability and consideration. If you're looking for the ultimate unique and stylish place to live, this industrial loft in Capitol Hill is the perfect choice. Contact us today to schedule a viewing or with any other questions!
1300 N Pennsylvania St is located in Denver, Colorado in the 80203 zip code.


































