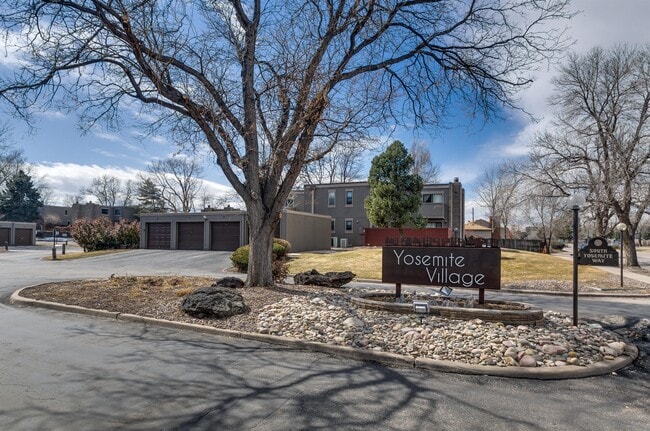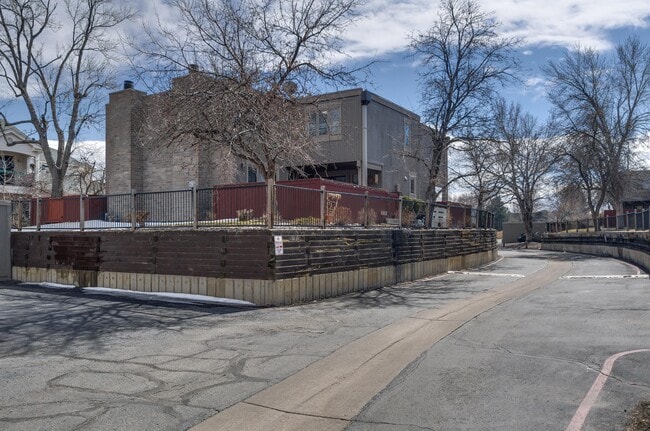Last Updated: 11 Hrs. Ago
Monthly Rent
$2,300
Beds
3
Baths
2.5
3 Beds
3 BR
2½ Baths
2½ BA
$2,300
1,705 Sq Ft
Available Now
* Price shown is base rent. Excludes user-selected optional fees and variable or usage-based fees and required charges due at or prior to move-in or at move-out. View Fees and Policies for details. Price, availability, fees, and any applicable rent special are subject to change without notice.
Note: Prices and availability subject to change without notice.
Applicant has the right to provide the property manager or owner with a Portable Tenant Screening Report (PTSR) that is not more than 30 days old, as defined in § 38-12-902(2.5), Colorado Revised Statutes; and 2) if Applicant provides the property manager or owner with a PTSR, the property manager or owner is prohibited from: a) charging Applicant a rental application fee; or b) charging Applicant a fee for the property manager or owner to access or use the PTSR.
Lease Terms
Contact office for Lease Terms
About 1152 S Yosemite Way
End Unit Town Home with 3 beds + bonus room, 2.5 Ba, Cherry Creek Schools!
Best value for a 3 + bedroom town home! 2 bedrooms conforming, 2 rooms non-conforming. This 1705 finished square foot end unit 2 story town home has been recently upgraded and features hardwood floors on the main level. Open and bright kitchen, with all appliances, opens to the living room with a wood burning stove, half bath and enclosed patio. There are 2 bedrooms upstairs, one with private balcony, and a full bath. The basement has 2 additional rooms, a full bath and laundry area with washer and dryer included. Central AC and heating, water, and trash are included. A one car enclosed garage is included and just steps from your front door. Pets allowed with additional deposit. Good income and Credit. Email us for rental requirements and showing information. Available for immediate move-in.
1152 S Yosemite Way is located in
Denver, Colorado
in the 80247 zip code.
Floorplan Amenities
- Washer/Dryer Hookup
- Air Conditioning
- Fireplace
- Dishwasher
- Microwave
- Range
- Refrigerator
- Hardwood Floors
- Balcony
Commuter Rail
-
Central Park Station Track 1
Drive:
15 min
7.1 mi
-
Central Park Station Track 2
Drive:
15 min
7.2 mi
-
Peoria Station Track 1
Drive:
14 min
7.6 mi
-
Peoria Station Track 2
Drive:
15 min
7.6 mi
-
40Th & Colorado Station Track 1
Drive:
17 min
7.8 mi
Transit / Subway
-
Florida Station
Drive:
7 min
3.7 mi
-
Colorado
Drive:
10 min
4.5 mi
-
Yale
Drive:
11 min
5.1 mi
-
Iliff Station
Drive:
9 min
5.3 mi
-
Nine Mile
Drive:
14 min
8.7 mi
Universities
-
Drive:
8 min
3.4 mi
-
Drive:
11 min
5.9 mi
-
Drive:
14 min
6.2 mi
-
Drive:
12 min
6.5 mi
Parks & Recreation
-
Del Mar Park
Drive:
7 min
4.1 mi
-
Chamberlin & Mt. Evans Observatories
Drive:
12 min
5.5 mi
-
Washington Park
Drive:
13 min
5.6 mi
-
Sand Creek Regional Greenway
Drive:
12 min
6.2 mi
-
Bluff Lake Nature Center
Drive:
12 min
6.7 mi
Shopping Centers & Malls
-
Walk:
16 min
0.9 mi
-
Walk:
18 min
0.9 mi
-
Walk:
19 min
1.0 mi
Schools
Public Elementary School
689 Students
(720) 747-2000
Grades PK-5
Public Middle School
1,383 Students
(720) 747-3000
Grades 6-8
Public High School
2,109 Students
(720) 747-3700
Grades 9-12
Private Elementary, Middle & High School
(303) 322-5730
Grades PK-12
Similar Nearby Apartments with Available Units
-
= This Property
-
= Similar Nearby Apartments
Walk Score® measures the walkability of any address. Transit Score® measures access to public transit. Bike Score® measures the bikeability of any address.
Learn How It Works
Detailed Scores
Other Available Apartments
Popular Searches
Denver Apartments for Rent in Your Budget
























