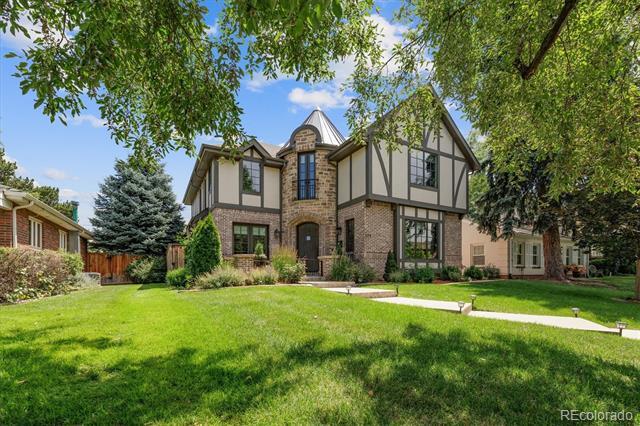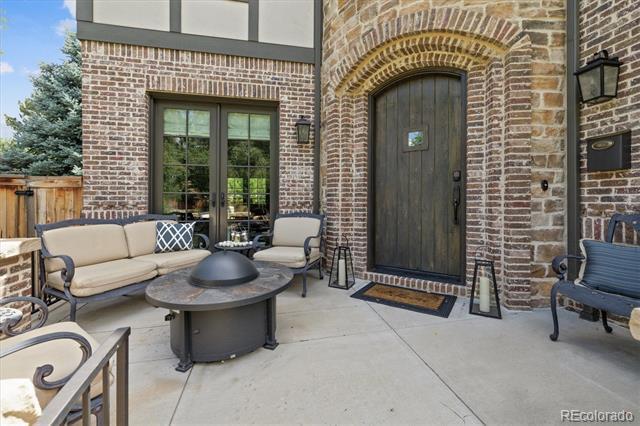Public Elementary School
Beautiful South Bonnie Brae home sits on a quiet street near Bonnie Brae Park, Wash Park, Old Gaylord and Cherry Creek. The interior features a classic timeless aesthetic with limestone walls, accent beams, beautiful lighting and a fantastic floor plan. The Kitchen has a large island, breakfast nook, double ovens, and butler's pantry leading to Dining Room. The mudroom off the kitchen connects to the garage for easy access in and out of the garage. Two sets of French doors from the Great Room lead to both a beautiful front patio seating area and to a backyard including a full Outdoor Kitchen with grill, refrigerator, sink, TV and gas firepit for indoor/outdoor living. The Library/Study has gorgeous built-in cabinets for storage and open shelving. The Primary bedroom features a sitting area with a Juliette balcony, two separate vanities, large tub and separate shower that is connected to a large walk-in closet. The other 2 upstairs bedrooms feature Ensuite Bathrooms. The spacious lower level features a Kitchen with dishwasher, microwave, and a small refrigerator. The space also has a large great room with a media center, 4th Bedroom with Ensuite Bathroom, and a Workout Room a mat floor and mirrored wall. A large unfinished storage area has room for all your storage needs. This former Children's Hospital Show Home built by Wiggs Construction is a large home, but is cozy, warm and beautiful. Portable Tenant Screening Reports (PTSR): 1) Applicant has the right to provide Corcoran Perry & Co a link with a PTSR that is not more than 30 days old and 2) if Applicant provides Corcoran Perry & Co with a PTSR, Corcoran Perry & Co is prohibited from: a) charging Applicant a rental application fee; or b) charging Applicant a fee for Corcoran Perry & Co to access or use the PTSR. Corcoran Perry & Co may request a statement from the prospective Tenant that there has not been a material change in the information in the screening report, including the prospective Tenant Single Family Residence MLS# 7009768
1124 S St Paul St is located in Denver, Colorado in the 80210 zip code.






























