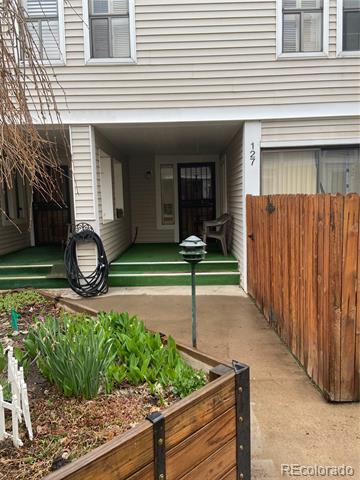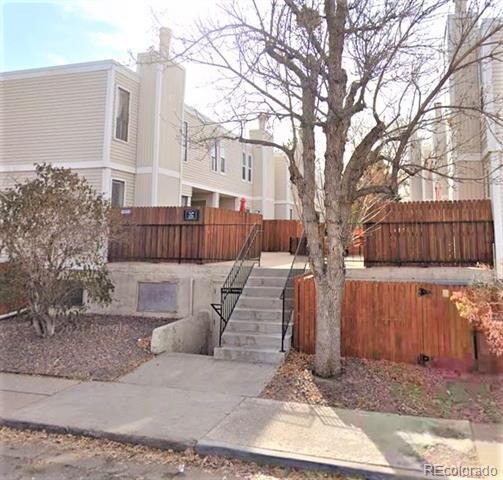Monthly Rent
$2,625
Beds
3
Baths
2.5
3 Beds
3 BR
2½ Baths
2½ BA
$2,625
127
1,837 Sq Ft
Available Now
* Price shown is base rent. Excludes user-selected optional fees and variable or usage-based fees and required charges due at or prior to move-in or at move-out. View Fees and Policies for details. Price, availability, fees, and any applicable rent special are subject to change without notice.
Note: Prices and availability subject to change without notice.
Applicant has the right to provide the property manager or owner with a Portable Tenant Screening Report (PTSR) that is not more than 30 days old, as defined in § 38-12-902(2.5), Colorado Revised Statutes; and 2) if Applicant provides the property manager or owner with a PTSR, the property manager or owner is prohibited from: a) charging Applicant a rental application fee; or b) charging Applicant a fee for the property manager or owner to access or use the PTSR.
Lease Terms
Contact office for Lease Terms
Expenses
- Application Fee Per Applicant: $29
- Security Deposit - Refundable: $2625
About 1050 S Monaco St Pkwy
Bright & Spacious 3-Level Townhome Near Cherry Creek Live just minutes from Cherry Creek in this 3-bedroom, 2.5-bath townhome with 1,873 sq. ft. of stylish living space. The natural light filled main level features an open layout, large family room with fireplace, an eat-in kitchen with breakfast bar, granite countertops all of the appliances, and plenty of cabinet and counter space. There is a separate dining room with wood floors. Upstairs, enjoy a serene primary suite with its own bathroom, plus two additional bedrooms that share a full bath. The lower level offers a nice spot for a home office, home gym, or guest space. With central air, in-unit laundry, and open floorplan, comfort and convenience come built-in. There are two dedicated spaces in the closed secured garage and the unit leads directly into the garage. Easy access to parks, shopping, dining, and major transit routes makes this the perfect Denver home base. Relax or entertain on your private patio, and take advantage of community green space, a clubhouse, and gym. Housing assistance accepted. Agent-owned. Flexible lease terms if needed. Condominium MLS# 4966921
1050 S Monaco St Pkwy is located in
Denver, Colorado
in the 80224 zip code.
Floorplan Amenities
- Washer/Dryer
- Air Conditioning
- Fireplace
- Dishwasher
- Disposal
- Range
- Refrigerator
- Hardwood Floors
- Carpet
- Basement
- Walk-In Closets
Parking
-
Garage Parking
-
Other Parking
Commuter Rail
-
40Th & Colorado Station Track 1
Drive:
15 min
6.6 mi
-
Central Park Station Track 1
Drive:
15 min
6.6 mi
-
40Th & Colorado Station Track 2
Drive:
16 min
6.6 mi
-
Central Park Station Track 2
Drive:
15 min
6.7 mi
-
Peoria Station Track 2
Drive:
18 min
8.7 mi
Transit / Subway
-
Colorado
Drive:
7 min
2.8 mi
-
Yale
Drive:
7 min
3.4 mi
-
Southmoor
Drive:
9 min
4.3 mi
-
Louisiana-Pearl
Drive:
10 min
5.3 mi
-
University Of Denver
Drive:
11 min
5.6 mi
Universities
-
Drive:
8 min
3.7 mi
-
Drive:
10 min
4.5 mi
-
Drive:
17 min
6.9 mi
-
Drive:
15 min
6.9 mi
Parks & Recreation
-
Washington Park
Drive:
11 min
3.8 mi
-
Chamberlin & Mt. Evans Observatories
Drive:
9 min
3.8 mi
-
Denver Botanic Gardens at York St.
Drive:
13 min
4.6 mi
-
Denver Museum of Nature & Science
Drive:
11 min
4.7 mi
-
Del Mar Park
Drive:
10 min
5.2 mi
Shopping Centers & Malls
-
Walk:
3 min
0.2 mi
-
Walk:
6 min
0.3 mi
-
Walk:
6 min
0.3 mi
Similar Nearby Apartments with Available Units
-
= This Property
-
= Similar Nearby Apartments
Walk Score® measures the walkability of any address. Transit Score® measures access to public transit. Bike Score® measures the bikeability of any address.
Learn How It Works
Detailed Scores
Other Available Apartments
Popular Searches
Denver Apartments for Rent in Your Budget






























