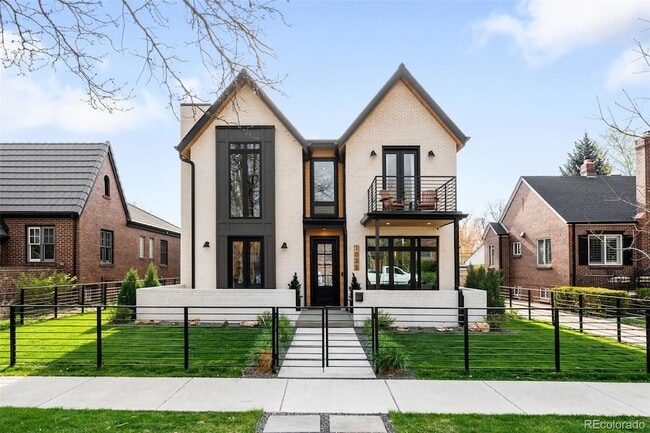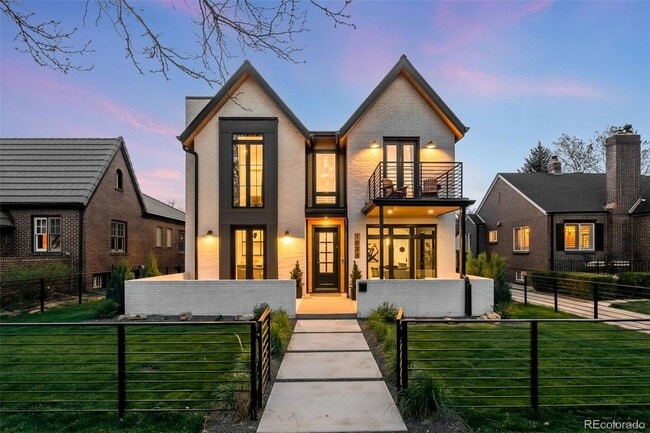Monthly Rent
$10,000
Beds
6
Baths
7
$10,000
5,264 Sq Ft
Available Now
* Price shown is base rent. Excludes user-selected optional fees and variable or usage-based fees and required charges due at or prior to move-in or at move-out. View Fees and Policies for details. Price, availability, fees, and any applicable rent special are subject to change without notice.
Note: Prices and availability subject to change without notice.
Applicant has the right to provide the property manager or owner with a Portable Tenant Screening Report (PTSR) that is not more than 30 days old, as defined in § 38-12-902(2.5), Colorado Revised Statutes; and 2) if Applicant provides the property manager or owner with a PTSR, the property manager or owner is prohibited from: a) charging Applicant a rental application fee; or b) charging Applicant a fee for the property manager or owner to access or use the PTSR.
Lease Terms
Contact office for Lease Terms
About 1035 S Josephine St
At the front, there is an office with French doors and a fireplace that opens onto a fenced, courtyard-style porch. A formal dining room sits near the entry, with a powder room and a dry bar that includes dual beverage fridges and built-in wine storage. The kitchen is equipped with Dacor appliances, a dual column refrigerator/freezer, six-burner gas range with custom hood, and island seating.A butler s pantry links the kitchen and dining room, with a coffee bar, secondary sink, dishwasher, and workspace. The dining nook faces the backyard and connects to the main living room, which features a fireplace and folding Nano doors that open to the back patio. A mudroom with storage and a second powder room provides access to the detached two-car garage. Upstairs, the primary suite includes a fireplace, two walk-in closets with direct laundry access, and a five-piece bath with freestanding tub and shower.Three additional bedrooms are located on this level: two with a joining bath (one with a balcony) and one with a private ensuite bath. The finished basement has high ceilings, a recreation room with wet bar and full-size appliances, a gym with glass walls, two conforming bedrooms, and two full baths.Outdoor Features: A private concrete patio extends from the back of the home, creating a practical outdoor area that connects seamlessly to the detached two-car garage. This layout not only provides room for outdoor seating or dining but also offers a seamless transition between the backyard and garage access.
1035 S Josephine St is located in
Denver, Colorado
in the 80209 zip code.
Floorplan Amenities
- Washer/Dryer
- Air Conditioning
- Heating
- Ceiling Fans
- Fireplace
- Dishwasher
- Disposal
- Kitchen
- Microwave
- Range
- Refrigerator
- Freezer
- Hardwood Floors
- Carpet
- Tile Floors
- Dining Room
- Basement
- Mud Room
- Office
- Walk-In Closets
- Wet Bar
- Patio
- Porch
- Yard
Commuter Rail
-
38Th & Blake Station Track 1
Drive:
16 min
5.9 mi
-
38Th & Blake Station Track 2
Drive:
21 min
6.4 mi
-
40Th & Colorado Station Track 2
Drive:
16 min
6.7 mi
-
Union Station: Lodo-Coors Field-16Th Street Mall
Drive:
13 min
7.3 mi
-
Denver
Drive:
13 min
7.5 mi
Transit / Subway
-
Louisiana-Pearl
Drive:
3 min
1.4 mi
-
University Of Denver
Drive:
5 min
1.9 mi
-
Alameda
Drive:
7 min
2.5 mi
-
I-25-Broadway
Drive:
6 min
2.5 mi
-
Colorado
Drive:
6 min
2.6 mi
Universities
-
Drive:
5 min
2.0 mi
-
Drive:
11 min
6.7 mi
-
Drive:
11 min
6.8 mi
-
Drive:
11 min
6.8 mi
Parks & Recreation
-
Washington Park
Walk:
17 min
0.9 mi
-
Chamberlin & Mt. Evans Observatories
Drive:
5 min
1.8 mi
-
Denver Botanic Gardens at York St.
Drive:
8 min
2.7 mi
-
History Colorado Center
Drive:
10 min
4.0 mi
-
Civic Center Park
Drive:
12 min
4.8 mi
Shopping Centers & Malls
-
Walk:
4 min
0.2 mi
-
Walk:
7 min
0.4 mi
-
Drive:
3 min
1.1 mi
Schools
Public Elementary School
400 Students
(720) 424-8380
Grades 1-5
Public Elementary School
297 Students
(720) 424-0630
Grades K-5
Public Elementary School
309 Students
(720) 424-5990
Grades PK-6
Public Middle School
623 Students
(720) 424-0600
Grades 6-8
Public High School
1,844 Students
(720) 423-6000
Grades 9-12
Private Elementary & Middle School
402 Students
(303) 918-3666
Grades PK-8
Private Elementary, Middle & High School
51 Students
(303) 797-1005
Grades K-12
Similar Nearby Apartments with Available Units
-
= This Property
-
= Similar Nearby Apartments
Walk Score® measures the walkability of any address. Transit Score® measures access to public transit. Bike Score® measures the bikeability of any address.
Learn How It Works
Detailed Scores
Other Available Apartments
Popular Searches
Denver Apartments for Rent in Your Budget

















































