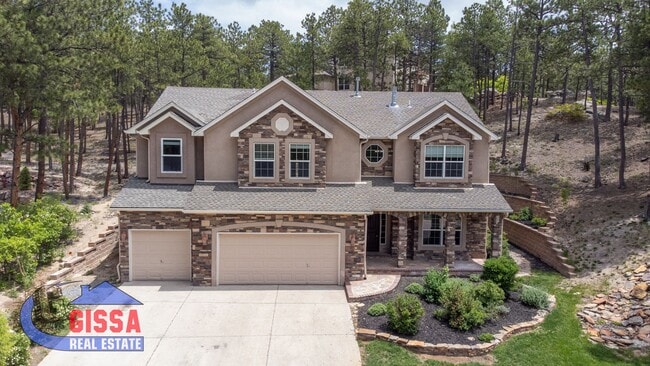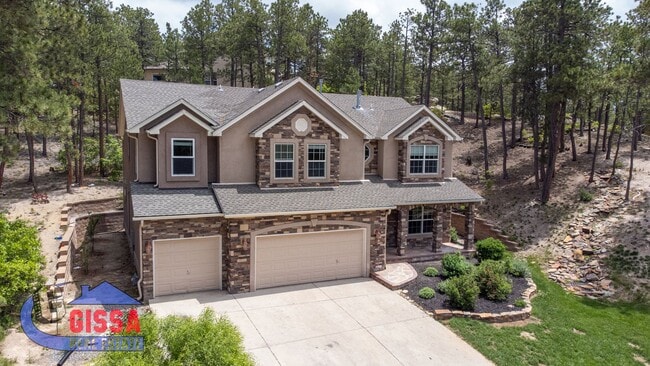Public Elementary School
1043 Longspur Lane, Colorado Springs, CO 80921 – D38 Rental rate $4,900 and $5,400 security deposit! Credit score of 700+ but not less! NO co-signer or roommates in order to qualify! This stunning home is located in the beautiful Fox Pines neighborhood is available now! 7 bedrooms - 5 ½ bathrooms - 3 car garage Owner allows 2 dogs up to 100 lbs. with monthly pet fee of $73.50 NO SMOKING OF ANY KIND ALLOWED - NO MARIJUANA IN ANY FORM ALLOWED! 4,300 total and finished sq. ft. located on a 0.57 acres lot Lease terms between 12 & 36 months available (3rd year with a $150 rent increase)! The main level living features: • Spacious kitchen (18 x 12’) with granite countertops, breakfast bar, island, 5-burner gas cook top, dishwasher, microwave, oven, fridge, and eating nook with walk-out to the large patio • Formal dining room (11 x 13’) with bay window • Formal living room (13 x 12’) with shelf unit and stone accent wall • Family room (22 x 15’) with 2-story rock fireplace wall, and lots of windows • Junior suite (15 x 9’) with built-ins and modern bathroom incl. free standing tub, and large shower • Laundry (6 x 5’) with washer, dryer, and cabinets • Powder room • Hallway closet • LVP flooring throughout most of the main level (except powder room & laundry) • Beautiful stone accents and arched doorways The upper level features: • Primary bedroom (16 x 14’) with wood/stone accent wall, custom walk-in closed and spacious 5-piece bathroom with granite countertops and tile flooring • 2nd upper level bedroom (13 x13’) with window seat • 3rd upper level bedroom (10 x15’) with window seat • Hallway bathroom with double vanity and tile flooring • 4th upper level bedroom (9 x 13’) • 5th upper level bedroom (9 x 14’) • Shared full bathroom between the 4th & 5th bedroom • Study/office (10 x 17’) • Small desk area off the hallway (9 x 9’) • LVP flooring throughout most of the upper level (except primary bedroom walk-in closet and bathrooms) • Bridge overlooking the 2-story family room The fully finished basement features: • Large rec. room (27 x 21’) with wet bar, accent brick wall and storage • 7th bedroom (11 x 10’) • Hallway bathroom with vessel sink • Utilities (2 water heaters) More features are: • Stucco and stone exterior • 3 car garage (29 x 20’) with storage shelves • Covered front porch • Mature landscaping • The HOA takes care of the trash removal • D 38 schools • Near shopping, restaurants, entertainment, schools, parks, easy access to Hwy 83, I-25 and USAFA Here is a Zillow 3D tour of the house: Here is the links to a video tour taken – please watch both of them before calling the office to set up a showing in person: Application Fee is $50 per adult (18 years & older). If you would like to view our minimum requirements for qualification, please go directly to our website and you will find the home under “Rentals”, click on “apply” and it will take you to our application page with those details. * PLEASE "DO NOT APPLY ON " - ONLY AT * Applicant has the right to provide GISSA REAL ESTATE with a Portable Tenant Screening Report (PTSR) that is not more than 30 days old, as defined in § 38-12-902(2.5), Colorado Revised Statutes; and 2) if Applicant provides GISSA REAL ESTATE with a PTSR, GISSA REAL ESTATE is prohibited from: a) charging Applicant a rental application fee; or b) charging Applicant a fee for GISSA REAL ESTATE to access or use the PTSR. Effective 08/2023 If these terms work for you, please call the office at to schedule a showing in person.
Beautiful home with 7 bedrooms, 5 1/2 bath... is located in Colorado Springs, Colorado in the 80921 zip code.































































