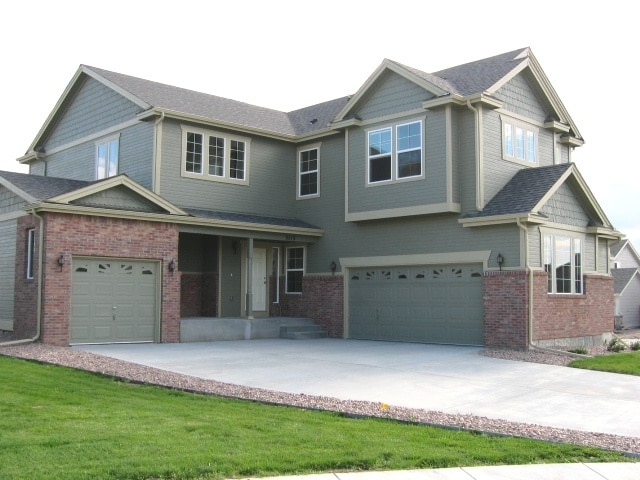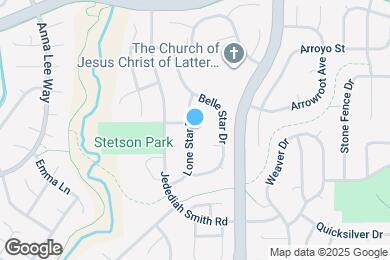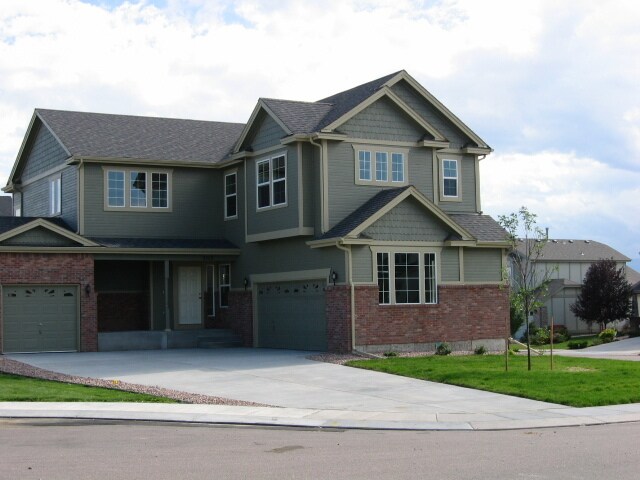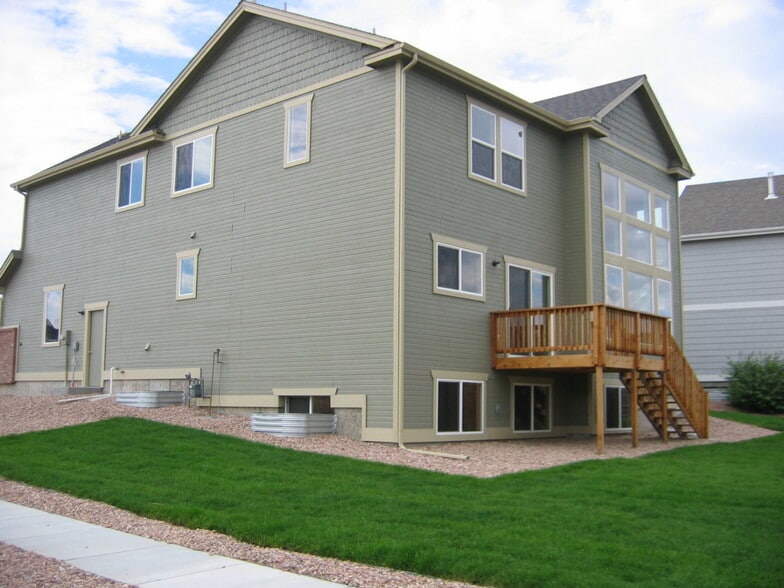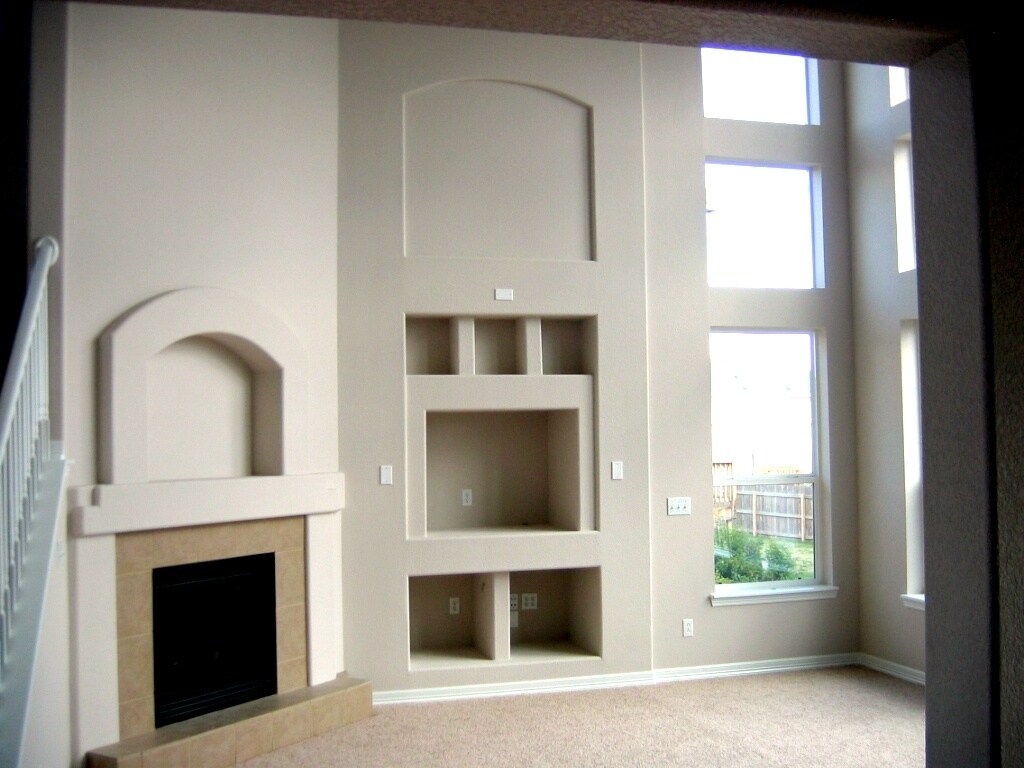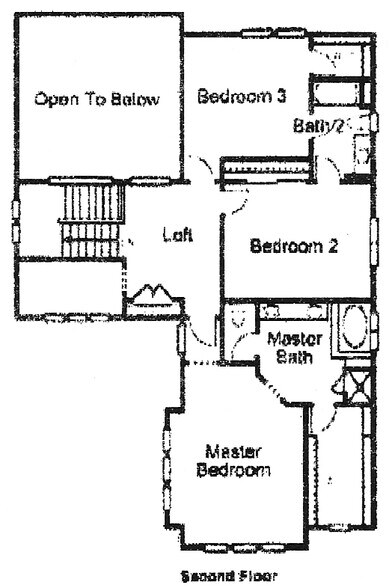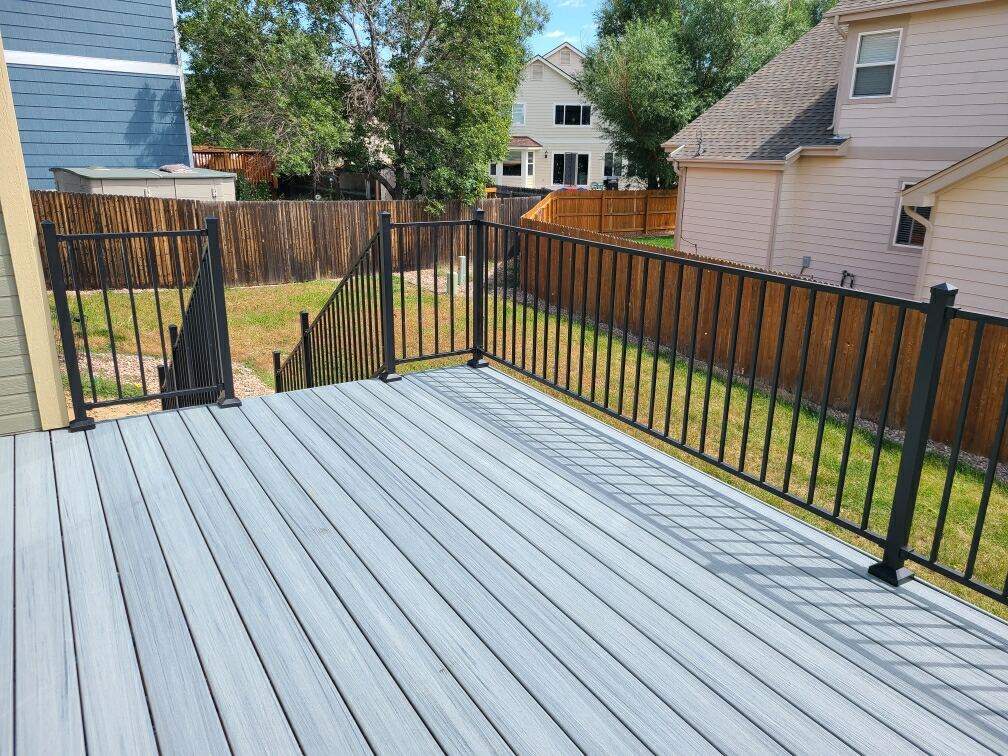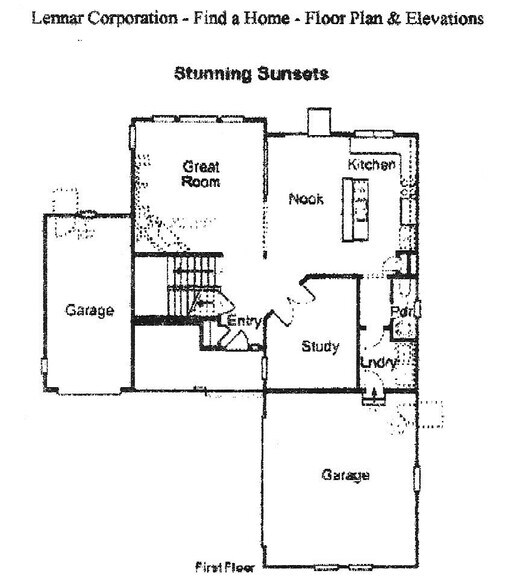Public Elementary School
[We're aware of online scams, so we will furnish long-standing, local, professional real estate broker references on request.] Available November 1st, this beautiful Executive-Style home offers an open floor plan with 3 bedrooms plus an office. It sits at the corner of a large cul-de-sac, which is within two blocks of an elementary school and a large park/playground. We're also very close to a Montessori school. Central Air conditioning is installed, and is broadband ready. There is an unfinished garden-level basement. The home has both a two-car garage plus a separate single-car garage, each with automatic garage door openers, and, extra storage space. The finished living area is about 2500 sq. ft. The main level offers a country-style eat-in kitchen, a separate formal dining room, and a large Great Room with vaulted ceilings and plenty of windows, a gas log fireplace, and a built-in entertainment center. On this level, there is also a half bath and a large separate laundry room (laundry hookups) with easy garage access. A grand staircase leads to the second floor; the master suite has a large walk-in closet and bath with a separate tub and shower. There are also two additional very spacious bedrooms that have a jack-n-jill bath between them. The second floor also has an office space and a loft sitting area that overlooks the great room. This home is located in an upscale neighborhood, close to large shopping malls, many restaurants, a King Sooper grocery store, a Costco, Super I-Max theaters, and other amenities. We're in the highly rated District 49 School system. It's is a short 6-mile commute to Schriver AFB and Peterson AFB (6.75 miles), Ft. Carson (14 miles), or the US Air Force Academy (12 miles). Request a Gooogle link for more photos. Note that many of these photos were taken just as construction was being completed, and they don't show recent new features like back and side yard fencing and window coverings, etc. A good credit history and security deposit are required. Pets are considered on an individual basis. Non-smoking only. Minimum lease for 12 months, renewable. NO Grow strictly enforced. Please call Judi for additional information. Thanks for looking! minimum lease term until next summer, renewable.
7113 Cowgirl Way is located in Colorado Springs, Colorado in the 80922 zip code.
