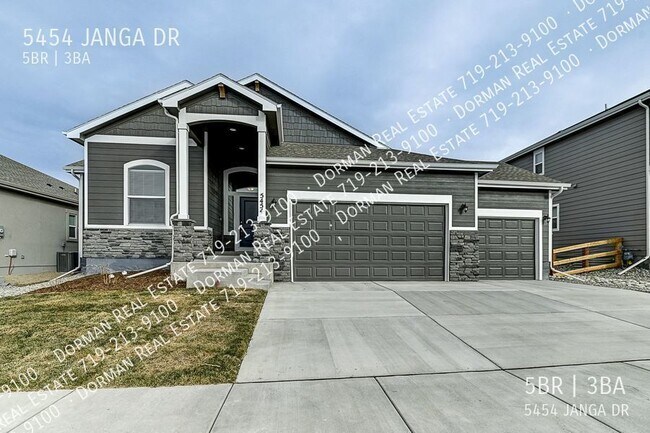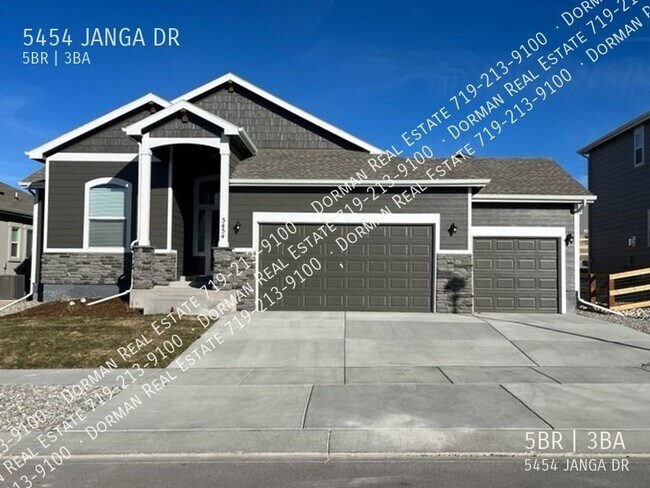Public Elementary School
---- SCHEDULE A SHOWING ONLINE AT: ---- This beautiful ranch has A/C, Open concept floor plan with a grand, vaulted entry leading to floor to ceiling windows in Great Room. Kitchen with bar seating and separate eating area opens to back patio and large Great Room with vaulted ceiling, ceiling fan, and gas log fireplace with floor to ceiling stone. Beautiful (LVP) flooring on Main Level. Gourmet kitchen with upgraded KitchenAid appliances, composite farm sink. Custom tile backsplash. Granite and quartz countertops, cabinets with dovetail drawers, soft close drawers and doors, and pulls in kitchen and all baths. Master Suite on the main level with spacious home office and a full-size guest bathroom. Finished lower level includes 2 large bedrooms with bathroom, large Recreation room, Plenty of room for storage on the lower level in the mechanical room and separate storage room. The grand main level Master Suite has a vaulted ceiling, ceiling fan, double sided gas fireplace shared with the 5-piece Master Bath with large custom shower, including subway tile to the ceiling, and stone shower floor. There is also a separate toilet room and a large walk in Master Closet. Lowerlevel recreation room, faux wood white blinds. Enjoy the covered front entry and large, partially covered, rear patio with extended concrete pad for outdoor living. NO CATS Please check out our application handbook by copying and pasting the link below into your web browser
5454 Janga Dr is located in Colorado Springs, Colorado in the 80924 zip code.








































