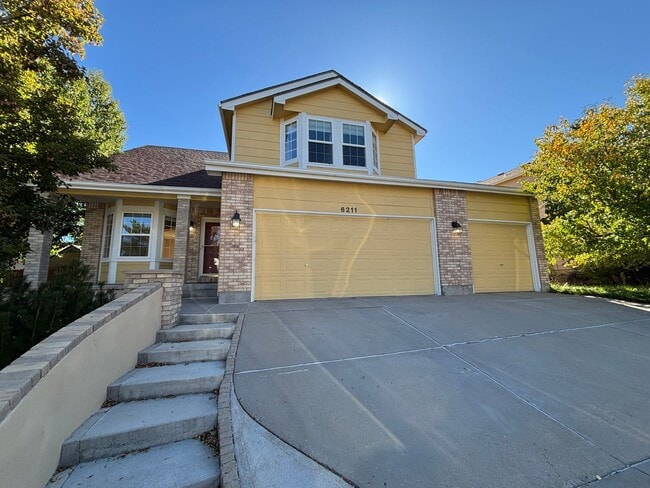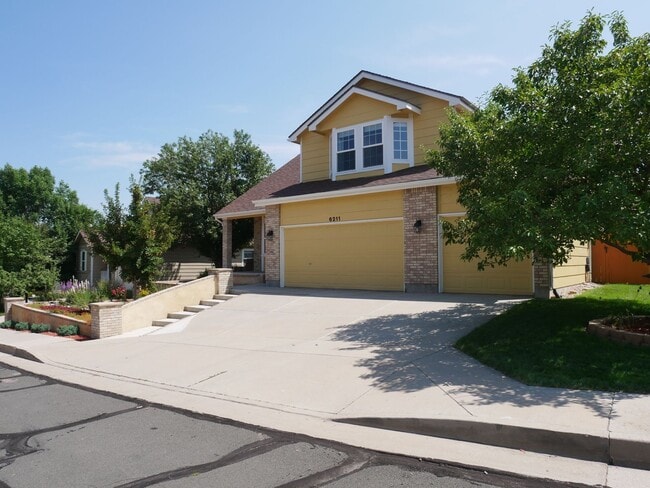Public Elementary School
Enter this fabulous home to open concept of the front living room and formal dining area with large windows for natural light. The kitchen is found just past the dining area, and features stainless steel appliances, a breakfast nook, tons of extra cabinet space, and the entry into the back yard. The family room has a gas fireplace, and built-in shelving, in addition to a wall of windows. The main level also has a half-bath, which includes the washer/dryer hookups. Three bedrooms are located upstairs, including the primary bedroom, which has it's own en-suite bathroom. It also has a bonus/flex room that can be used as an office or a library, and that room has it's own gas fireplace! The additional two bedrooms upstairs share the full hallway bathroom. The finished basement has a living area with a sink, a storage room, and a mother in law suite, that includes it's own full bathroom, which has a soaking tub and rainfall shower head. The home also has a large fenced-in backyard with dedicated space for a garden, as well as a shed for storage. The three car garage also has extra storage cabinets for more storage space. The front yard has a large garden area that is maintained by the owner. Tenant is responsible for all other areas of the front and the entire back yard. This home does have sprinklers. It does have Air Conditioning and ceiling fans throughout the home. This is a pet-friendly property. No more than 2 pets maximum. There is an additional $300 deposit per pet and an additional $35 monthly fee per pet added to rent. Pets will have to be up to date on their shot records. Pets must be at least 1 year old. This home is located in an HOA. It is located in District 11. As with all homes managed by MileStone Real Estate, any type of smoking is not allowed in the home or garage, and the growth of marijuana is strictly prohibited in or on the premises. 11-month lease terms. Minimum acceptable credit score of 650. Monthly income requirement is 2 times the amount of rent. Please call for additional qualification details and to schedule a showing. We do not rent our homes sight unseen. MileStone RES is an Agent for the owner and works with tenants as the customer. MileStone RES is an equal housing provider and does business in accordance with Federal and State Fair Housing Law. Applicant has the right to provide MileStone RES with a Portable Tenant Screening Report (PTSR) that is not more than 30days old, as defined in § 38-12-902(2.5), Colorado Revised Statutes; and 2) if Applicant provides MileStone RES with a PTSR, MileStone RES is prohibited from: a) charging Applicant a rental application fee; or b) charging Applicant a fee for MileStone RES to access or use the PTSR.
4 Bedroom, 3.5 Bathroom Home with A/C! - A... is located in Colorado Springs, Colorado in the 80918 zip code.
































