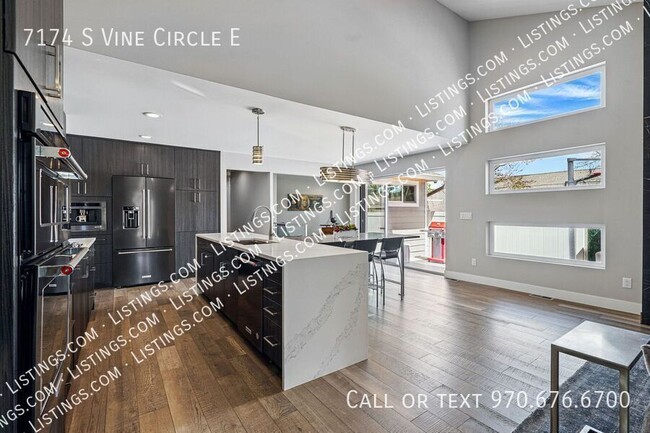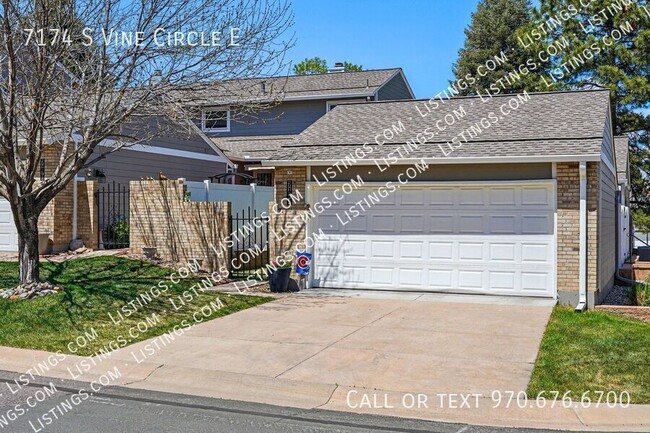Littleton Prep Charter School
Grades PK-8
519 Students
(303) 734-1995




























































Note: Prices and availability subject to change without notice.
Applicant has the right to provide the property manager or owner with a Portable Tenant Screening Report (PTSR) that is not more than 30 days old, as defined in § 38-12-902(2.5), Colorado Revised Statutes; and 2) if Applicant provides the property manager or owner with a PTSR, the property manager or owner is prohibited from: a) charging Applicant a rental application fee; or b) charging Applicant a fee for the property manager or owner to access or use the PTSR.
Contact office for Lease Terms
---- SCHEDULE A SHOWING ONLINE AT: ---- Stunning end-unit updated townhome features 2250 square feet of living space. Completely remodeled with a modern floor plan, this ranch style home is truly perfect for entertaining. No detail was spared, with custom high quality finishes everywhere. Level 5 engineered wood throughout the main level. The open kitchen features two-tone quartz countertops, custom cabinets, modern Kitchen Aid appliances, and a large pantry with pull out drawers. Don’t miss the built-in JennAir espresso/coffee maker, making your morning routine a breeze with fresh ground coffee, espresso, or hot tea at the push of a button. The large kitchen island countertop has an integrated quartz table, perfect for gathering friends and family. For your entertaining needs, the adjacent bar top has two built-in beverage mini-fridges, and Euro-style upper cabinets for great storage options. Wine lover’s are sure to be impressed with the custom Sub-Zero dual temperature controlled wine hallway offering +300 bottles of lockable wine storage. The main living area is centered by a modern double sided fireplace adorned with floor to ceiling tile, and the adjacent living area has a Nana-wall seamlessly transitioning indoor and outdoor living. The trex deck boasts a built in seating area on the outdoor side of the double sided fireplace, great for relaxing outdoors on the those perfect Colorado days and evenings. No more excuses to hone your golf game just 1 step outside the front door on the entryway putting green, great for endless fun and games with family and guests! The main level is completed by an open office area or potential formal dining room, a full guest bath with floor to ceiling stone tile, and a large master ensuite with carrera marble tile, two shower heads, and a custom California style closet organizer with rotating shoe storage. The basement continues with a large entertaining area, 2nd bedroom ensuite accompanied by a huge walk-in closet, and luxury appointed bath with large format tile, floating vanity, and herringboned shower with two shower heads. The laundry room features additional storage and the Kenmore Elite washer and dryer are included. For your storage needs, the garage comes equipped with custom floating storage closets, custom LED lighting, and the garage floor is epoxy coated for easy cleanup. TESLA wall charger is INCLUDED. Situated on the best block within Glen Oaks, just steps away from the community garden. Grow your own vegetables and/or share in the neighborhood harvest! Less than 1 block to the community golf area, pool, and clubhouse. Glen Oaks is adjacent to the Streets of SouthGlenn, a fabulous outdoor mall with multiple restaurants, Whole Foods, shopping, Elite performance gym, movie theater, and other retail. Easy location for commuting, 10 minutes to DTC, 15 minutes to I-25 and University, and just 5 minutes to C470. Easily access Park Meadows, Downtown Littleton, and Aspen Grove. 35 minutes to DIA. Moving to Colorado and house-hunting? Skip the year-long lease and land softly with our flexible-term rental options! Perfect for those in-betweeners transferring to the Centennial State or searching for their dream home through our exclusive Tenant-Buyer Program. Enjoy the flexibility of a negotiable lease while you explore Colorado's neighborhoods and find your perfect fit. Just looking to rent? We also offer one-year and longer lease options for non-Tenant-Buyer Program participants. Contact us today to learn more about our Tenant-Buyer Program, long-term rental options, and available properties! Monthly admin fee equivalent to 1% of current rental rate. $250 one-time move in fee. 1) Applicant has the right to provide Brokerage with a Portable Tenant Screening Report (PTSR) that is not more than 30 days old, as defined in § 38-12-902(2.5), Colorado Revised Statutes; and 2) if Applicant provides Brokerage with a PTSR, Brokerage is prohibited from: a) charging Applicant a rental application fee; or b) charging Applicant a fee for Brokerage to access or use the PTSR. 2 Car Garage Attached
7174 S Vine Cir E is located in Centennial, Colorado in the 80122 zip code.
Protect yourself from fraud. Do not send money to anyone you don't know.
Grades K-8
65 Students
(303) 798-0711
Ratings give an overview of a school's test results. The ratings are based on a comparison of test results for all schools in the state.
School boundaries are subject to change. Always double check with the school district for most current boundaries.
Submitting Request
Many properties are now offering LIVE tours via FaceTime and other streaming apps. Contact Now: