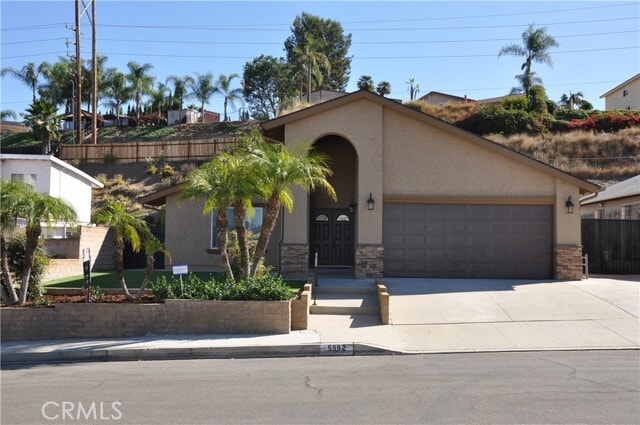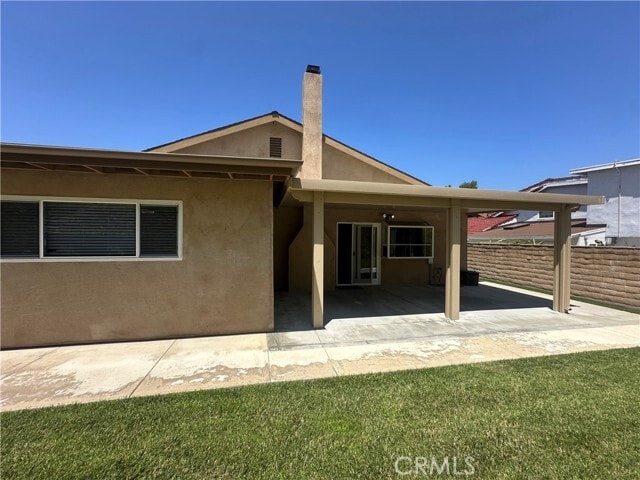Public Elementary School
Completely remodeled from kitchen to curb! 5982 Amberdale Drive is a three bedroom, two bath, single level home in Yorba Linda. Surrounded by spacious greenbelts and trails, this charmer offers new plumbing, A/C, duct work, baseboards and wood vinyl flooring, fresh interior and exterior paint, stucco, stacked stone and roof. Plantation shutters surround the spacious living and formal dining rooms. Recently updated kitchen boasts granite counter tops, stainless appliances, new refrigerator and dishwasher, and opens to the family room with vaulted ceilings and stone fireplace. Master suite features new mirrored wardrobe doors, ceiling fan and window treatments, barn door, vanity, mirror, light fixture and toilet. New ceiling fans, closet doors and window treatments accent the two additional bedrooms. The secondary bathroom replicates the master bath with new vanity, tub and shower, light fixture, medicine cabinet and toilet. Direct garage access also leads to the convenient separate laundry. Serene and private backyard with new sod, retaining wall, planters, aluminum patio cover and concrete slab. Nearby community pool and, as well as the Yorba Linda Country Club. Walking distance to award winning Glenknoll Elementary and Bernardo Yorba Middle School. Minutes from the Downtown center with shopping, movie theater and dining. You do not want to miss this if you are looking for an exquisite property and lovely landlord! Please submit for pets. MLS# PW25106279
5982 Amberdale Dr is located in Yorba Linda, California in the 92886 zip code.
























