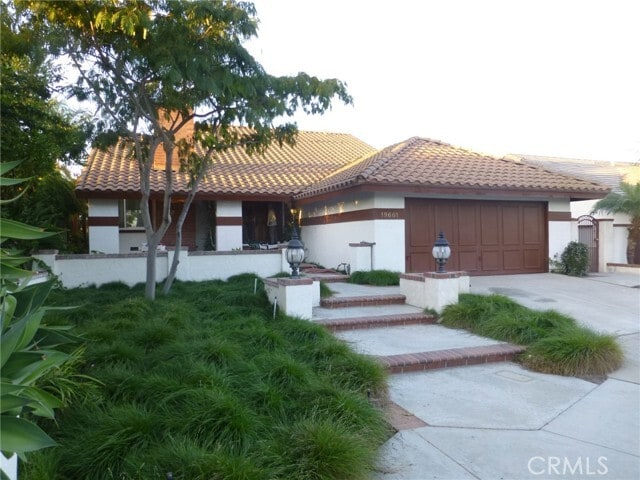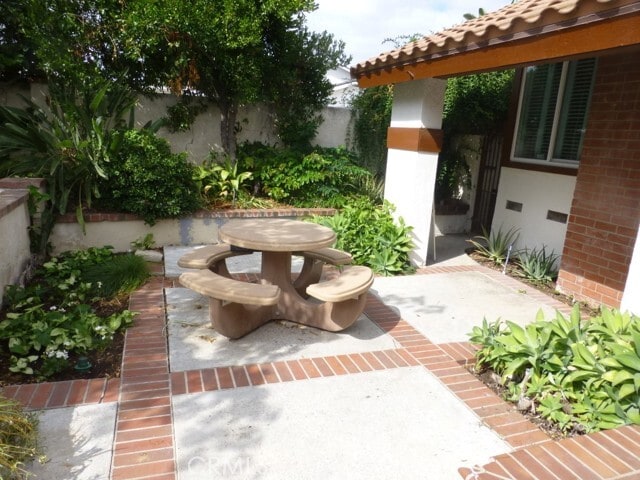Public Elementary School
Spacious Newly remodeled 3 Bedroom plus loft, 2.5 Bath Tri-Level home with 2,017 SF. You enter the home at mid-level with its sunny living room, brick fireplace and soaring 2-story vaulted ceiling.Three steps down takes you to ground level which has new porcelain wood-look tile in a soft neutral brown tone. The ground level includes the dining room, guest bath and closet, indoor laundry room, primary BR/Bath, plus an open-concept Kitchen and large family room.The dining room slider opens onto the side-yard patio and shade garden. New dual-pane windows and sliders have been installed throughout for temperature efficiency. The open-concept kitchen and family rooms have large windows which overlook the backyard with its multi-level patio space. And the family room is not just four plain walls and a window; it contains an additional built-in pantry plus extra storage above and below a buffet area that also has a quartz countertop. Entertaining is made easy via a 10-ft slider access to the back yard. The kitchen has been renovated with new cabinets, stove, microwave, quartz countertops. The primary BR has also been newly renovated with a new shower enclosure and a new quartz top vanity. Since the guest half-bath is adjacent to the primary bedroom, couples have the option of setting up dual separate bathrooms. The upstairs level of this tri-level home has two large bedrooms, a loft, full bathroom and a floor-to-ceiling linen closet next to the bathroom. The renovated upstairs bath has new flooring and a new dual-sink vanity with marble countertop. The largest upstairs bedroom can be used either as a bedroom and/or an office. Some of the custom-built cabinet units were designed to hold office files. The tall units have glass doors with lights and there is a roll-top unit designed to house a small TV. The upstairs loft used to be a 4th bedroom that was opened up and can be used as a study area, office space and/or game room. The closet fully opens via louvered bi-fold doors with a removable desk inside. The loft overlooks the living room and adds to the home's open-concept spaciousness. Few homes, besides this one, offer a fully-landscaped front courtyard nestled back from the street on an exceptionally quiet cul-de-sac. Plus, the house is situated so that it almost always has a pleasant breeze. Relaxation and function have been built into this well-designed Tri-Level home and fulfills Yorba Linda's motto of Land of Gracious Living" MLS# PW25242561
19661 Bluefield Plaza is located in Yorba Linda, California in the 92886 zip code.






























