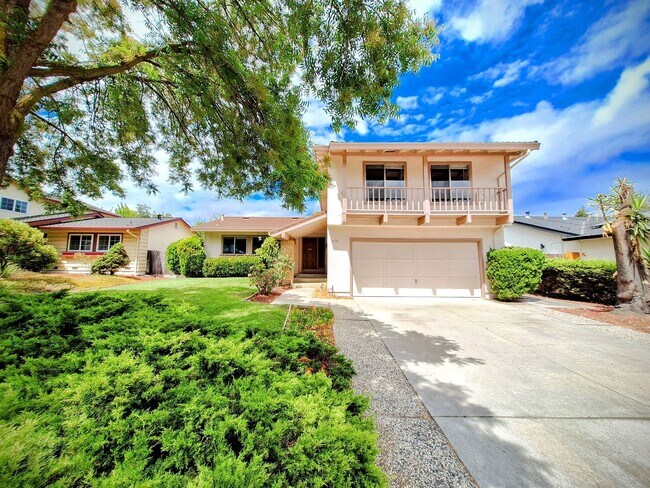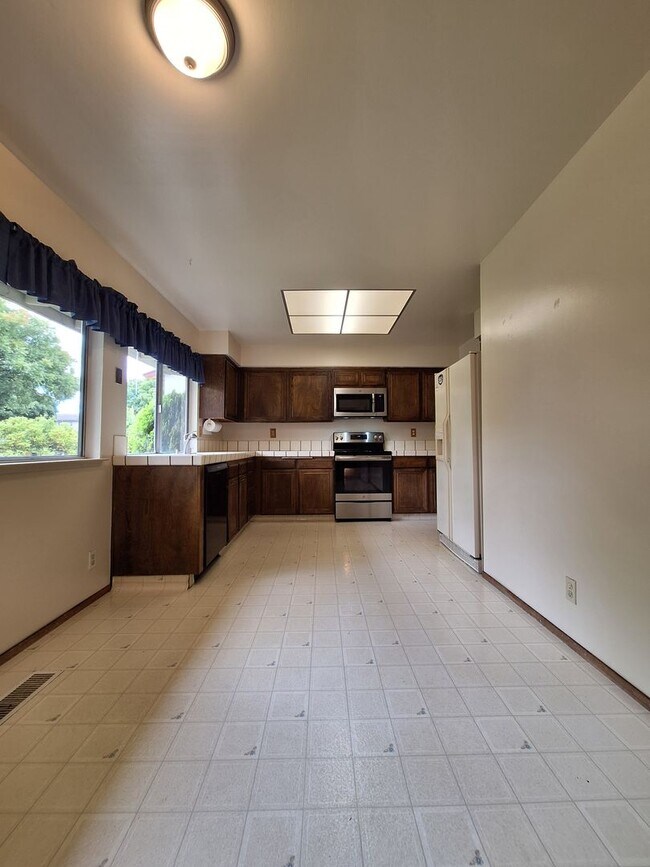Public Elementary School
***VIDEO TOUR: **RENTAL QUALIFICATIONS: It is the Applicants' responsibility to review and follow all instructions prior to applying. Incomplete applications will not be accepted, and it is your responsibility to complete and submit all required documents and application fees. Visit our listing website, to view full criteria, as well as apply online at **PLEASE REVIEW OUR RENTAL QUALIFICATIONS & VIDEO TOUR BEFORE REQUESTING A TOUR. Available Now. Rent is $4,495, with yard service included. Tenant pays all utilities. Deposit is $4,495. Minimum 12 month lease. NO PETS, unless it's a service animal with appropriate documents. Very spacious 4bd, 2.5ba tri-level house with approximately 1,937 sqft. Main level is the kitchen-dining room combo and living room-dining room combo. Bottom level is the family room, laundry, and half bathroom, with garage and backyard access. All bedrooms and full bathrooms located on the top floor. Carpet throughout, with exception to lino and tile flooring in the kitchen and bathrooms, and luxury vinyl plank flooring in the upstairs hallway and three guest bedrooms. The kitchen includes tile counters, dishwasher, garbage disposal, overhead microwave, electric range, and fridge. There's a non-op fireplace, for decorative purposes only, and a wet bar located in the family room, where washer and dryer are included. The primary suite includes a large vanity and two closets, as well as a wide single shower stall. The guest bathroom also has a large vanity, and includes a shower-tub combo. The 2-car attached garage includes a work bench. Beautifully manicured lawn and rose bushes in front yard. The backyard includes an uncovered patio, uncovered wood deck, and the shady trees include a yucca tree, olive tree, Japanese maple tree, and an Asian pear tree. Plenty of street parking available, in addition to the 2-car driveway. Property is conveniently located in Sunnyvale's charming Poderosa neighborhood, within one mile of Poderaosa Park & Corn Palace Park, within minutes from Costco, Nobhill Grocery & Safeway, also located in the middle of many high tech company HQs such as Apple, Google, Nvdia, AMD, Intel & many more 679 Timberpine Ave, Sunnyvale, CA 94086. Please take a drive by the property, and if you'd like an interior tour, contact Valley Management Group at for an appointment. A member of our staff will be happy to assist you.
Spacious 4bd Tri-Level Home w/Central Heat... is located in Sunnyvale, California in the 94086 zip code.












































