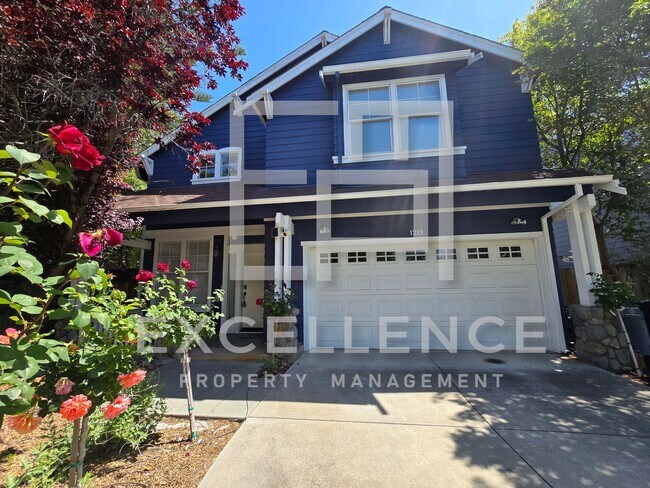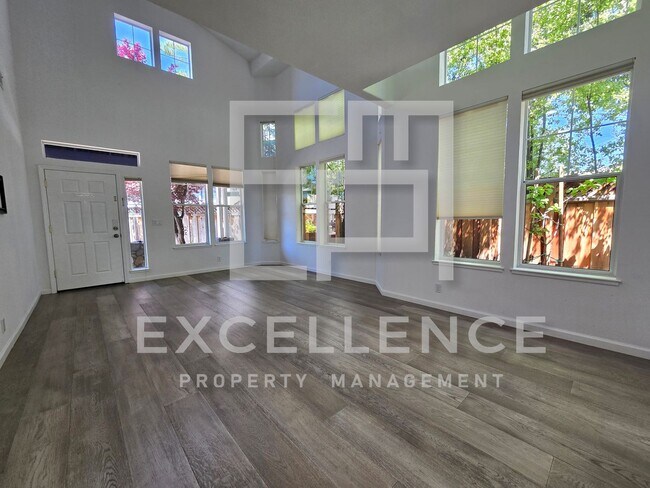To schedule a showing, use the link below. If you can't view the link, visit our website at This spacious and beautifully updated 2-story home offers 3 bedrooms, 2.5 bathrooms, and 1,568 square feet of comfortable living space. The main level features an open floor plan with a bright living room highlighted by dramatic two-story vaulted ceilings and a loft that overlooks the space below. The family room flows seamlessly into the eat-in kitchen, which is equipped with quartz counters, stainless steel appliances, a gas stove, dishwasher, counter microwave, top/bottom side-by-side refrigerator, and a walk-in pantry. Recessed lighting and stylish gray LVT flooring add a modern touch throughout the home. Upstairs, the master bedroom features vaulted ceilings, a walk-in closet, and a sleek barn door leading to the master bathroom with a sunken tub, double vanity, and skylight. The second and third bedrooms are connected by a Jack & Jill bathroom, perfect for families or guests. Enjoy the comfort of central AC, a NEST thermostat, double pane windows, and an in-home laundry room with washer and dryer included. Step outside to a low-maintenance yard with artificial turf, a patio, and fruit trees—ideal for relaxing or entertaining. A 2-car garage provides ample parking and storage. Sorry, no pets allowed. RENTAL FEATURES • Bedrooms: 3 • Bathrooms: 2.5 • Square Footage: 1568SF • Kitchen • Quartz Counters • Gas Stove • Stainless Steel Appliances • Counter Microwave • Top/Bottom Side by Side Refrigerator • Dishwasher • Pantry • Eat In Kitchen • Living Room With Two Story Vaulted Ceilings • Family Room Is Open To Kitchen • Loft Over Looks Livingroom • Recessed Lighting • All Gray LVT • Master Bedroom • Walk In Closet • Master Bathroom • Barn Door • 2 Piece Bathroom • Sunken Tub • Double Vanity • Skylight • 2nd & 3rd Bedroom Have Jack & Jill Bathroom • Double Pane Windows • Laundry Room • Washer and Dryer • Central AC • NEST Thermostat • Vaulted Ceilings • Yard With Artificial • Patio • Fruit Trees • 2 Car Garage • Sorry, No Pets REQUIREMENTS: ? ALL TENANTS OVER 18 MUST SUBMIT AN APPLICATION ? MINIMUM CREDIT SCORE OF 700 REQUIRED TO QUALIFY ? COMBINED INCOME OF 2.5 TIMES THE RENT ? WE DO NOT ACCEPT CO-SIGNERS
Beautifully Updated 3/2.5 House with Open ... is located in Sunnyvale, California in the 94087 zip code.

















