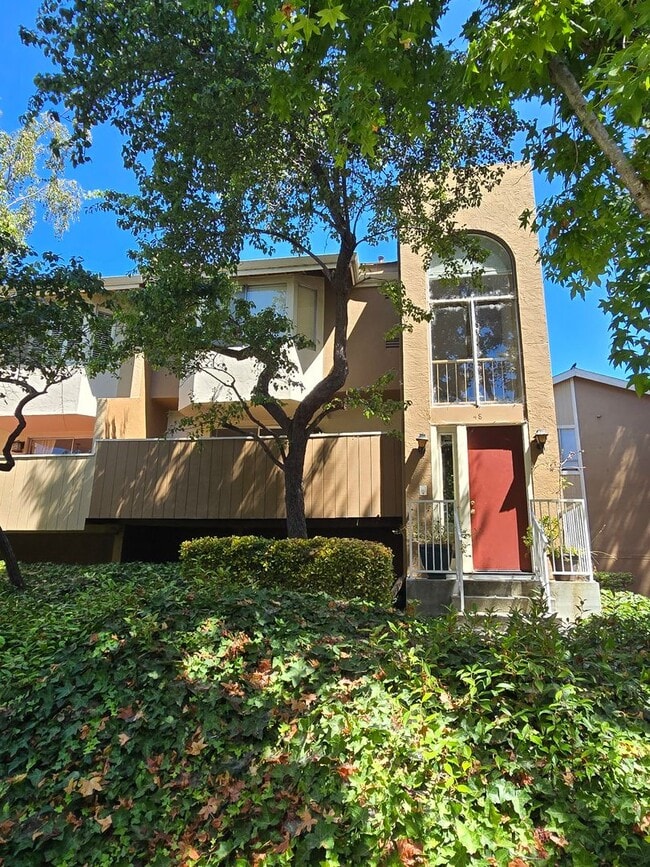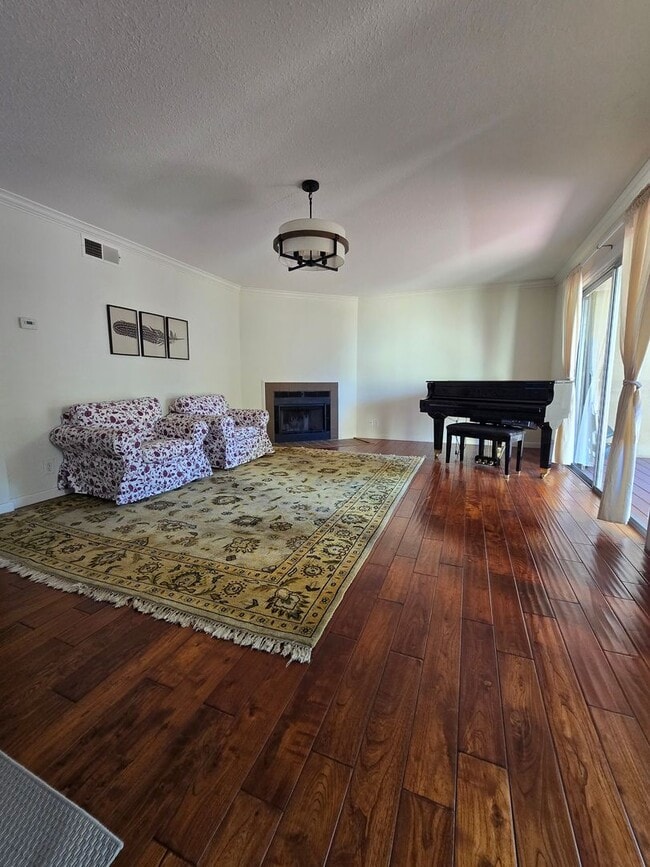Public Elementary School
Step into a home that seamlessly blends space, comfort, and style across three masterfully designed levels. This property boasts three spacious bedrooms and three full bathrooms, offering abundant space, comfort, and privacy for every resident. Arrive home to the convenience of a private two-car garage with direct entry into an oversized laundry room, complete with washer/dryer units and a large storage closet- combining practicality with secure storage. The heart of the home unfolds on the second level, where a bright, welcoming living room with fireplace and adjoining dining area awaits. Elegant hardwood floors add warmth and sophistication throughout. This versatile space is equally suited for lively gatherings or peaceful evenings at home. Steps away, the chef-ready kitchen boasts a gas stove/oven, dishwasher, abundant cabinetry, and a brand-new, mega-size refrigerator. Beyond the kitchen, a private tree-shaded patio offers a serene retreat- perfect for morning coffee, alfresco dining, or simply unwinding in filtered sunlight. Down the hall, the first bedroom enjoys abundant natural light and is conveniently adjacent to a full bathroom- ideal for guests, extended family, or a home office. The third level features two luxurious bedroom suites. The primary suite impresses with its expansive layout and a grand walk-in closet, with new plush carpeting, and a private en-suite bathroom. The third bedroom, also generously sized, includes its own full bathroom and a private corridor with a large closet, ensuring both comfort and seclusion. Additional highlights include partial furnishings (see photos for details), an efficient heating system, and an optional grand piano- perfect for those who wish to fill the space with music and creativity. As a resident, you'll also have access to the community pool, a perfect place to unwind and enjoy the California sun. Experience the perfect blend of comfort, convenience, and style at the Tri-Level Townhouse in San Pablo. The owner pays for the HOA fees, which cover water, garbage, and exterior property maintenance. No Pets. $ 3600 Rent / $ 3600 Deposit / $ 7200 Total Move-In Cost Walk through of Property: Presented by Professional Property Management DRE#01902148 All Professional Property Management residents are automatically enrolled in the Go Green Residents Benefit Package (GRBP) for an additional $41.00/month. This package includes portal access, maintenance hotline, tenant liability insurance, move-in concierge service, making utility connection and home service setup a breeze during move-in, automatic credit reporting to credit bureaus and much more!
Tri Level Townhouse located in a Gated Com... is located in San Pablo, California in the 94806 zip code.














