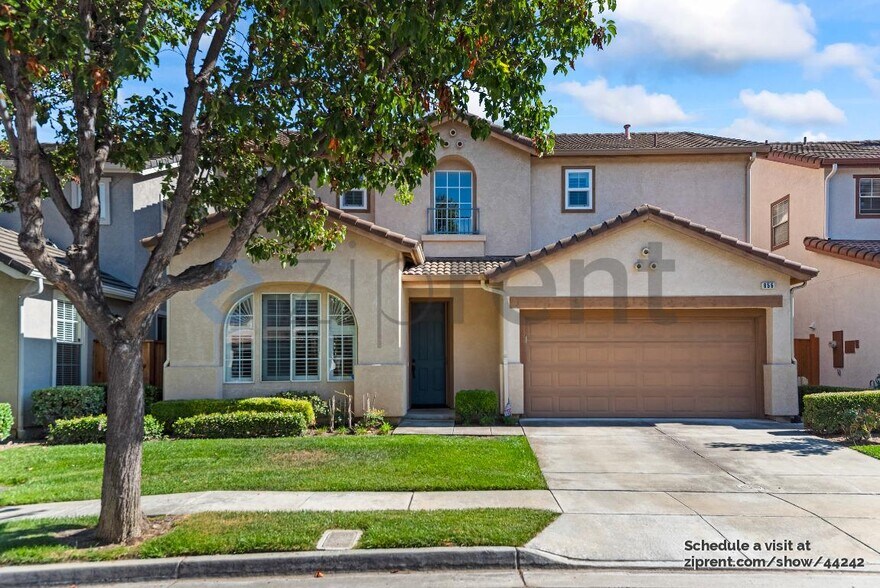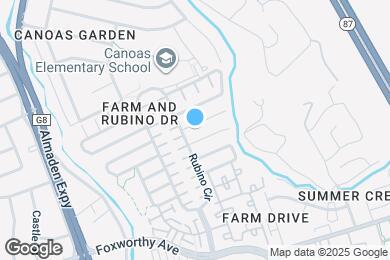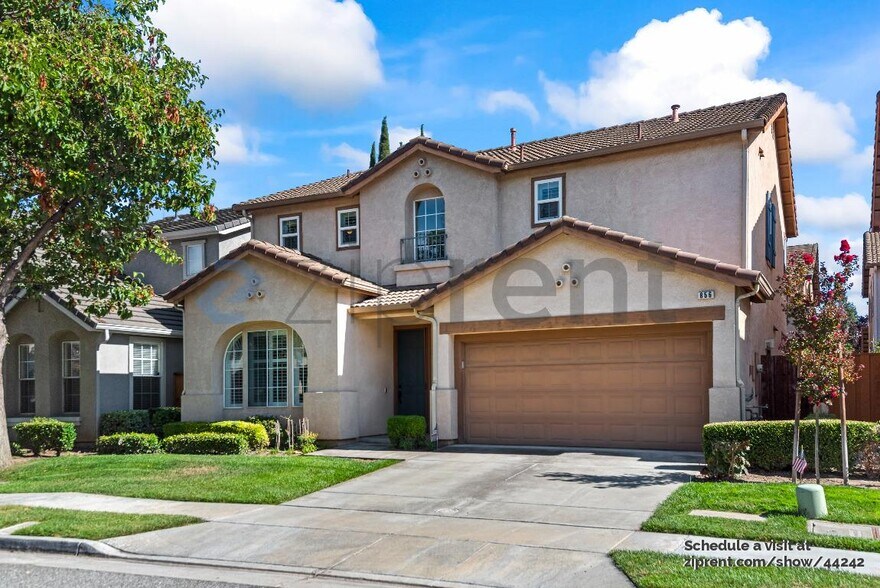This property is available. Please inquire on this site to schedule a showing. Square Footage 2429 Square Foot, spacious home with ample living area to accommodate your family's lifestyle. Bedrooms: ** 4 total 1 master suite, 3 upstairs bedrooms Bathrooms 2.5 upgraded bathrooms 1 master bath, 1 additional upstairs, and 0.5 downstairs, featuring modern fixtures and enhanced comfort. Home Features: * **Modern Kitchen Equipped with refrigerator, oven, microwave (2), dishwasher, and generous cabinet space. Enjoy everyday meals in the cozy breakfast nook or host special occasions in the formal dining area. * **Flooring Elegant hardwood floors throughout the living spaces add warmth and style. * **Natural Light Upgraded high-end plantation shutters windows throughout the house enhance natural lighting and privacy. * **Storage Includes spacious closets for ample storage, ensuring easy organization. Additional cabinets in garage for storing non-essentials. * **Smart Home and Energy Efficiency Brand new AC, brand new flooring, brand new paint, brand new toilets; Nest thermostat controlled by WiFi for efficient energy management and optimal indoor climate control. * **Laundry Convenient state-of-the-art in-unit washer and dryer provided. Outdoor Space: * **Backyard Perfectly sized yard ideal for family gatherings, barbecues, and playtime. The front yard, maintained by the HOA, and the backyard are easy to maintain, designed by the tenant. Neighborhood and Location: * **Community Situated in a welcoming, family-friendly neighborhood close to Rubino Park, beloved by local families. * **Convenience Easy access to highways 87 and 85; only 7-10 minutes from downtown and just 5 minutes from charming Willow Glen downtown. Rental Terms and Restrictions: * **Utilities Tenant responsible for utilities (Water, electricity, cable/satellite TV, internet services available).tenant responsible for rear yard maintenance (front yard maintained by HOA). * **Restrictions Renters must follow HOA regulations. Experience comfort, convenience, and community make 856 Dederick Ct your family's next home! - No smoking insider the home or on-premises; no smokers preferred to preserve property value - Renter to pay for water, electricity - Internet, TV, and other optional utilities to be paid by the renter - HOA and Garbage disposal included in rent - 2 cars can be parked in the garage, 2 on the driveway and street parking also available Security deposit equal to 1 months rent. Pets to be determined with application on case-by-case basis with additional $500 deposit. All utilities are tenant responsibility. Available: NOW Heating: ForcedAir Cooling: Central Appliances: Refrigerator, Range Oven, Microwave, Dishwasher Laundry: In Unit Parking: Attached Garage, 4 spaces Pets: Case by Case Security deposit: $5,790.00 Included Utilities: None Additional Deposit/Pet: $500.00 Disclaimer: Ziprent is acting as the agent for the owner. Information Deemed Reliable but not Guaranteed. All information should be independently verified by renter.
856 Dederick Ct is located in San Jose, California in the 95125 zip code.




















