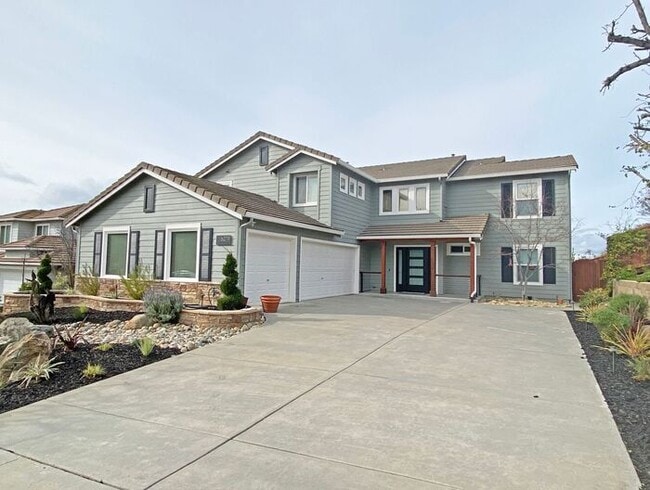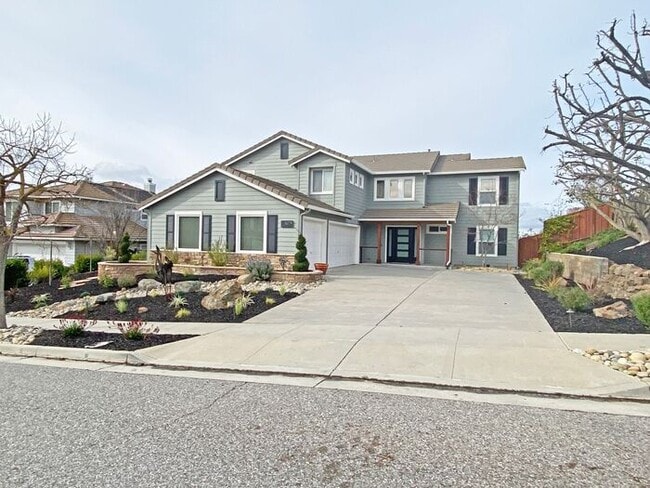Public Elementary School
Video walkthroughs of the home here (there are 9 short videos taken 1-3-23): * Gorgeous Remodeled Home in California Oak Creek! * 5 Bedrooms (1 Bed/Full Bath Downstairs), Large Loft with Built-In Office, 3 Baths, Approx. 3,100s.f., on a 8,100s.f. Lot, 3-Car Garage with 3 Cabinets and 6 Metal Storage Shelving Racks, with Refrigerator for Kitchen Overflow and Drinks * Entry with Designer Front Door and Cabled Railing System with Pressure-Treated Wood Accents * Enter to Vaulted Ceiling, Side Winding Stairs, Extra Storage Closet, and Backyard View from Living/Dining Room * Dining Room with Built-In Bar and Wine Refrigerator; Radiant Heating in Flooring Downstairs * One Full Bed Downstairs with Beautiful Wainscotting and Wall-To-Wall Organized Closet * Full Bath Downstairs with Marble Vanity and Shower with Marble Tile and Chevron Design Accents * Family Room off Kitchen with Gas Fireplace, PolkAudio Wall Speakers, and Built-In Area for TV and Surround Sound System * Graber and Hunter Douglas Roll Up Blinds Throughout; Radiant Heat Downstairs; Kasa Smart Lighting, Rachio Smart Garden Timer * Gourmet Kitchen with Granite Slab Counters and Island, Bar Seating on Both Sides, Walk-In Pantry, Gas Range, Stainless Steel Appliances (Including Smart ThinQ Linear Compressor Refrigerator, GE Monogram Microwave, Oven, Range, and Hood, Kitchenaide Dishwasher), Desk Area, Recessed and Designer Lighting * Separate Laundry Room with Sink and Matching Kitchen Cabinetry off Kitchen/Garage * Curved Hallway with Extra Cabinet Storage Area * Extra Large Loft with Floor to Ceiling Built-In Office Including Large L-Shaped Desk, 3 Bookcases, Additional Cabinetry and Desk with Self-Close Features * From Loft, Step Out onto Interlocking Trex Balcony with Newer Cabled Railing System with Pressure-Treated Wood Accent, Beautiful View of Mountains! * Huge Room Addition Upstairs with 3 Large Windows – Use as Regular Bedroom, Game Room, or Viewing Room; Comes with TV Mount, Built-In Media Shelves, and Ambient Ceiling Lighting! * Large Master Suite with French Door Entry, Wainscoting, and Remote-Controlled Ceiling Fan * Master Bathroom with Dual Sinks, Granite Slab Countertop and Tiled Backsplash, Wood Vanity with Self-Closing Drawers, Step-In Tiled Shower with Stone Pebble Flooring, Rain Fixture and Hand-Held Option, Freestanding Soaking Tub, and Organized Walk-In Closet with Two Entries * Two Rooms at Upstairs Hallway have Ceiling Fans and Share a Bathroom with Dual Sinks, Marble Slab Countertop, Tiled Step-In Shower with Shower Corner Seat * Landscaped Backyard with Stone Patio, Tiled Outdoor BBQ, Propane Smoker, Gas Firepit, Large Gazebo with Lighting; Side Yard with 2 Large Raised Garden Beds * Shed at Side Yard with 2 Rolling Metal Storage Units, 3 Racks Each * Trees: Japanese Maple, Pomegranate, Lime, Orange, Fig, Apricot, Cherry, Nectarine * Gardener, Garbage, Kitchen Refrigerator, and Washer/Dryer Included * Award-Winning Schools: Silver-Oak Elementary, Chaboya Middle, with the OPTION of Evergreen or Silver Creek High CalDRE#01872426 ***E-MAIL ONLY FOR SHOWINGS*** --Apply Here: --Do you have a pet/animal? They must be screened here: (referral code fSQvWFwC8C6C). Each pet is an additional $500 in security deposit and $100/month in pet rent. Contact us to schedule a showing.
6279 Skywalker Dr is located in San Jose, California in the 95135 zip code.









































