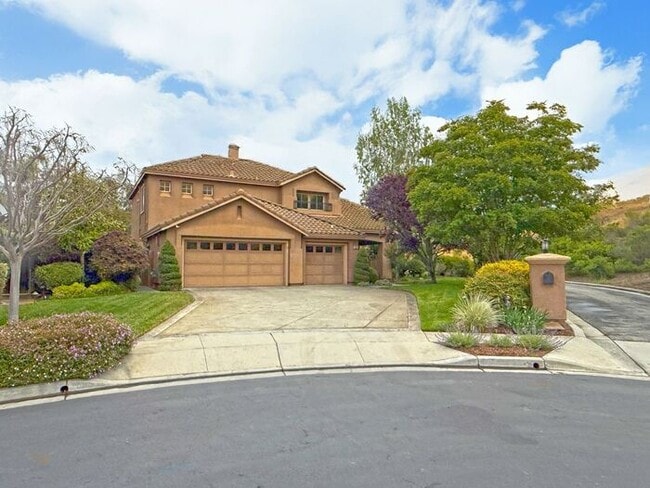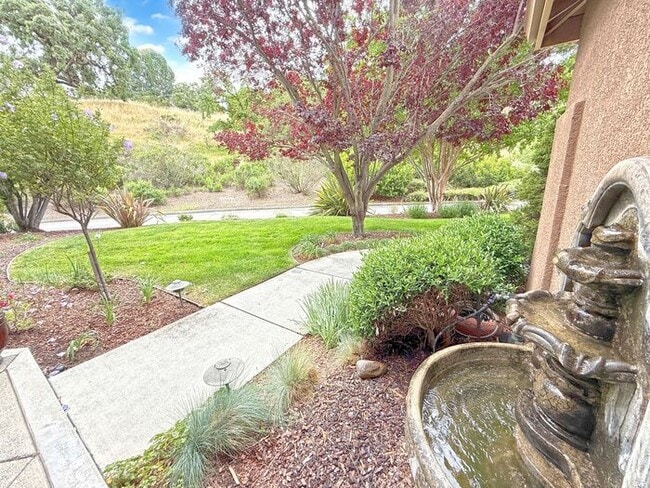Silver Oak Elementary
Grades K-6
550 Students
408-223-4515




































Note: Prices and availability subject to change without notice.
Contact office for Lease Terms
There are 11 walk-through videos which can be viewed via this link. (Videos were taken 5-12-25): ***FURNITURE WILL STAY*** * Gorgeous Two-Story, Victoria Floorplan Inside the Gates of the Silver Creek Valley Country Club at the End of a Cul-De-Sac with Hot Tub! * 5 Beds, 4 Baths, 3,014s.f. on a Large 10,975s.f. Lot, 3-Car, Attached Garage with Extra Storage! * Light and Bright Throughout, Wood Flooring Downstairs, Carpet Upstairs; Ceiling Fans in 4 of 5 Rooms * Gas Starter Fireplace at Family Room, Nest Thermostat, Custom Rechargeable Flat Woven Roman Remote-Controlled Shades at Downstairs Shared Living Spaces, 1 Toda Bidet and 1 Brondell Bidet * Gourmet Large Open Kitchen with Leather Granite Slab Counters and Island, Soft Close Drawers, Subway Tile Backsplash, Bar Seating, Sink at Island, Eat-In Kitchen Area, Jenn-Air Stainless Steel Appliances, Designer and Recessed Lighting * Master Bathroom with Polished Marble Tile, Dual Sinks, Frameless Shower Door, Oversized Soaking Tub, Champagne Bronze Fixtures, Designer Lighting, Hunter Douglas Power-View Remote-Controlled Battery Operated Blinds, Large Mirrored Organized Walk-In Closet * Eufy Security Cameras with App Feature for Resident Use * Serene Backyard with Covered Patio Area, Jetted Hot Tub with Weekly Service Included, Raised Vegetable Garden Bed with Irrigation Ready for Your Tomato and Zucchini Planting, and Many Trees: Orange, Key Lime, Olive, Birch, Crepe Myrtle, Ornamental Cherry, and Ornamental Pear * Garbage, Gardener, Refrigerator, Washer/Dryer, All Included! * Award-Winning Silver Oak Elementary! Submit Pet Request! *** Note that HOA has a strict policy that cars are parked in the garage only. This home has a 3-car garage. CalDRE#01872426 ***E-MAIL ONLY FOR SHOWINGS*** ***Transparency of Fees: In addition to the rent, Resident will be required to pay Management: 1.) $25/month Resident Benefit Package; this includes easy online rent payment with multiple payment options, online maintenance reporting, quarterly filter delivery, a detailed move-in/out survey with photos, utility concierge program, and other amenities. 2.) Management requires renter's insurance with the Owner and Management listed as Additional Insured. If Resident is unable to get this specific insurance policy, Resident will pay Management an additional $15/month ($10.50 for the policy with a $4.50/month admin fee). --Apply Here: --Do you have a pet/animal? They must be screened here: (referral code fSQvWFwC8C6C). Each pet is an additional $100/month in rent and $500 in security deposit. Contact us to schedule a showing.
5881 Capilano Dr is located in San Jose, California in the 95138 zip code.
Protect yourself from fraud. Do not send money to anyone you don't know.
Grades 1-12
7 Students
(408) 223-6056
Grades K-3
31 Students
(408) 238-2500
Grades PK-12
105 Students
(408) 274-5613
Grades 8-12
(408) 284-9034
Ratings give an overview of a school's test results. The ratings are based on a comparison of test results for all schools in the state.
School boundaries are subject to change. Always double check with the school district for most current boundaries.
Submitting Request
Many properties are now offering LIVE tours via FaceTime and other streaming apps. Contact Now: