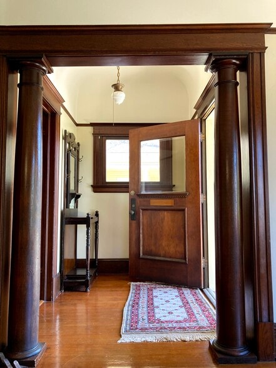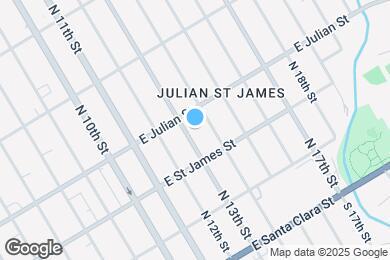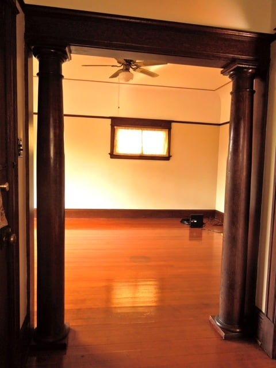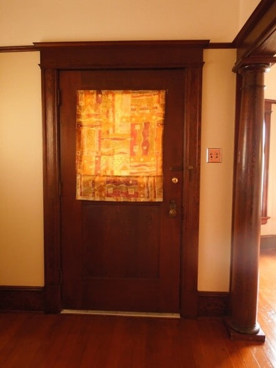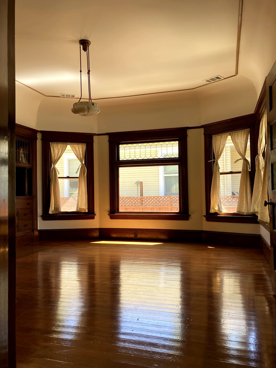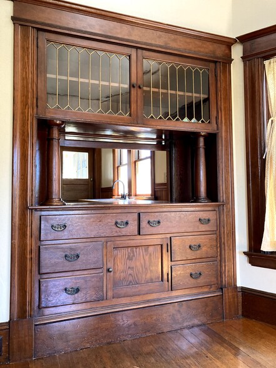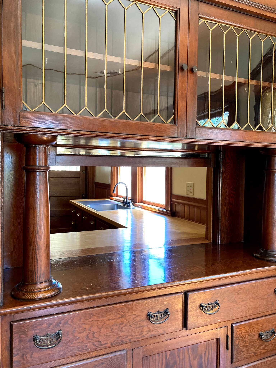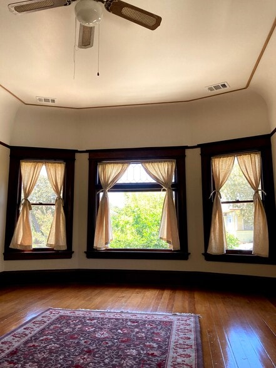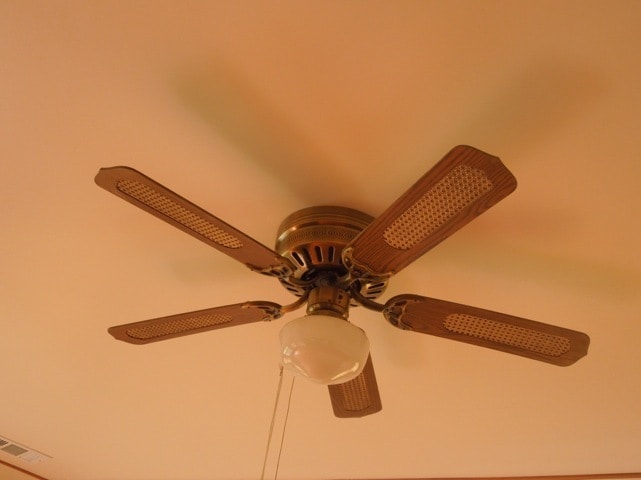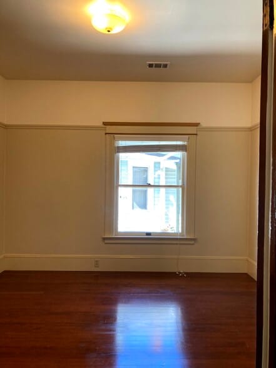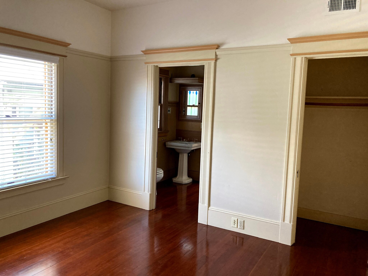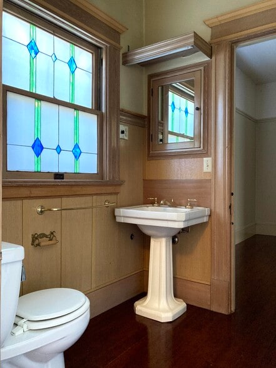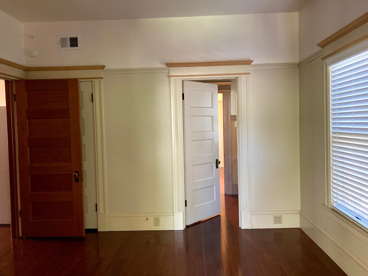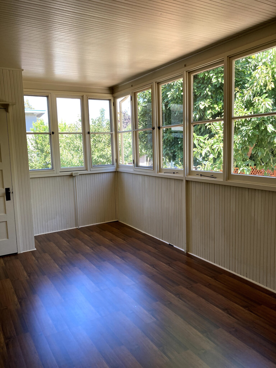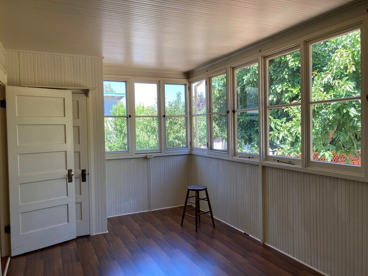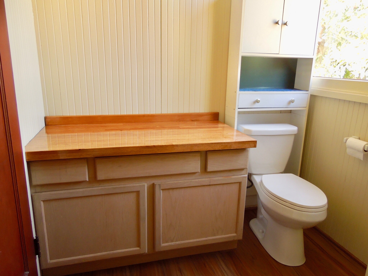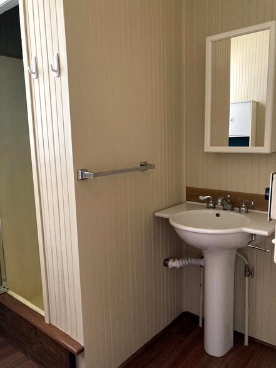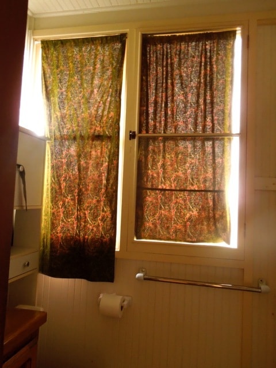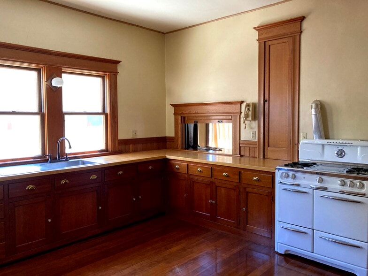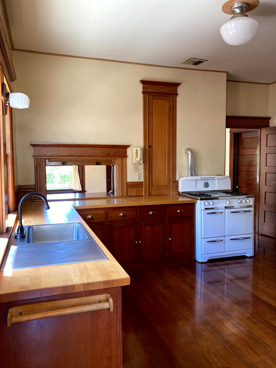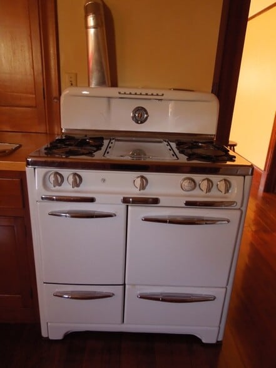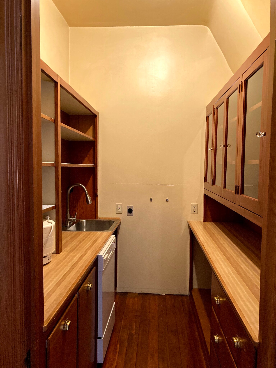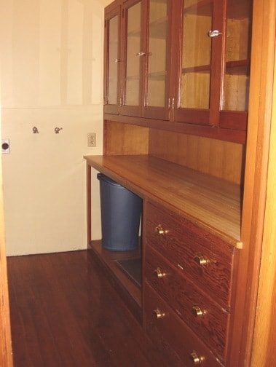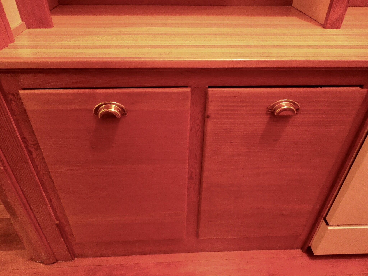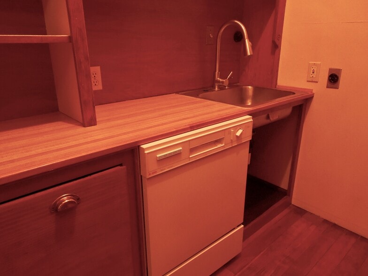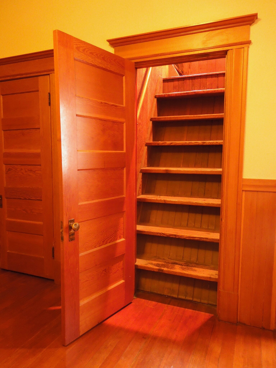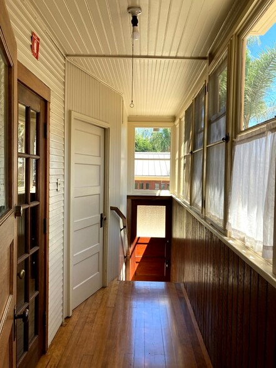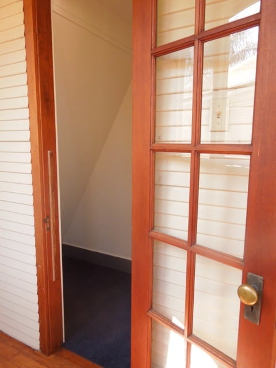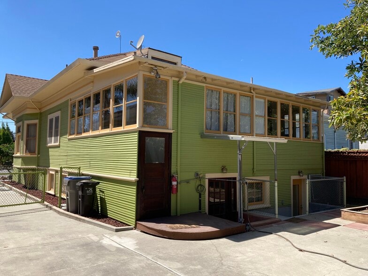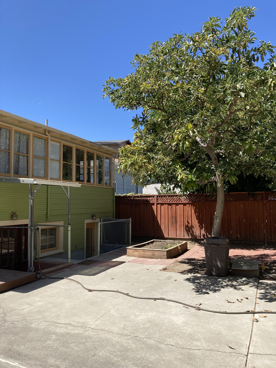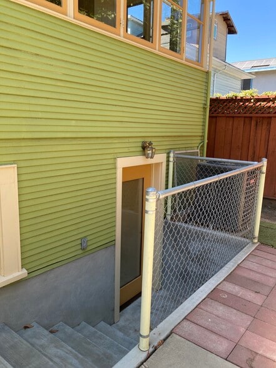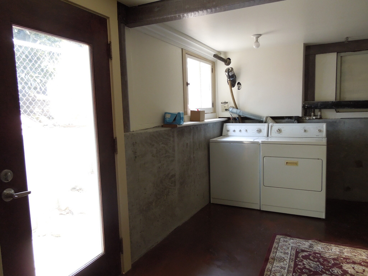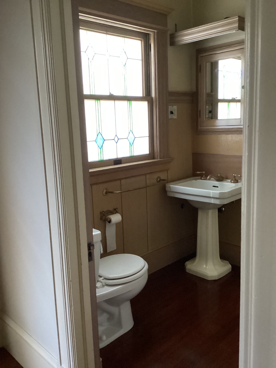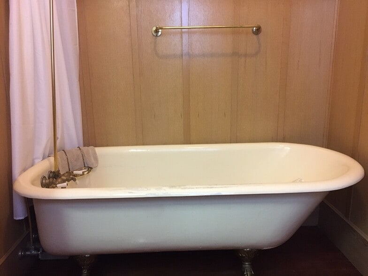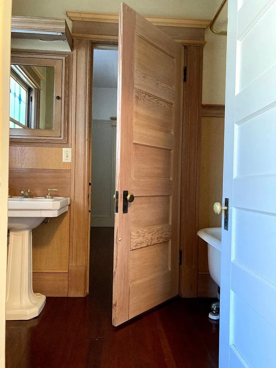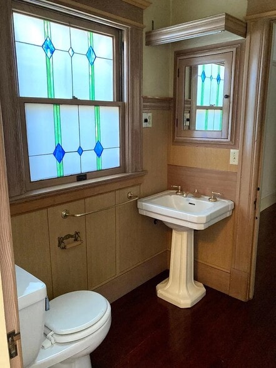Visit the inside of this spacious old house and you will be enchanted by its special warmth and character. The hardwood floors, tall ceilings and formal dining room adds to its charm. The owners have painstakingly restored and updated the home, with much care to keep its unique character. Available around October 1, 2025 Move in date is flexible. KEY FEATURES Unique craftsman architecture Square Footage: 1800 sq. ft. Lot size: 6360 EV fast Charger Separate front entrance and rear entrance to back yard Two bedrooms, plus a bonus room which can be used as a third bedroom, office, study or something else Two bathrooms Parking: Plenty of parking in a long driveway A detached spacious laundry room with an electric washer and dryer with room for storage Property Type: Multi-family complex (there are existing tenants in a basement unit, below) Water softener Installed Wired for high speed internet Smoke free property Large fenced yard and room for a garden DESCRIPTION: - beautifully refinished hardwood floors throughout the home - beautiful original wood work throughout the home - original picture frame molding installed to hang pictures - a front porch with wood floors and steps - a formal entry with the original wood columns - 2 bedrooms, each with a window and closet - a sun-room with lots of windows with screens and a closet that can be used as a third bedroom, office, studio or something else - Bathroom 1: has an antique claw foot bathtub and shower, a lovely, custom made stained glass window, medicine chest, sink and toilet - Bathroom 2: located in the back of the house, has a shower, toilet pedestal sink, a vanity and a window with a screen. - a full attic for storage. Access to the attic is from the kitchen - back hall with closet for storage and windows with screens - a formal dining room with the original built-in sideboard with a pass-through to the kitchen - a separate living room with a ceiling fan - spacious kitchen with lots of built-in cabinets - a walk-in pantry with a built-in cabinet, shelves for extra storage, a counter top, a sink and dishwasher and garbage disposal - vintage Wedgewood gas stove - refrigerator - central heating and air conditioning - new water softener installed - electric washer and dryer located in a detached laundry room - fenced in yard and room for a garden - front yard has a lime and lemon tree - back yard has an apple and avocado tree The downtown location makes commuting easy with access to major freeways 101, 87, 880, 280 A ten to fifteen minute drive to and from the SJ International Airport Within walking distance to San Jose State University and City Hall Close to Valley Medical Center, Backesto Park, Roosevelt Park and The Indian Health Center Close to light rail, Bart and Caltrain, San Jose Market Place, Whole Foods, Santana Row, Walgreens, San Pedro Square Japantown San Jose, Akiyama Health and Wellness Center and more. ROOM MEASUREMENTS: Entry: 5', 5" x 7', 3" Bedroom One: 11', 11" x 11', 11" Bedroom Two: 11', 8" x 11', 11" Bedroom Three: 9', 9" x 13', 7" Bathroom with tub: 7', 8" x 5', 10.5" Kitchen: 12', 8" x 10', 10" Dining Room: 13', 7" x 16', 8" Living Room: 17', 3" x 13' Back Bathroom: Approximately 7’ x 6’ Separate Laundry Room: Approximately 10’ x 14’ Please note: The property owners, live directly across the street from the rental property making it easy to contact them for needed repairs/other issues that may occur. Rent Details: - $3850./month - Month - month rental agreement - Security Deposit: $3800 - Tenant pays 1/2 of water bill (SJW) and 2/3 of utilities ({PG&E) to be added to monthly rent amount - Garbage/sewer service included - No Smoking on property - Not included, detached garage and basement unit - Gardener is not included - A "No Shoe Policy" inside the house. If interested, please inquire via email and include a phone number and an introduction letter telling about yourself and your situation, to schedule a viewing
264 N 13th St is located in San Jose, California in the 95112 zip code.
