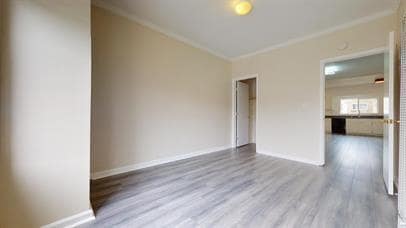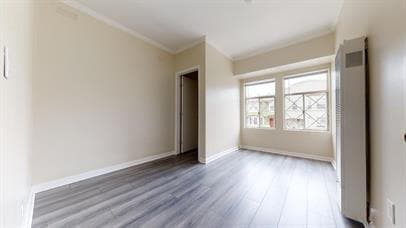Text KeyOpp Team (Austin) at for inquiries Top-Floor 3BR with Renovated Kitchen Across from Golden Gate Park Welcome to this bright and spacious 3-bedroom, 1-bath flat in the highly desirable Inner Richmond neighborhood. Located directly across from Golden Gate Park, this top-floor residence offers the perfect blend of classic charm and modern upgrades. Inside, the home features polished hardwood floors, a large living room, and a newly renovated kitchen complete with a new stove, fridge, dishwasher, and sleek gray marble countertops. The thoughtful floor plan includes two sun-filled bedrooms that can comfortably accommodate queen-size beds, plus a third versatile room that works perfectly as a bedroom, office, or media space. Step outside to enjoy a shared landscaped backyard, providing a peaceful retreat with lush greenery—ideal for relaxation or entertaining. On-site laundry adds convenience, while parking is available on the street. Situated just one block from both Balboa Street and Geary Boulevard, you’ll find endless dining, shopping, and café options nearby. Trader Joe’s and Safeway are close at hand, and transportation is a breeze with the 5 Fulton and 31 Balboa Muni lines offering direct service to Downtown and the Financial District. Quick access to Park Presidio Boulevard makes commuting to the Golden Gate Bridge, Marin, Ocean Beach, Baker Beach, and the Presidio simple and convenient. Features: 3 Bedrooms / 1 Bathroom Renovated kitchen with new appliances and countertops Large, open living room Top-floor unit with hardwood floors Shared landscaped backyard On-site laundry Incredible location near Golden Gate Park, Balboa/Geary corridors, shops, restaurants, and transit VIRTUAL TOUR: (if the link is missing below, the website's algorithm has removed the link. we can instead send it to you directly upon your request) 3D Virtual Tour: LEASE TERMS & REQUIREMENTS: • Credit Score: Minimum 700 for all applicants (Transunion) • Income: Aggregated household monthly gross income > 3x Monthly Rent • References: Positive landlord and supervisor references required • Other: We'll be running a lawful criminal, eviction, and bankruptcy background check • Utilities = Tenants responsible for all utilities • Term = Minimum One Year • Security Deposit: Ask about our Deposit Free Options ( ) OR standard 2x Monthly Rent • Pets: $25/pet/month (restrictions: age, non-aggressive breeds, 25 lbs or less); 's minimum “FIDO” score of 3 required (size, vaccinations, documents, etc) • 60-day notice to vacate is required at end of the lease. • Resident Benefit Package: All KeyOpp Property Management residents are enrolled in the Resident Benefits Package (RBP) for $49.50/month which includes renters insurance, HVAC air filter delivery (for applicable properties), credit building to help boost your credit score with timely rent payments, $1M Identity Protection, move-in concierge service making utility connection and home service setup a breeze during your move-in, our best-in-class resident rewards program, and much more! More details upon application. ABOUT US: KeyOpp is a Family Owned and Community Focused Property Management & Investments Company helping improve lives through KeyOpp-ortunities in Real Estate. We have a keen understanding of the importance of balancing and maintaining healthy relationships with our Resident community while also ensuring an effective return for our Client's Real Estate Investment. Learn more about our Leasing, Property Management, and Investment services at ** Disclaimer: Application fees are non-refundable and submission of an application is not a guarantee of leasing the property. Applications are processed on FIFO and approval is contingent upon minimum qualification requirements and earliest move-in date. **
Top-Floor 3BR with Renovated Kitchen Acros... is located in San Francisco, California in the 94118 zip code.

















