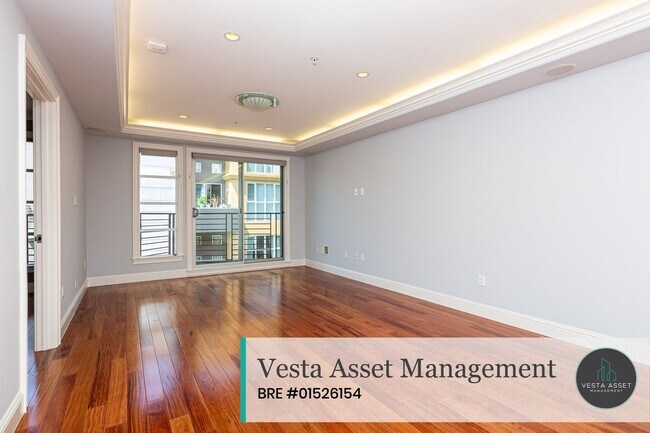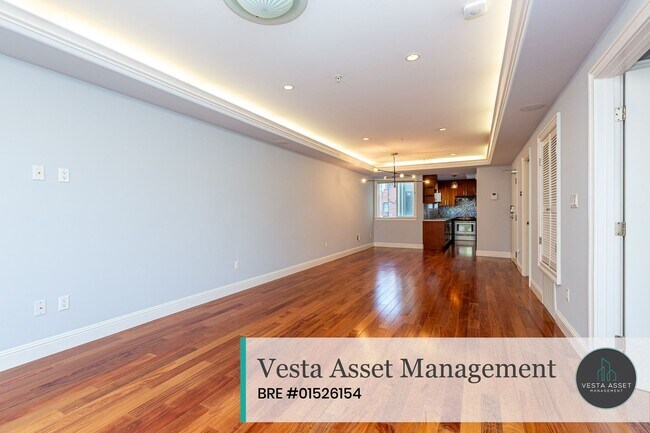Introducing 83 Brady #5, a modern top floor 3 bed, 2.5 bath condo in a boutique 6-unit elevator building in the heart of San Francisco. This spacious and bright full floor condo offers a luxurious and convenient living experience. The unit has elegant touches throughout like wood floors, coved ceilings with crown molding, and recessed lighting. The open living/dining area with attached deck, half bath, and adjoined kitchen is perfect for entertaining. The designer chef's kitchen features stainless steal appliances including gas stove/oven with hood, large refrigerator, microwave, double basin sink, and dishwasher. Other custom touches include Caesar Stone Quartz counters, tile backsplash, and spacious pantry perfect for extra storage. The private primary features double closets and ensuite spa-like bathroom with elegant vanity and shower over tub with tile surrounds. Additional highlights to the unit include a second bedroom with balcony, full-size washer and dryer, second full bathroom with large walk-in shower, and communal outdoor space for relaxation. Third bedroom perfect for home office. Centrally located in the Hub area within close proximity to several of San Francisco's most vibrant neighborhoods including Hayes Valley, Valencia Corridor, Duboce Triangle, and the Castro. Five minute drive to Octavia Boulevard provides easy access to highway 101/280. Don't miss this opportunity to live comfortably in this urban oasis in the heart of San Francisco!
SPACIOUS TOP FLOOR 3 BED/2.5 BATH CONDO WI... is located in San Francisco, California in the 94103 zip code.























