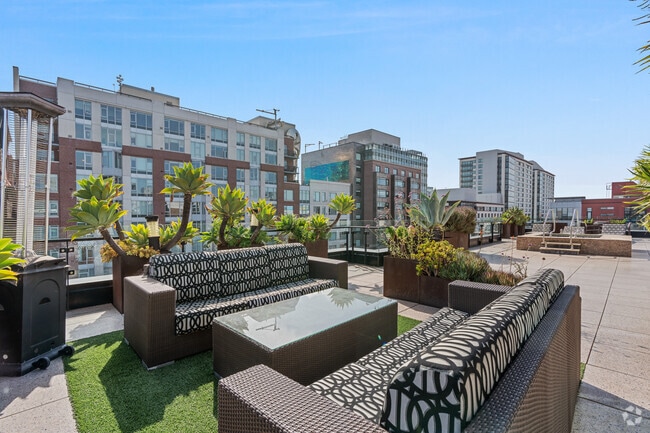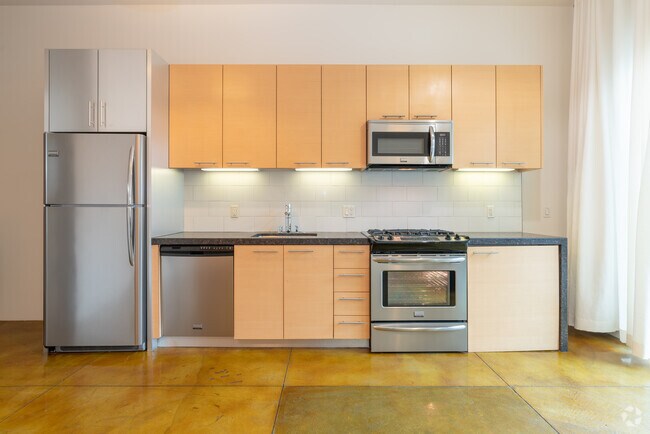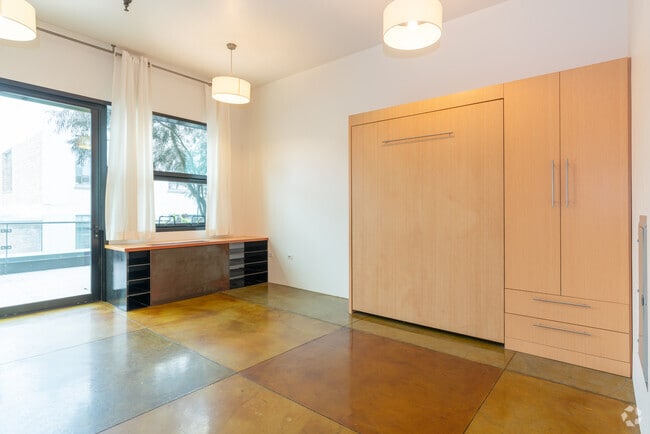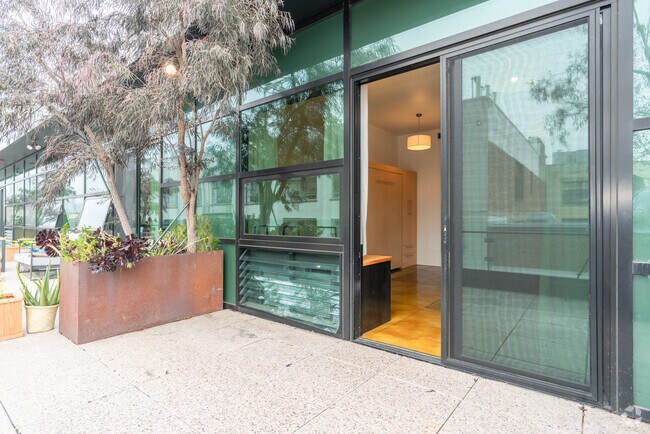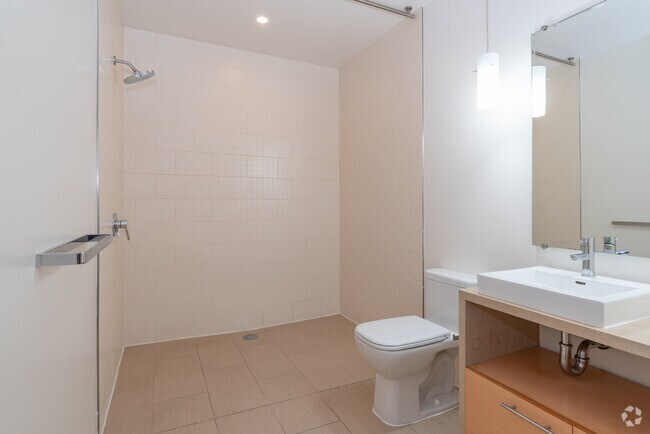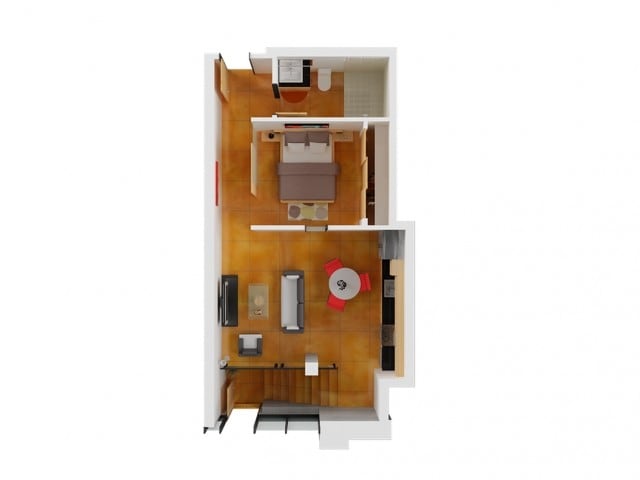1 / 5
5 Images
Arc Light
Kitchen
Murphy Bed
Outdoor Patio
Bathroom
Last Updated: 10 Hrs. Ago
Monthly Rent No Availability
Beds Studio - 3
Baths 1 - 3
Studio, 1 Bath
362 Avg Sq Ft
No Availability
1 Bed, 1 Bath
596 Avg Sq Ft
No Availability
1 Bed, 2 Baths
794 Avg Sq Ft
No Availability
2 Beds, 1 Bath
711 Avg Sq Ft
No Availability
2 Beds, 2 Baths
890 Avg Sq Ft
No Availability
3 Beds, 3 Baths
908 Avg Sq Ft
No Availability
* Price shown is base rent. Excludes user-selected optional fees and variable or usage-based fees and required charges due at or prior to move-in or at move-out. View Fees and Policies for details. Price, availability, fees, and any applicable rent special are subject to change without notice.
Note: Price and availability subject to change without notice.
Note: Based on community-supplied data and independent market research. Subject to change without notice.
Lease Terms
9 - 14 Month Leases
Expenses
Recurring
$2
Pest Control:
$0
Utility - Electric:
$0
Utility - Gas:
$0
Utility - Water:
$5
Package Services:
$0
Early Lease Termination/Cancellation:
$50
Early Lease Termination/Cancellation:
$0
Furniture Rental:
$0
Late Fee:
$50
Late Fee:
$0
Liability Insurance:
$0
Parking Fee:
$0
Payment Services:
$500
Pet Deposit:
$0
Pet Rent:
$175
Storage Fee:
$0
Surcharge:
$1000
Transfer & Sublet:
$0
Trash Admin Fee:
$35
Trash Admin Fee:
$0
Utility - Sewer:
$5
Utility Service Fee:
$25
Additional Resident Access Keys/Cards/Locks/Remotes Fee:
$2
Rent Board Fee:
$50
Cat Rent:
$50
Dog Rent:
One-Time
$19
Administrative Fee:
$52
Application Fee Per Applicant:
$100
Additional Security Deposit - Refundable:
$0
Security Deposit - Refundable:
$15
Payment Services - Alternative:
$0
Security Deposit Alternative:
$250
Cat Deposit:
$500
Dog Deposit:
About Arc Light
Schedule a tour today! In-person, self-guided, and virtual tours available. Greystar California, Inc. dba Greystar Corp. License No. 1525765 Broker: Gerard S. Donohue License No. 01265072
Arc Light is located in
San Francisco , California
in the 94107 zip code.
This apartment community was built in 2012 and has 4 stories with 94 units.
Special Features
Storefront restaurant-Saison
Custom Lighting and Private Outdoor Balconies
Central heating and cooling
Custom lighting throughout
High gloss, color-dyed concrete floors
Fitness Center with Roof Deck Views
Oversized 8' Birch Doors & 10' Ceilings
Electric car charging stations
Gourmet Kitchen with Custom Cabinetry
Bicycle parking
In-home washer and dryer
Intercom door entry system
Landscaped Interior Courtyards
Sun Deck with Lounge Seating & BBQ Area
10 ceilings with exposed brick in many units
Expansive windows with city views in many units
Floorplan Amenities
High Speed Internet Access
Wi-Fi
Washer/Dryer
Air Conditioning
Heating
Ceiling Fans
Smoke Free
Cable Ready
Storage Space
Handrails
Intercom
Wheelchair Accessible (Rooms)
Dishwasher
Disposal
Ice Maker
Granite Countertops
Stainless Steel Appliances
Kitchen
Oven
Range
Refrigerator
Freezer
Hardwood Floors
Vaulted Ceiling
Views
Loft Layout
Window Coverings
Large Bedrooms
Balcony
Deck
Security
Controlled Access
Property Manager on Site
Pet Policy
Dogs Allowed
$500 Deposit
$50 Monthly Pet Rent
Cats Allowed
Breed Restrictions Apply
$250 Deposit
$50 Monthly Pet Rent
Airport
San Francisco International
Drive:
20 min
13.3 mi
Metro Oakland International
Drive:
28 min
18.8 mi
Commuter Rail
San Francisco 4Th & King
Walk:
5 min
0.3 mi
San Francisco Caltrain Station Southbound
Walk:
6 min
0.3 mi
22Nd Street Caltrain Station Southbound
Drive:
3 min
1.8 mi
22Nd Street
Drive:
3 min
1.8 mi
Bayshore Caltrain Station
Drive:
8 min
5.4 mi
Transit / Subway
2Nd And King
Walk:
4 min
0.2 mi
4Th & Brannan Southbound
Walk:
5 min
0.3 mi
4Th And King (N Line)
Walk:
6 min
0.4 mi
4Th And King
Walk:
6 min
0.4 mi
Brannan And The Embarcadero
Walk:
8 min
0.4 mi
Universities
Walk:
19 min
1.0 mi
Drive:
3 min
1.1 mi
Drive:
4 min
1.2 mi
Drive:
4 min
1.6 mi
Parks & Recreation
Children's Creativity Museum
Walk:
14 min
0.7 mi
Aquarium of The Bay
Drive:
7 min
2.7 mi
San Francisco Maritime National Historical Park
Drive:
8 min
2.8 mi
Buena Vista Park
Drive:
8 min
3.2 mi
Randall Museum
Drive:
9 min
3.4 mi
Shopping Centers & Malls
Walk:
19 min
1.0 mi
Drive:
2 min
1.2 mi
Drive:
3 min
1.4 mi
Military Bases
Drive:
11 min
4.9 mi
Drive:
14 min
5.7 mi
Drive:
25 min
13.3 mi
Schools
Public Elementary School
347 Students
(510) 879-2182
Grades K-5
Public Elementary School
346 Students
(415) 695-5787
Grades K-5
Public Elementary & Middle School
536 Students
(415) 695-5692
Grades K-8
Public Middle School
485 Students
(415) 695-5675
Grades 6-8
Public Middle & High School
401 Students
(415) 695-5781
Grades 8-12
Charter High School
135 Students
(415) 734-3310
Grades 9-12
Public High School
506 Students
(415) 695-5370
Grades 9-12
Private Elementary & Middle School
(415) 255-9766
Grades PK-8
Private High School
(415) 615-1337
Grades 9-12
Similar Nearby Apartments with Available Units
= This Property
= Similar Nearby Apartments
Walk Score® measures the walkability of any address. Transit Score® measures access to public transit. Bike Score® measures the bikeability of any address.
Learn How It Works Detailed Scores
Rent Ranges for Similar Nearby Apartments.
2 Beds
1,021 - 1,041 Sq Ft
$3,400 - $14,858
3 Beds
1,312 - 1,320 Sq Ft
$2,965 - $11,519
Other Available Apartments
Popular Searches
San Francisco Apartments for Rent in Your Budget
