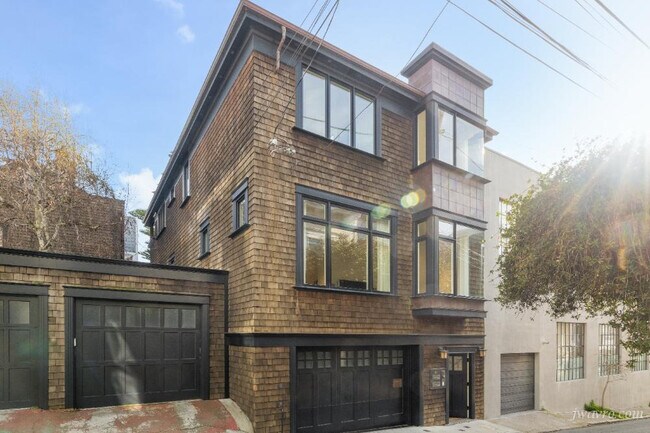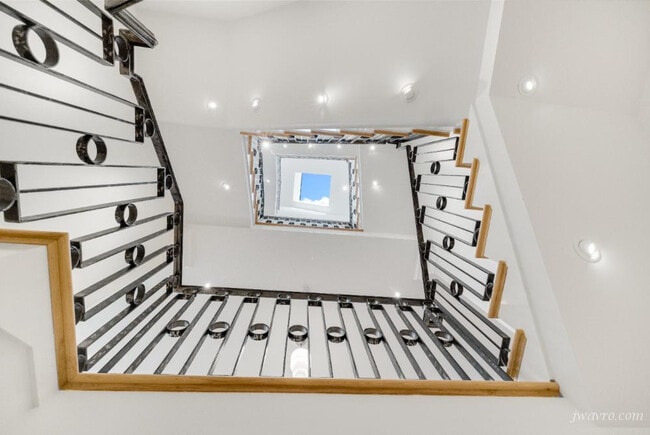**$15,500 / 4br - 3800ft** **2** ** - New Construction (2016) Contemporary House ~4bedroom, 2 full and 2 half bath. ~View deck~garage** ** (pacific heights)**4BR / 2full, 2half bath, 3800ft home, Available for move in late December 2025Rarely Available ~ New Construction designed by Geoff Gibson of Winder & Gibson!! Located on small, quiet, neighborhood side-street between Fillmore and Webster with excellent outdoor dining, take-out restaurants, parks, schools, and markets within blocks of the house. Open floor plan capitalizes on natural light and views, with beautiful evening lighting designed for year 'round indoor and outdoor life. Each level is dramatic with high loft style ceilings and windows. Central stairwell lit by overhead skylight is enclosed with custom-made ironwork railings integrating the design features of all three floors. Modern, yet warm interior includes: beautiful hickory-pecan floors, Italian marble bathrooms and counters, recessed ceiling lighting and under-cabinetry lighting with dimmer functions on every light, large walk-in closets, 3 fireplaces, living room entertainment cabinetry and wet bar. Large chef's kitchen has top of the line appliances and custom cabinetry, also: extra in-wall oven and prep-sink on large marble island. Tall, French doors off the kitchen/dining/family room make for an easy flow onto the large ground-level wooden deck -perfect for indoor/outdoor entertaining! Master bedroom has French doors which open to a small terrace. Roof deck has 360 degree views. This home is one of a kind and must be seen to experience its beauty. Generous garage with direct access to kitchen includes electric car charger and spacious shelving and storage. Easy access to downtown ~ 3800 square footageFEATURES:Ground level - **made for indoor/outdoor dining and entertaining** :Large living/dining**/kitchen/powder room area - opening onto spacious wooden deck encircling 50 foot Norfolk Island Pine tree and large stone patio overlooking a newly designed Japanese garden with maple trees and stepping stones** with fireplace on side wall- **Kitchen:** Wolf Range and oven, Thermador built-in wall oven, Sub-zero refrigerator, two stainless steel sinks, glass walls, marble counters and center island, custom wood cabinetry and built-in desk and shelving.Second level:Front door foyer leads up toOpen plan living rooms with fireplace, marble wet bar (including wine fridg) and entertainment/media cabinetry with large flat screen display; two-story windows filled with the greenery of the stately tree and garden views and elegant powder roomUpper level:Master bedroom and bath suite with fireplace, balcony, walk-in closet, marble walk-in shower3 other bedrooms with California cedar-lined closets, (including another walk-in closet and another balcony) separate full bath with tub and separate laundry room-Large **roof deck** with 360 degree views of the hills and spires of the City- radiant heating throughout-built-in speaker/music system- alarm system, large safe, integrated house wiring for internet- Spacious garage accessed through entrance or kitchen, with electric car charger and ample storage/shelving- w/d in unit- no smoking- attached garageNO PETS PLEASE
19 Wilmot St is located in San Francisco, California in the 94115 zip code.
































