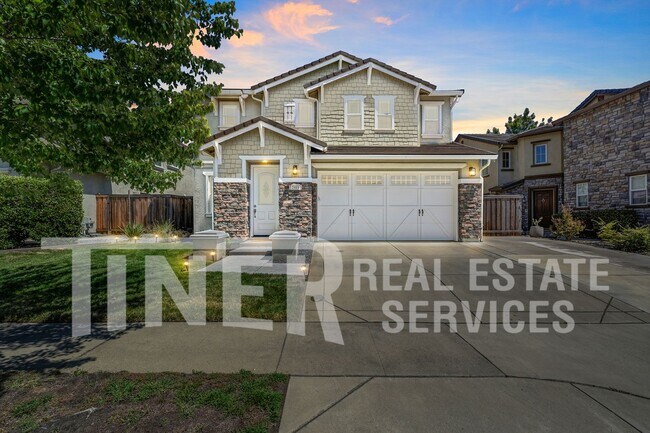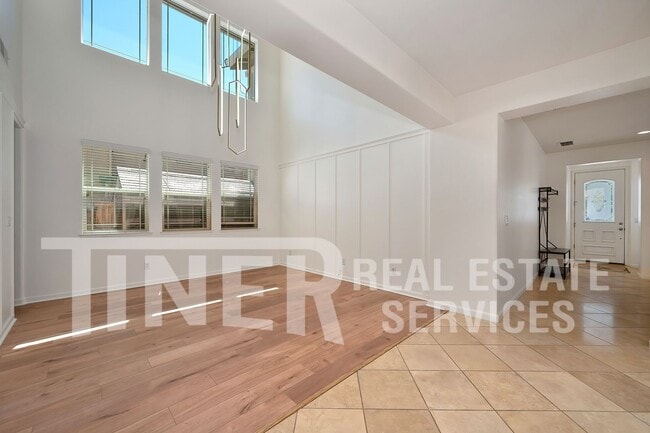Public Elementary School
INCOME REQUIREMENT CALCULATOR: Stunning Former KB Model Home – 3 Bed | 3 Bath | 2,740 Sq Ft | Designer Touches Throughout Step into a showcase property loaded with upgrades and timeless design. This two-story home features tile flooring, recessed lighting, and expansive formal living and dining rooms, including a dramatic formal dining space with soaring ceilings and a statement chandelier. The gourmet kitchen delivers on all fronts: granite counters, black appliance package (dishwasher, two wall ovens, one built-in microwave, gas range, and refrigerator), butler’s pantry, dining bar, and a wine fridge (not warranted or guaranteed to work). The kitchen opens seamlessly into a second dining area and an additional living room—designed for easy flow and everyday functionality. Downstairs includes a stylish half bath with wallpaper as well Upstairs, the huge primary suite is flooded with natural light and offers a spa-inspired retreat with a soaking tub, separate shower, dual sinks, and a large walk-in closet. Secondary bedrooms are generously sized, complemented by extra storage throughout and a well-appointed hall bath. Outdoor living shines with two covered patios and a fully fenced yard. A 2-car garage and an Indoor laundry room with a washer and dryer complete the home. Note: Fireplace is decorative only. Utilities included: None. Gardener included in rent. Tenant pays: Water, Sewer, Garbage, electricity and gas and a $25 administrative fee that includes, but is not limited to; utility tracking and billing, insurance compliance, 24/7 maintenance call service, tenant portal and online payment option. Restrictions: Non-smoking and Small Pet Negotiable Home with increased Deposit + $50 pet rent for first pet/$25 for any additional pet(s). Applications are reviewed on a first-come, first-qualified, first-served basis for all completed applications. All applications are processed in compliance with Fair Housing Law. How to apply for a property with Tiner Properties: Start by viewing the property. After reviewing our screening guidelines, we recommend driving by the home and then scheduling an appointment to view it. You may schedule online at
2469 Kinsella Way is located in Roseville, California in the 95747 zip code.

















































