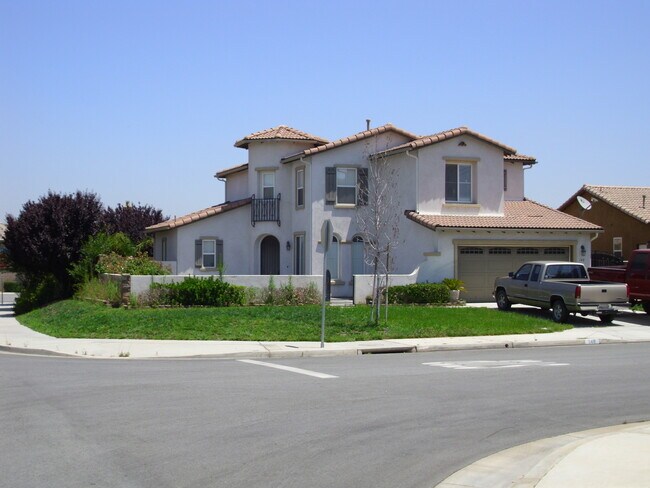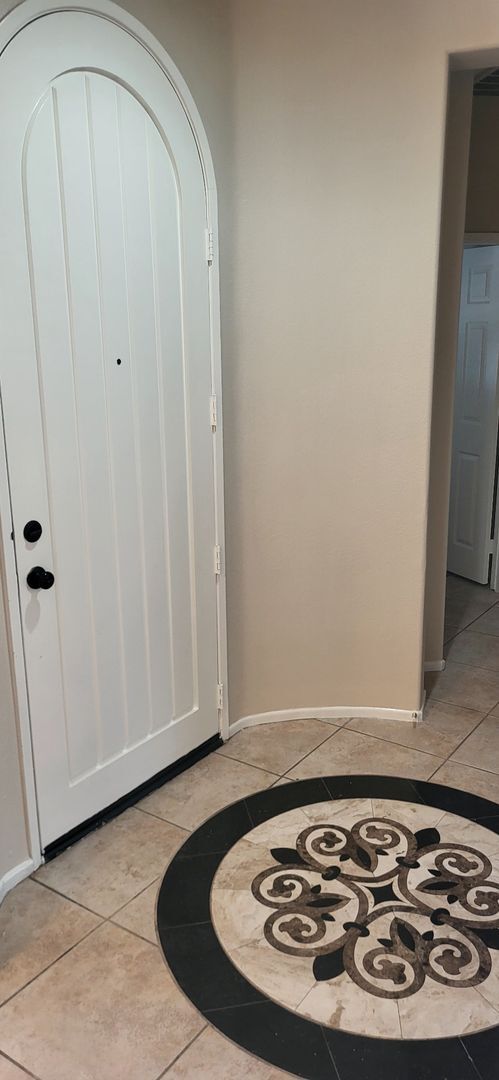Public Elementary School
This 3 bedroom, 2.5 bath house also has a loft upstairs and an Office/Den downstairs. All new interior paint and the yard will be cleaned up & redone over the next month+ Enter to left is an Office/Den (11x11) with Ceiling Fan and a 1/2 Bath. To right at entry is Dining Room (12x12) with tile floors & chandelier, then to right is laundry room & garage, continues thru to Kitchen + Nook (20x12) with lots of cabinets & counter space, black granite counters & stainless appliances (you'll need your own Fridge) slider to backyard Straight ahead on entry (and off the kitchen) is Family Room (18x12) with fireplace & ceiling fan & stairs leading upstairs. Up the stairs you have a landing with desk area & linen cabinet then opens to Loft/Bonus Room (14x14). To your right is the nice sized Primary Bedroom (20x14) with ceiling fan and primary bath with his & hers separate sinks, dark counters a jacuzzi tub & separate shower plus a big walk-in closet (12x8) Also Upstairs are Bedrooms 2 & 3 (both 11x11) and a shared bath
3 BR, 2.5 Bath + Loft & Office/Den is located in Perris, California in the 92570 zip code.


















