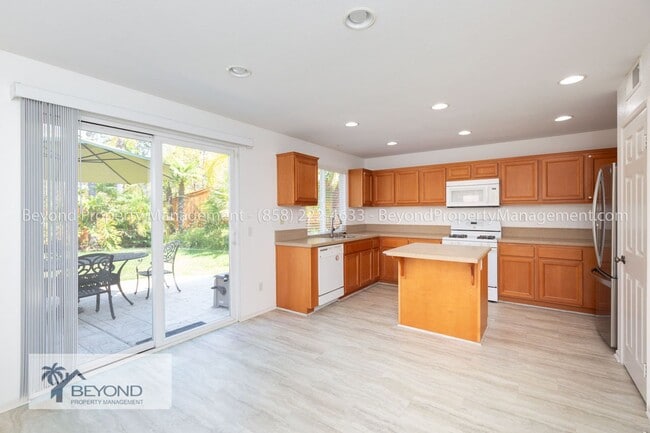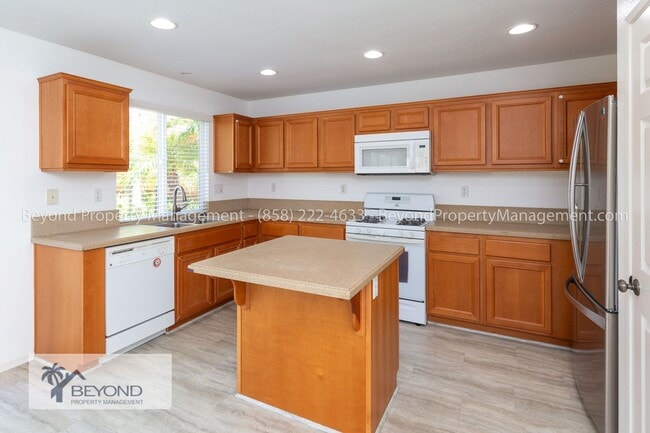Public Elementary, Middle & High School
Located in the desirable gated community of Sierra Ridge, this spacious and beautifully maintained residence offers comfort, privacy, and high-quality finishes throughout. The home features four bedrooms plus a versatile bonus room on the main floor, ideal for a home office, den, or flexible living space. Inside, you'll find a bright, open-concept layout with a generous living area that connects seamlessly to the kitchen and dining space. The kitchen is a standout, equipped with a large island, Corian countertops, upgraded appliances, and custom lighting — a perfect setting for preparing meals and entertaining. Upstairs, the primary suite offers scenic views, two separate closets with mirrored doors, and a well-appointed bathroom with dual vanities and a soaking tub. Throughout the home, thoughtful upgrades and designer paint add character and warmth. One bedroom even features unique, custom artwork created by an award-winning Disney artist. The outdoor area is equally impressive, with a private, beautifully landscaped backyard that includes mature tropical plants, stamped concrete, and a charming garden archway. A storage shed is also included for added convenience. Sierra Ridge offers gated access and a range of shared amenities, including a pool, spa, putting green, bocce ball, and basketball court. This home offers a rare opportunity to enjoy living in one of the area's most sought-after communities. For more information or to schedule a private showing, please reach out today. PROPERTY AMENITIES: - Refrigerator in Kitchen - Single Oven - Dishwasher - Full-size Washing Machine - Full-size Dryer - Microwave - Stove - Stainless Steel Appliances - Laundry Room - Dual Pane Windows - Shutters - Fireplace - Enclosed Backyard - Office - Den - Breakfast Nook - Living Room - Central A/C - Solar COMMUNITY FEATURES: - HOA Name is Sierra Ridge HOA - Pool - Spa - Gated Community - BBQ Area - Putting green - Basketball court ADDITIONAL LEASE TERMS: PARKING: Private Driveway 2 Car, 2 Car Attached Garage HOA NAME: Sierra Ridge HOA YEAR BUILT: 2003 MAILBOX LOCATION AND NUMBER: Across The Street FLOOD ZONE: No, Area of minimal flood hazard, usually depicted on FIRMs as above the 500-year flood level. PAINT/RACECAR ROOM: Room must remain with custom paint and tenants are not allowed to change the paint color and or make additional holes in walls. SECURITY SYSTEM: Home comes equipped with home security system to include older monitor in primary closet. Older monitor is equipped with the connections needed as newer models are not equipped for closed circuit security system. App to connect is LTS connect. WiFi must be established first. If resident chooses to use security system, it will be at his/her/their cost. SECURITY SYSTEM POWER BOX: Box that enables closed circuit security system is located at entrance in blue room(small white box on outlet) this is not to be removed and must remain with the property for the security system. GARAGE DOOR OPENER: The opener functions with PT Cloud system, you can connect via WiFi with QR code on system. TERMS OF THE LEASE: - Smoke-Free Home & Community - One year lease - NO Pets (PLEASE NOTE- If pets not allowed, the exception is service animals and/or emotional support animals.) - Owner is responsible for the HOA - Tenant must carry renter's insurance - Tenant to pay for Gas & Electricity: SDGE 1- / - Tenant to pay for Water: City of Oceanside Water - Tenant to pay for Cable: your choice - Tenant to pay for Internet: your choice - Tenant to pay for Solar Fee: $200 Per Month - Owner to pay for Gardener: Gardener - Tenant to pay for Trash: Waste Management - Tenant to pay for the Resident Benefit Package of $28 per month ______________________________________________________ 1. Beyond Property Management Resident Benefits Package (RBP): 2. Security deposit and first month's move-in funds to be in the form of a cashier's check or money order unless paying via the Tenant Portal. 3. Applications are only accepted for this property through our website at Any applications processed through a third party will not be reviewed and will not add you to our wait-list. 4. Terms and rates are subject to change without notice and without any reason. 5. We do business in accordance with the federal fair housing law. 6. We process the first full application before moving onto the next. This means all individuals over the age of 18 must have paid their application fee, filled out the application in full, viewed the unit or adhere to site-unseen guidelines, as well as submitted all needed additional paperwork. We will run a thorough background check on each applicant, including your credit, eviction & criminal history. We also verify your rental and employment history. If you are second in line, we will let you know, and refund the screening fee if your application is not processed. SECTION 8 FRIENDLY 7. This ad is to be deemed reliable; however, not guaranteed. Resident is to verify all amenities, appliances, terms of the lease, etc. 8. To submit an application, go to ; press Menu; select Search Rentals; press the blue button “Apply Online”; this will lead you to Findigs ; create an Account, select Property; & Apply accordingly. 9. Beyond Property Management is the only authorized agent contracted to represent the owner of this property. 10. ARE YOU A PROPERTY OWNER? We would love to give you a FREE RENTAL ANALYSIS. We are here to help! Feel free to call us directly at to learn more about our services. WE LOOK FORWARD TO WORKING WITH YOU! Beyond Property Management, Inc. California D.R.E. #01854799
***SOLAR***GATED ACCESS***2 CAR GARAGE***P... is located in Oceanside, California in the 92057 zip code.



























