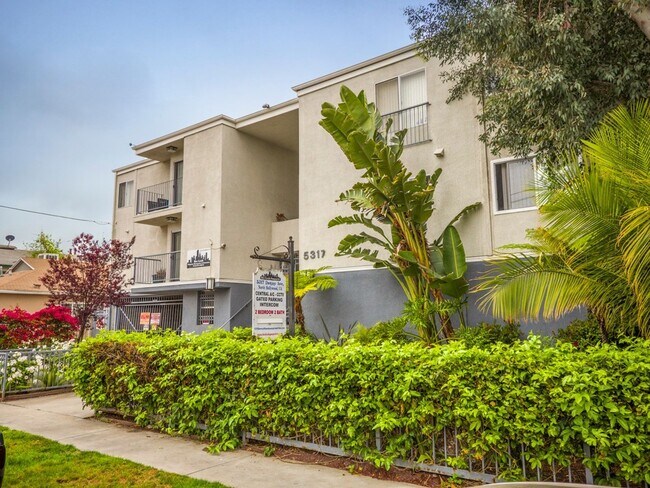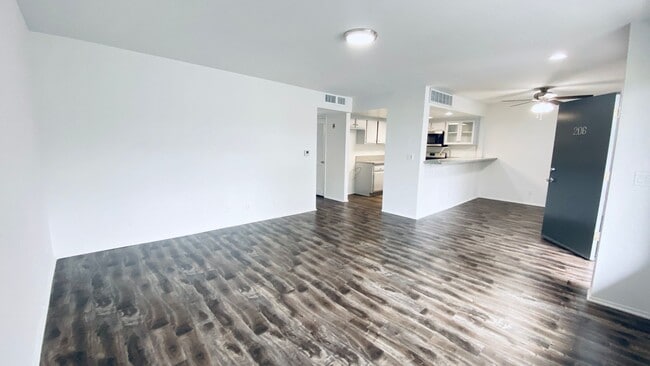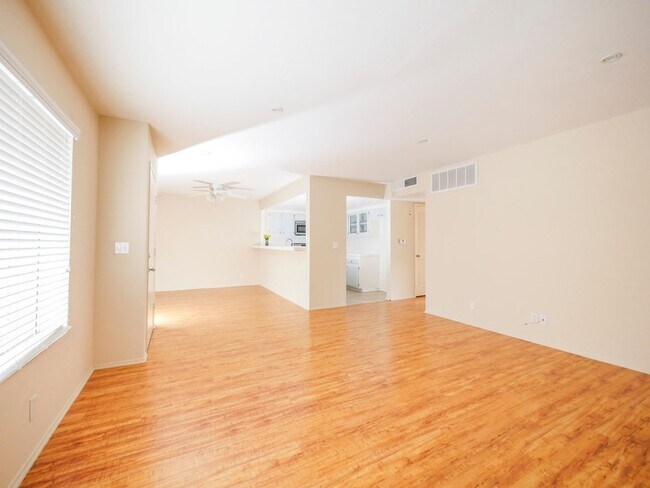Charter Elementary & Middle School
Spacious 2 Bed/2 Bath in the Heart of North Hollywood! - A two-story garden-style building with a fountain, gated entrance, intercom system, gated parking, surveillance cameras, and laundry facility located in prime North Hollywood Arts District. Near the last stop on the Metro-Rail/Red Line and the first stop on the Orange Line/ Universal City. Please Click Here/Copy this Link for a Tour of This Property! https://youtu.be/VRJwVhPTuRk For more information or to schedule a viewing, please contact our Property Manager, Faith at (818) 465-8281 or via email 5317denny@benleedsproperties.com KEY FEATURES Bedrooms: 2 Bed Bathrooms: 2 Bath Parking: 1 Tandem Space (2 cars) Lease Duration: 1 Year (See Details Below) Deposit: 1 month (OAC) Pets Policy: Cats & Dogs OK Laundry: Shared Property Type: Apartment UNIT DESCRIPTION Large living room/dining area with wood flooring, fresh paint, and central air conditioning (all throughout the unit), a new light fixture on a dimmer switch, new ceiling fan with light fixture, and a new sliding glass door with new vertical blinds that opens for fresh air and sunlight. Kitchen is open-concept with granite countertops and breakfast bar, hanging pendant lights, lots of updated cabinets, stainless steel appliances (gas stove/oven, over-the-range microwave, and dishwasher), and a stainless steel sink with a new tall spout faucet. Hallway with an additional closet/cabinet space for extra storage. Hallway Bathroom with a nice vanity, an extra-large mirror above, new light sconce, bathtub with custom tiled walls, ceiling heater/exhaust fan, and all new accessories. Primary Bedroom with a large closet with sliding mirrored doors, two new windows with new wooden horizontal blinds, USB port/outlet for convenient charging, a new light fixture, and a set of built-in shelves just outside your en-suite bathroom. Primary Bathroom with a nice vanity and an extra-large mirror above, new light sconce, Jacuzzi bathtub with beautifully tiled walls, new ceiling heater/exhaust fan, and all new accessories. Second Bedroom with a large closet with sliding mirrored doors, a new window with new wooden horizontal blinds, USB port/outlet, and a new light fixture. *This unit comes with 1 tandem parking space in our gated parking garage (2 cars) *This is a 1st-Floor Unit For additional Ben Leeds Property listings go to www.benleedsproperties.com or call our Leasing Agent 424-543-4181. Pet Policy: Cat and Dogs friendly under 25 lbs. (weight at maturity); No aggressive breeds: Chows, Pit Bulls, Dobermans, Rottweilers, German Shepard, and a mix of aggressive breeds. Pet Rent and Deposit may apply. Other Terms and Requirements: 1-year lease term; Security deposit is determined by your credit, typically 1-month rent; Online Application is preferred and can be processed faster than a paper application; $30 Application fee per person (18 years and older) can be paid with credit or debit card for online application or with money order and cashier check for paper application; No evictions; No foreclosures / bankruptcies in the last 5 years; Two (2) forms of current government issued ID: Drivers License, Passport, SSN card, Military ID, Visa, etc; Proof of Income: last 3 months of check stubs, or checking / saving account, or current W2. Renters insurance is required. Equal Housing Opportunity Provider *Pricing and availability is subject to change without notice* Photos may vary from actual unit and are for representational purposes only and subject to variances. Variances may include, but are not limited to, views and exposure to light, finishes for the final product, as well as layout and included features in the finished product. (RLNE2733680)
5317-5311 Denny Ave is located in North Hollywood, California in the 91601 zip code. This apartment community was built in 1987 and has 2 stories with 23 units.



















