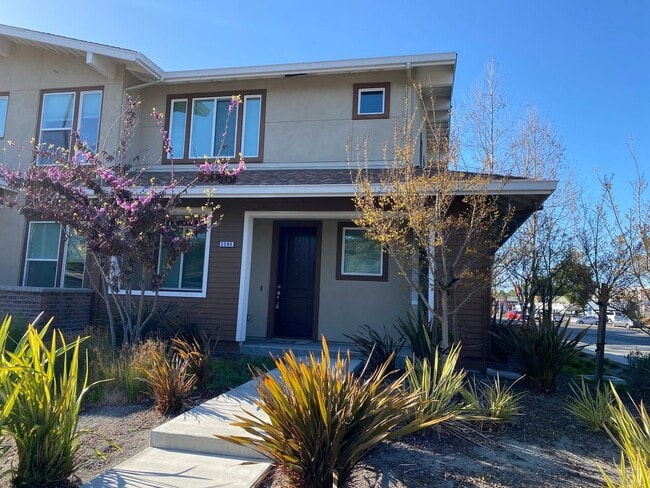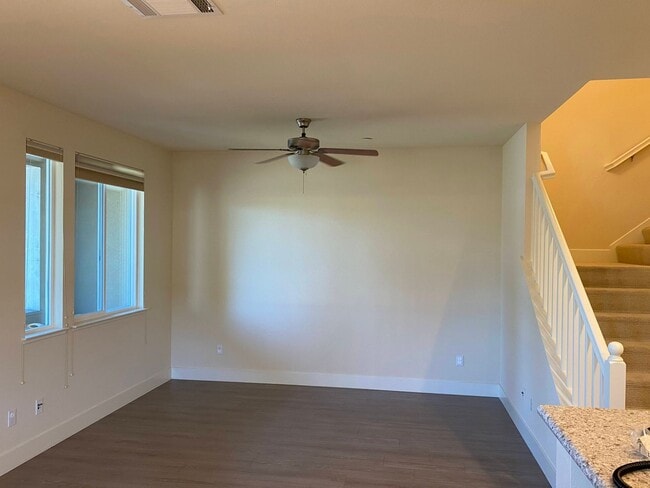Monta Loma Elementary
Grades K-5
245 Students
(650) 903-6915
















Note: Prices and availability subject to change without notice.
Contact office for Lease Terms
Introducing the perfect townhouse for those seeking a modern and convenient living space in Mountain View, CA. This 2-story home boasts 3 bedrooms and 2.5 bathrooms, ideal for a growing family or those who enjoy having extra space. The kitchen features sleek granite countertops and stainless-steel appliances, including a stove and dishwasher. Stay comfortable year-round with ceiling fans throughout the home. With a 2-car garage and washer and dryer included, this townhouse offers both practicality and style. Don't miss out on the opportunity to make this townhouse your new home. This is the ideal home for you and your family, a walking/biking distance to the Cal Train station and less than 10 min to Shoreline Park, Mountain View downtown. This Home Features: ***With Washer and Dryer ***Two car garage (attached) ***Extra garage space ***Master bedroom with walk-in closet ***Hardwood floors Small pets considered on a case-by-case basis. Tenant Pays: ?$35.00 Monthly Home Assistant, PG&E, Water Applications online at We comply with all Fair Housing laws and provide equal housing opportunities. Our first qualified, first approved screening criteria include a 700+ credit score, income at least three times the rent, a move-in date within seven business days of applying, and no pets (service and emotional support animals excepted). Applicants who do not meet these criteria will still be considered based on qualifications rather than the order of application. To Schedule a Showing Please Visit:
Available soon is the IDEAL TOWNHOUSE for ... is located in Mountain View, California in the 94043 zip code.
Protect yourself from fraud. Do not send money to anyone you don't know.
Grades 1-8
53 Students
(650) 543-4560
Grades K-8
307 Students
(650) 494-4404
Grades PK-8
328 Students
(650) 213-8245
Grades 8-12
60 Students
(650) 493-7071
Ratings give an overview of a school's test results. The ratings are based on a comparison of test results for all schools in the state.
School boundaries are subject to change. Always double check with the school district for most current boundaries.
Submitting Request
Many properties are now offering LIVE tours via FaceTime and other streaming apps. Contact Now: