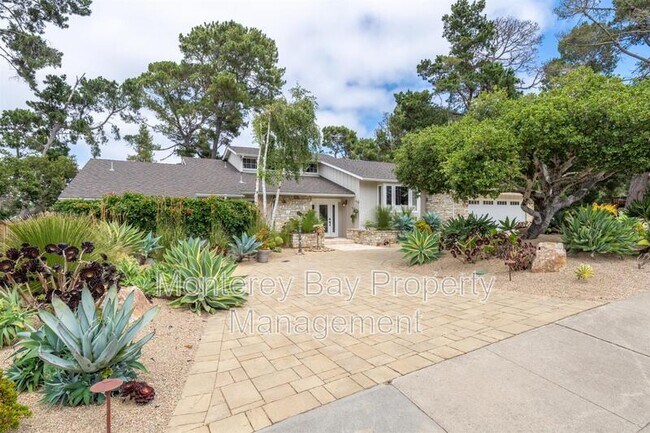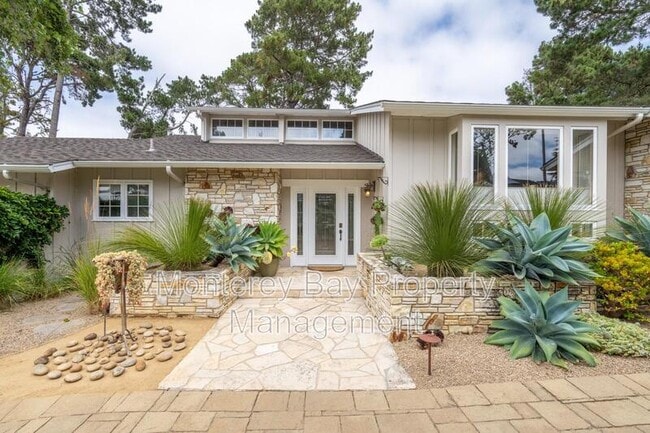Available now! TO VIEW THIS HOME: Register at to schedule a self-guided viewing. PROPERTY SUMMARY Nestled in the desirable Deer Flats neighborhood, this elegant 3-bedroom, 2 1/2-bath, 3,031 sq ft home offers a beautiful blend of comfort, style and privacy. The moment you step inside, you’re welcomed by a dramatic living room featuring soaring windows, rich wood accents and a striking fireplace that frames serene forest and greenbelt views. The spacious kitchen is ideal for anyone who loves to cook, offering granite countertops, a gas cooktop, double ovens, a built-in microwave and a pantry. It connects seamlessly to both the family room and formal dining area, creating an inviting flow for daily living and entertaining. The primary suite serves as a true retreat, complete with dual walk-in closets, a cozy window seat, its own fireplace and private access to a tranquil patio and spa area. Two additional bedrooms and a full bath provide comfort for guests, family or a home-office setup. A unique artist loft with abundant natural light and a built-in sink offers a flexible and inspiring space for creative projects or work-from-home needs. Outdoor spaces include multiple decks tucked among the trees, a spa area, drought-tolerant landscaping and a fenced yard, offering peaceful spots to relax and enjoy Monterey’s sunbelt climate. The home also includes a two-car garage and additional off-street parking. This property is being offer fully furnished Number of bedrooms: three (3) Number of baths: two and a half (2 1/2) Square footage of the house: 3031 Floor plan type: three-story Type of parking: Garage, Driveway and street Laundry: in-unit Utilities included: , sewer Two (2) pets accepted upon a completed pet profile from and a monthly pet fee of $50/pet. Total combine weight no greater than 70 pounds. Service animals and ESAs accepted, when validated and approved through APPLICATION REQUIREMENTS Each applicant 18 years and older must complete an application at (link below): Each applicant 18 years and older must complete a profile at REGARDLESS of whether they have a pet (link below): Meet company qualifying requirements. Able to take possession of property within 30 days of availability date. Must have excellent credit, employment and rental history background. Favorable responses from references. Evidence that applicant has the financial ability to pay the rent along with their other obligations. Proof of income showing a rent to income ratio of 3 to 1 in the form of pay stubs, W-2 form, tax returns, bank statements, LES, or other documents. We are unable to process applications if the Findigs application or PetScreening profile is incomplete or missing, or if not all applicants have applied. Incorrect/misinformation/missing information may delay the processing of your application or may disqualify you as a prospective renter. All verifiable sources of income will be considered. Pursuant to Cal. Govt. Code §12955(o), for applicants with rental vouchers or subsidies, the income threshold will be calculated based on the amount of rent that will be paid by the tenant (not the entire rent amount). FEES AND INITIAL PAYMENTS Application fee: $59/adult. Lease admin fee: $300.00, due at signing. First month’s rent: $8000.00, due at signing. Security deposit: $8000.00, due at signing. Monthly Pet Fee: $50/pet UPON APPROVAL Proof of renter’s insurance (minimum $100,000 liability and $25,000 contents coverage) with landlord named as additional insured (note that the cost of this coverage is approximately $250 per year) is required of all residents. Renter’s insurance Declaration Page to be submitted in conjunction with signing the rental agreement. We operate on a first come, first served, and first qualified basis. Please be aware that Monterey Bay Property Management (a/k/a ) is a licensed real estate brokerage and does not advertise on Facebook Marketplace or Craigslist. We will never ask for Venmo, Zelle, CashApp, or PayPal to collect funds. If you suspect an ad has been posted by someone impersonating us or a property owner for whom we manage, please email us the information. If you believe one of our properties has been listed by a scammer, please email us the address and a link to the ad at info@. Your security is important to us. AGENT INFO - Name: Kierstan Burritt - Phone: - Email: Kierstan@ - CalDRE #: 02041928 Monterey Bay Property Management provides housing opportunities without regard to the perception that one is from a protected class or is associated with one from a protected class, or any classification protected by applicable federal, state or local law, or any other arbitrary reason.
18 Deer Stalker Path is located in Monterey, California in the 93940 zip code.














































