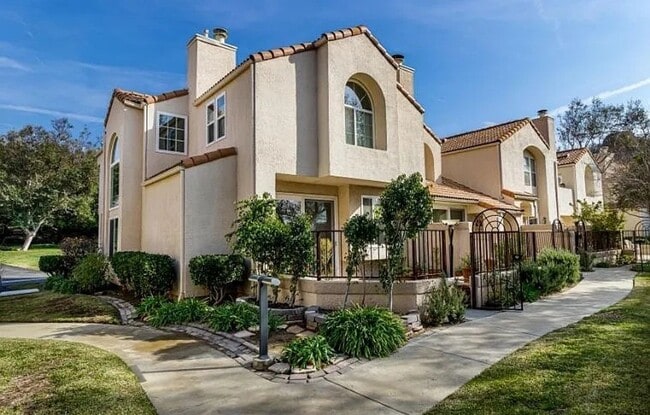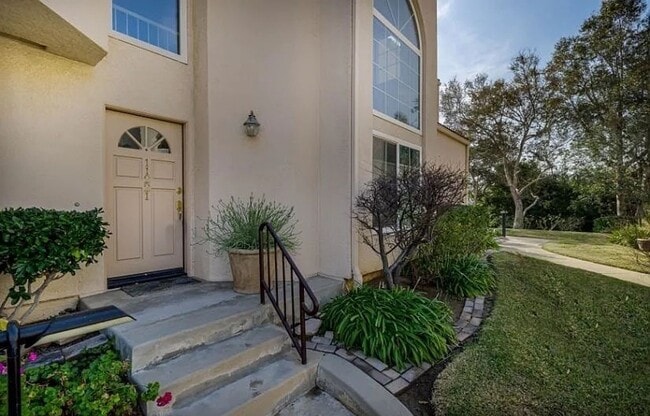Charter Elementary, Middle & High School
BE THE FIRST TO LIVE IN THIS REMODELED 3 Beds + 2.5 Baths 2-story Townhouse in Chatsworth Rocky Peak Community with stunning panoramic views! Video Tour: • 3 Beds + 2.5 Baths Townhouse in Chatsworth West Rocky Peak Area • Spacious Newly Upgraded / Remodeled 2-Story Townhouse • Over 1,655 SF + Attached 2 Car Garage + Private Enclosed Patio • New Waterproof Laminate Flooring • New Paint throughout • Upgraded Wood Shutters • 2-story high Living Room Windows & Ceiling + New Living Room ceiling fan • Stacked Stone aesthetic decorative fireplace • Open Floor plan with formal Dining Room adjacent to Living Room • New half bathroom Carrera Marble Vanity Countertop on 1st Floor + New Toilet, New Lighting Fixtures • U-shaped kitchen design with new LED Recessed Soffit Lighting • Kitchen Appliances: Gas Range, Dishwasher & Garbage Disposal • New Kitchen Cabinet Pulls + Handles + Hinges + Real Wood Cabinets • New Door Hinges + Knobs + Hardware throughout the unit • New Ceiling Fans in 2 bedrooms • New Outlet Faceplates + Light Switch Covers throughout • 3 Upstairs Bedrooms: 2 Spacious Bedrooms plus a Primary Bedroom • Primary Bedroom en suite features aesthetic decorative Fireplace, new recessed LED lighting, new flooring, paint and upgrades • Large walk-in closet in primary bedroom • Remodeled Primary Bathroom features new tile Walk in Shower + Glass Shower Door Enclosures + New Toilet + New Lighting Fixtures + New Shower + Sink Fixtures • Full 2nd Bathroom with new Carrera Marble double sink vanity countertop + new sink fixtures + new lighting fixture + new modern glass shower enclosure + new toilet • Gas Washer/Dryer Hook ups conveniently located upstairs in separate Laundry Room • Central AC/ Heat • 1st Floor Large Sliding Glass door to private enclosed patio with Panoramic Views • 2-car Attached Garage plus Remote Entry • HOA fees, water + sewer included in monthly rent • Dogs considered, case by case • Community Amenities feature: 2 Pools, 2 Jacuzzi Spas, playground, BBQ area, recreation green spaces, walkways, hiking paths throughout the property and surrounding Chatsworth area, guest parking and one enclosed pool + jacuzzi, recreation area adjacent to unit! • Move in READY! Ask about the MOVE IN SPECIAL for an Oct. 1st MOVE IN DATE! * VIEWINGS BY APPOINTMENT ONLY * UNFURNISHED UNIT * 1 year Lease agreement APPLY ONLINE: APPLICATION REQUIREMENTS: • Anyone living in the unit age 18 or older MUST APPLY • $45 non-refundable application fee • Must upload current proof of ID, proof of income, proof of employment, financial ability and references • Acceptable forms of financial information including: Full, Current Banking Statements, 2-3 most recent Pay Stubs, Tax Returns or full Financial Account statements Please redact any personal account numbers. If you qualify, we ask one fully month security deposit and one month's rent prior to move in. MORE DETAILED UNIT DESCRIPTION: NEWLY REMODELED, 3 beds, 2.5 bathroom, 2-story, END unit townhome condominium in the community of Chatsworth West! This spacious unit boasts 1,655 SF of living space and is completely remodeled featuring stunning panoramic views of Chatsworth's mountain rock formations and is conveniently located with easy access to the highway, Sierra Canyon School, Porter Ranch and the Vineyard Shopping Center. This home has new waterproof laminate flooring, recessed lighting throughout, an abundance of natural light coming in from the 2-story living room windows, high-ceilings and new paint throughout, new lighting fixtures, hardware and other detailed upgrades. The living room showcases a stylish, tall, stacked stone aesthetic decorative fireplace with an open floor plan. The formal dining room, adjacent to the living room, flows to an inviting U-shaped kitchen, open to the adjacent dinette room and has an extra-large glass sliding glass doors to a private patio. The kitchen has newly upgraded real wood cabinets, ample storage, a modern recessed LED lighting ceiling soffit detail, hosting a gas range, oven, dishwasher, garbage disposal and a large window above the double sink with views to the private patio and gorgeous views of the renowned mountain rocks of Chatsworth. Your enclosed private patio also has quick access to walking trails and community walkways and paths. A half bathroom for guests and family is conveniently located on the first floor and has been upgraded with a Carrera marble vanity top, new toilet, new paint, new electrical and 2 new pendant lights. The 2nd story has an open interior bridge that links 3 spacious bedrooms, including a primary suite with a second aesthetic decorative fireplace, walk-in closet, and an en-suite bathroom with double sinks, and a newly remodeled tile walk-in shower with glass shower enclosure. A dedicated laundry room with gas washer / dryer hook ups and a 2nd full bathroom also remodeled with a Carrera marble double sink countertop, new toilet, glass shower enclosures, new paint, real wood cabinetry, and stylish brushed nickel mirror clips. The 2-car-attached garage provides convenient, direct access to the home and has been freshly painted. The home features Central Air / Heat, new ceiling fans, mountain views and is advantageously located at the end of the condominium community with only shared wall. There is guest parking directly across from the unit and across from one of the enclosed community pools and jacuzzi, recreational area and green space. This resort-like California West community features 2 pools and jacuzzi spas, cabanas, BBQ areas. and walking trails throughout. HOA, which includes water and sewer is included in monthly rent. This property is located near outdoor recreation areas, parks, easy access to 118 freeway, Topanga Canyon Blvd, Sierra Canyon School, 10 minutes commute to The Vineyards at Porter Ranch, retail, entertainment, groceries, cafes, coffee and restaurants. PROFESSIONALLY MANAGED by: KPL Select Property Management, Inc.
COMPLETELY REMODELED 3 Beds+2.5 Baths 2-st... is located in Los Angeles, California in the 91311 zip code.






































