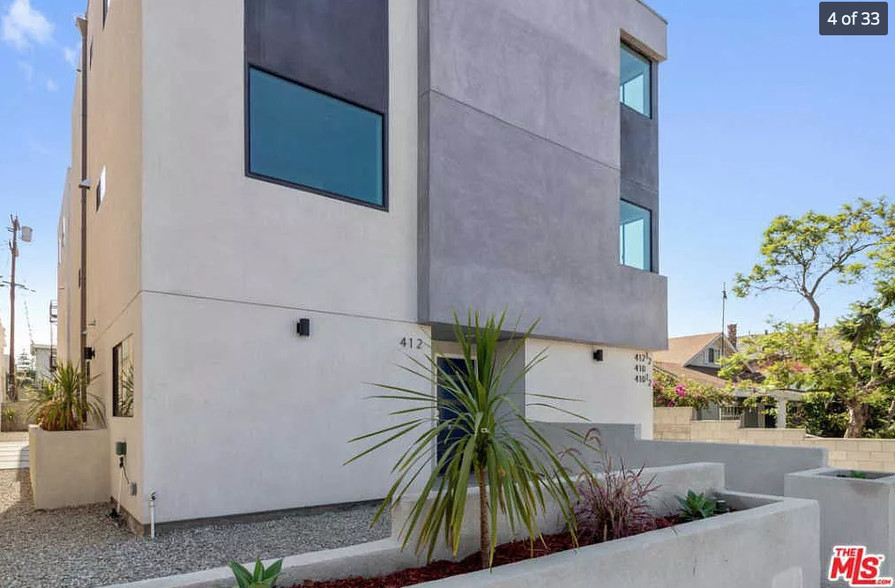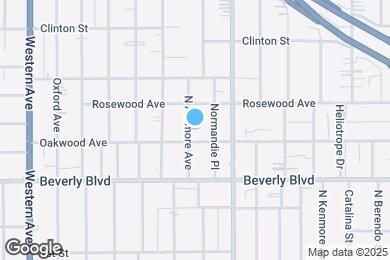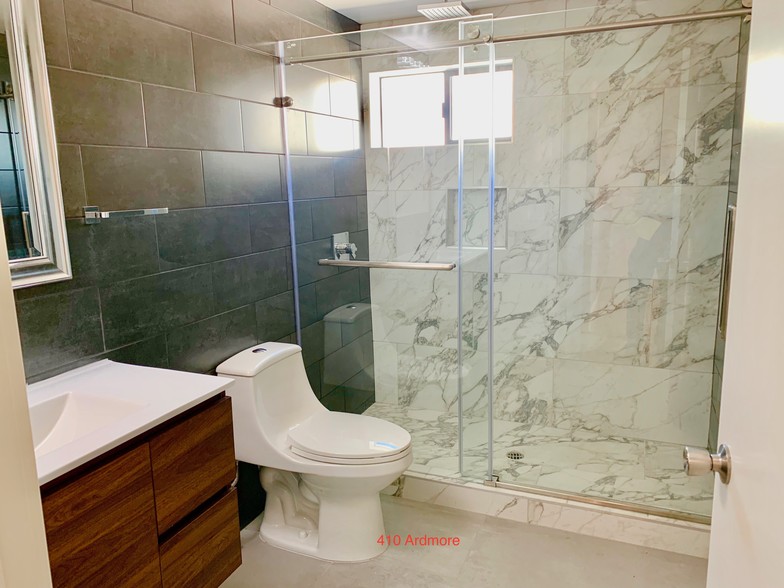Public Elementary School
Distinctive Modern Townhome in Ardmore Heights – A Hollywood–Silverlake Hideaway Elevate Your Every Day Discover refined urban living in this brand-new, three-story townhome nestled within a gated fourplex in the coveted Ardmore Heights. With Hollywood and Silverlake amenities just steps away—and effortless access to the 101—this is where style meets convenience. Premium Living Features Secure and private: the fourplex and driveway are fully gated (photos shown before gates installed) Bright, open-concept layout across three levels, offering privacy with no neighbors above or below you Gleaming hardwood floors throughout—absolutely no carpet Sleek kitchen outfitted with a stainless-steel appliance package—perfect for food lovers In-unit washer and dryer for stress-free, at-home laundry Central A/C keeps each room refreshingly cool Modern en suite bathrooms featuring stand-up showers, paired with clean lines in every finish Expansive closet space throughout—maximize your storage with upscale ease Neighborhood Highlights Tucked away on a tranquil street, yet pulsating with energy just around the corner. Whether you're heading out for a coffee in Silverlake, a night in Hollywood, or a quick commute via the 101, this address keeps you connected and centered. Each unit comes brand-new—translation: less maintenance, full desirability. Rental Snapshot Layout Bedrooms / Baths Approx. Size Rent Pet Policy Option 1 3 Bed / 2.5 Bath ~1,411 sq ft $3,700/month Pets allowed Option 2 3 Bed / 3.5 Bath ~1,582 sq ft $3,800/month Pets allowed Why You’ll Love It Brand-new and move-in ready Gated privacy with a location that puts the best of L.A. at your doorstep Smart finishes and comfortable design in every detail Interested? Reach out to learn more—or ask about our other available townhomes in the same collection and neighborhood!
412 N Ardmore Ave is located in Los Angeles, California in the 90004 zip code.





















































































