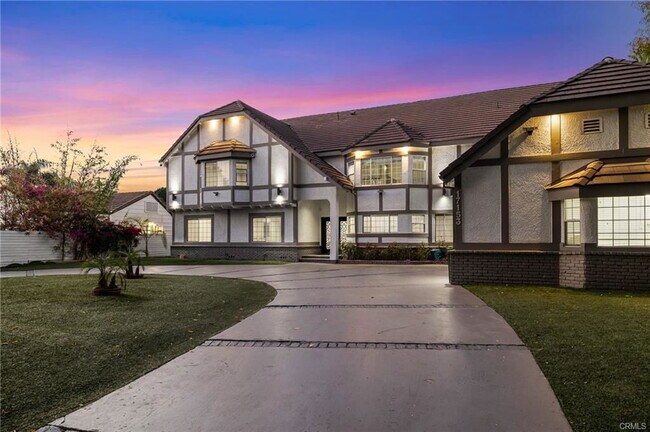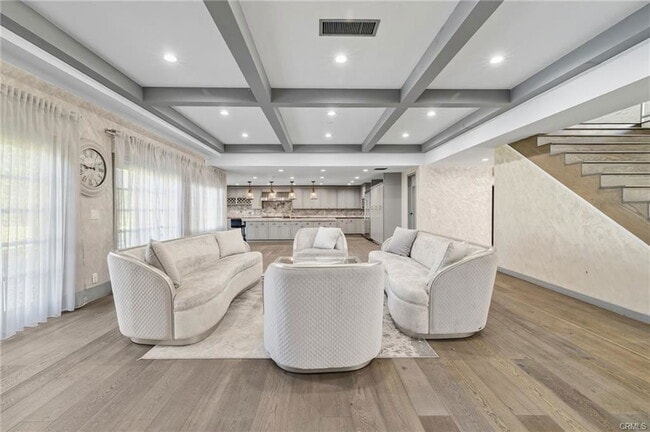- Welcome to this elegantly remodeled estate in the highly desirable community of Sherwood Forest, one of the largest homes in the neighborhood. This 7,007 square foot residence is situated on a rare 21,000 square foot lot. As you enter through the automatic gates, you are greeted by an expansive circular driveway and this modern contemporary Tudor home. The wrought iron double entry glass doors welcome you into a vast open floor plan that includes a grand family room, a sitting foyer, a formal dining room, and a remodeled kitchen. The eye-catching, upgraded oversized kitchen island, complete with custom built-in drawers and a breakfast bar, invites you into a chef's kitchen. All stainless steel appliances and custom cabinetry, accented with brass hardware, enhance your cooking experience. This bright open space is perfect for entertaining and welcoming families. The main floor's west wing features a spacious and desirable first-floor bedroom suite with a walk-in closet and private bath, along with one of two laundry areas. The east wing boasts a beautifully remodeled powder room and guest quarters, complete with a bedroom, a private bath, and an additional room with custom built-in cabinets, ideal for an in-home office or gym. The luxurious double-wide staircase leads you to a total of five upper bedrooms. Two spacious bedrooms are located in the upper east wing, accompanied by a remodeled bathroom in the common area. Two additional bedrooms with a Jack and Jill bathroom and vaulted ceilings are situated in the upper middle area, leaving the entire upper west wing dedicated to the primary suite. The primary suite features high vaulted ceilings, perfect for t for the elegant chandelier that greets you at the double door entrance. Custom built-ins, a retreat area with a fireplace, and a balcony create a cozy atmosphere within this expansive wing. As you enter the barn door-enclosed bathroom, relax in the glass-enclosed mosaic-tiled walk-in shower, complete with multiple shower heads and jets. Alternatively, find sanctuary in the Roman bathtub, perfect for soaking. Pool, large backyard, detached ADU perfect for gym or in laws. Listing provided by: Anna Elikuchukyan of Pinnacle Estate Properties LA State License 1463027 Listing posted by Fernando Valen [SYNDID 4143866 11162025]
17153 Rayen St is located in Los Angeles, California in the 91325 zip code.









