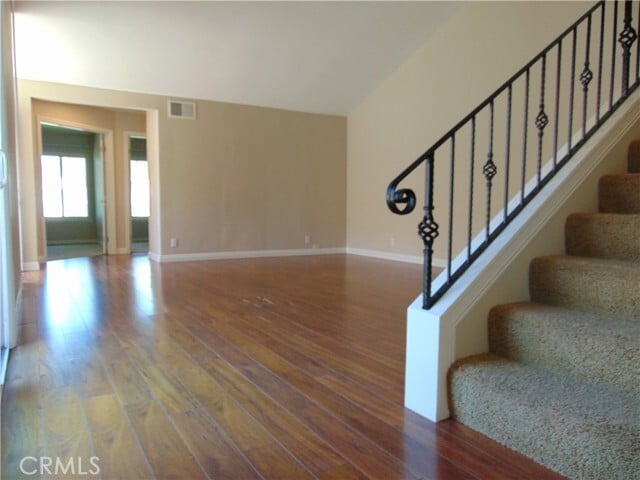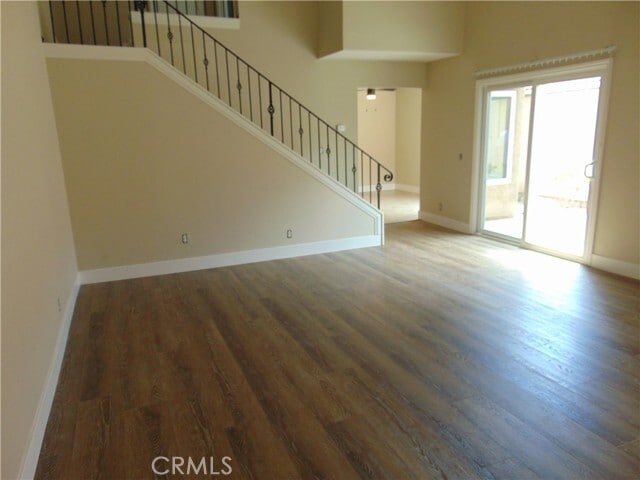Public Elementary School
Updated and re-designed Master Bath with dual sinks and LARGE tile shower. Master Suite is the only room on the second level and this re-design Plan 4 is one of a kind in the kitchen too. FULL sized Pantry added to kitchen with the refrigerator and stove relocated to a better flow by a world class architect. Island sink in granite counter is easy to reach from stove or refrigerator and looks out corner windows to the patio yard. Convenient access from garage into kitchen and easy access from the house to laundry nook in the garage. Outer garage pedestrian door to the side yard and patio. Redesigned Living room has additional wall space for furniture placement options not available in the original floorplan. Custom stairway to master suite curves and flares at the base with custom wrought iron stair railing. Very much improved over the as built floor plan" in nearly every room. Dual pane windows. Spaciousness of the older home with the concepts of the more modern use of space. Two lower level bedrooms next to hall bath sit behind the living room across the living room from the upstairs suite for maximum privacy of bedrooms. These rooms can fit many lifestyles if office or den is needed. The neighborhood is Quaint collection of cottages circling the very large pool spa and recreation area with garages off the back of the homes. Second pool is just a few blocks away and Tennis courts, basketball courts and totlot, Workout Gym are close.......NO PETS ON THIS ONE" MLS# OC25195489
66 Tangerine is located in Irvine, California in the 92618 zip code.






















