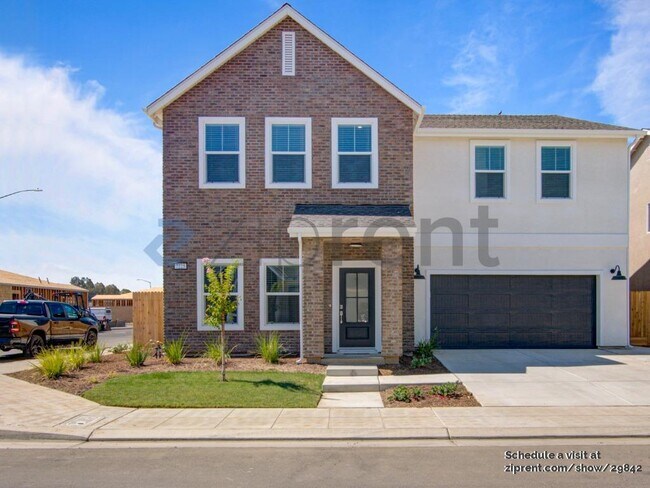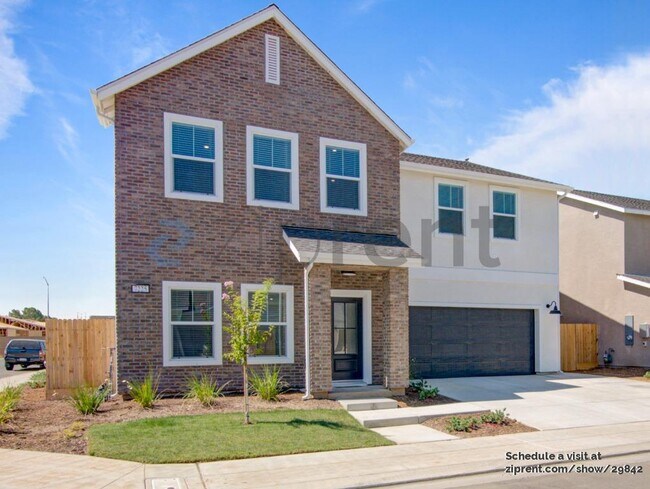John S. Wash Elementary
Grades K-6
769 Students
(559) 524-6320



























Note: Price and availability subject to change without notice. Note: Based on community-supplied data and independent market research. Subject to change without notice.
Contact office for Lease Terms
This property is available. Please inquire on this site to schedule a showing. **AVAILABLE NOW**A stunning Pomegranate floor plan with 5 bedrooms and 3.5 bathrooms is available for rent at Juniper Hills by Lennar. This is a brand-new corner home providing loads of natural light and better ventilation in a great community with a community park, designated picnic area and scenic greenbelt. This home offers proximity to shopping, dining, entertainment, and recreational options. This home provides great additional features that enhance its appeal. It comes equipped with owned SOLAR panels, which not only reduce your energy bills but also contribute to a greener, more sustainable lifestyle. Adding on, the backyard is tailored with a good landscaping for less maintenance. It is equipped with brand new appliances refrigerator, washer, and dryer that are provided for your convenience as a bonus. It has a well designed layout to suit your unique lifestyle and requirements, including spacious and open floor plans with plenty of natural light. The first floor of this two-story home encompasses a spacious open floor plan that seamlessly connects the great room and kitchen, featuring sliding glass doors leading to the inviting outdoor space. The dining room is thoughtfully positioned off the foyer, while a secondary bedroom with an en-suite bathroom at the rear of the home, which offers privacy and convenience for overnight guests or household members. In the second floor, you'll find four bedrooms, including the luxurious owner's suite, all surrounding a versatile and massive loft space that adapts to your family's changing requirements. Flat fee for Solar. Pet deposit of $500 and pets will be considered on a case-by-case basis. Tenant is responsible for all utilities, renter's insurance, solar and yard maintenance. Heating: ForcedAir Cooling: Central Appliances: Refrigerator, Range Oven, Microwave, Dishwasher Laundry: In Unit Parking: Attached Garage, 2 spaces Pets: Dogs Allowed, Small Dogs Allowed, Large Dogs Allowed, Cats Allowed, Case by Case Security deposit: $3,200.00 Included Utilities: None Additional Rent/Person Utility Flat Fee: $212.00 Disclaimer: Ziprent is acting as the agent for the owner. Information Deemed Reliable but not Guaranteed. All information should be independently verified by renter.
7225 E Amherst Ave is located in Fresno, California in the 93737 zip code.
Protect yourself from fraud. Do not send money to anyone you don't know.
Grades PK-6
132 Students
(559) 323-1955
Grades K
617 Students
(559) 294-1310
Grades 1-12
(559) 291-7111
Ratings give an overview of a school's test results. The ratings are based on a comparison of test results for all schools in the state.
School boundaries are subject to change. Always double check with the school district for most current boundaries.
Submitting Request
Many properties are now offering LIVE tours via FaceTime and other streaming apps. Contact Now: