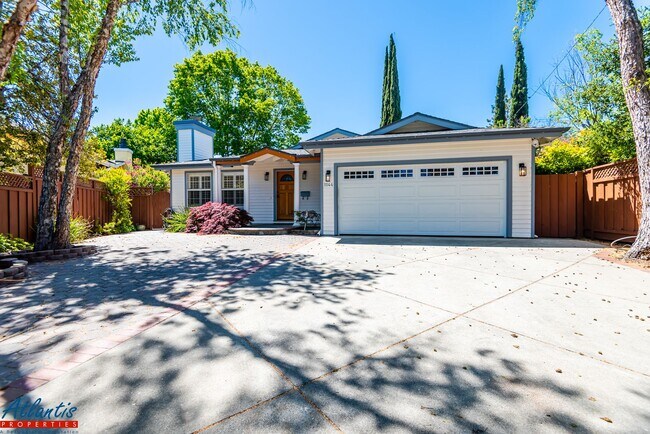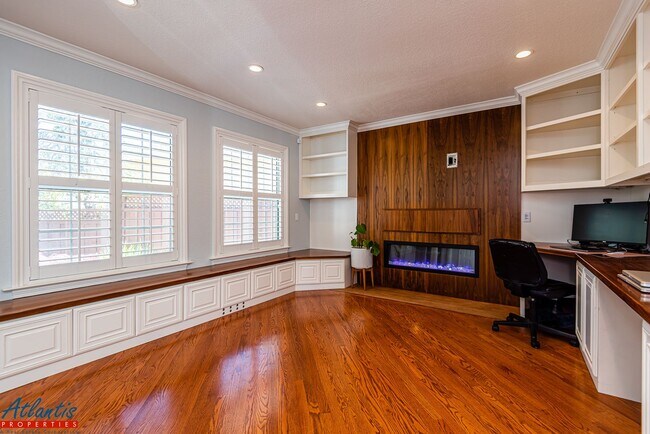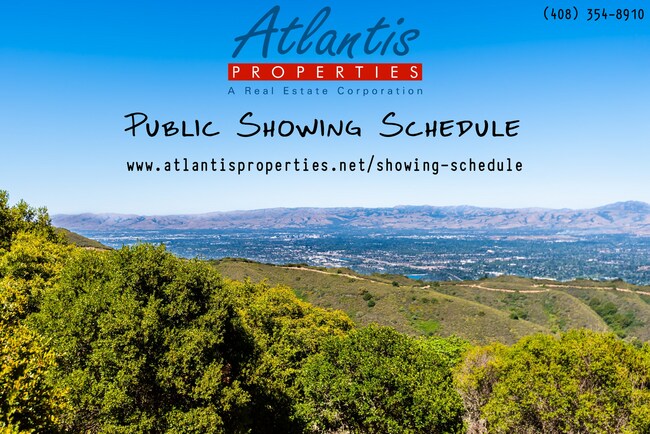To view this property, please visit our public showing schedule on our website for available days and times. No appointment needed. - Stylish 4 Bedroom, 2.5 Bath Single-Story Home - Home Features Include Hardwood Flooring, Designer Paint, Double-Pane Windows, Plantation Shutters, Recessed Lighting, Remodeled Kitchen & Bathrooms - Separate Living Room, Family Room & Dining Area - Living Room w/ Remote Controlled Electric Fireplace & Built-In Desk/Shelves - Kitchen Features Beautiful Cabinetry, Granite Counters, Tile Backsplash & Stainless Steel Appliances: Refrigerator, Gas Cook-Top, Built-In Double Ovens, Dishwasher, Microwave - Family Room & Dining Area w/ Access To Backyard - Main Bedroom Suite w/ Walk-In Closet, Additional Closet & Gorgeous Bathroom - Central Heat & Central Air Conditioning | Nest Thermostat - In Home Washer/Dryer - Attached Two-Car Garage w/ Storage Cabinets & Driveway Parking - Awesome Backyard Perfect For Entertaining: Huge Brick Patio, Pergola, Planter Boxes, BBQ & Irrigation System - Bi-Weekly Gardening Service Included (Tenant Responsible For Plant/Tree Watering) - Security Camera System Available For Tenant Use - Water Softener (Tenant Responsible For Filling Softener With Salt Pellets) - Close Proximity To High-Tech Companies, Shopping, Dining & Schools - William Regnart Elementary School, John F. Kennedy Middle School, Monta Vista High School - Easy Access To Highway 85 - Tenant Responsible For Utilities (Home Is Equipped w/ Solar Panels For Lower PG&E Bill) - No Smoking - No Pets - Minimum One Year Lease - Renter's Insurance Required *Home Is Not Furnished Rental Requirements: Household monthly gross income of at least three times the rent, good standing credit history & rental references. Please note, we can hold a property for a maximum of two weeks from the date of approval. Atlantis Properties Website: Public Showing Schedule: /showing-schedule/ DRE # 01498174
Stylish Home | Designer Materials | Award ... is located in Cupertino, California in the 95014 zip code.




















